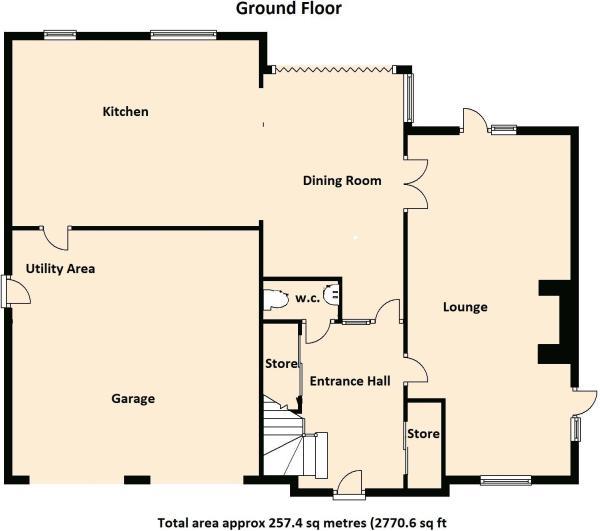5 Bedrooms Detached house for sale in The Gardens, Tutshill, Chepstow NP16 | £ 699,950
Overview
| Price: | £ 699,950 |
|---|---|
| Contract type: | For Sale |
| Type: | Detached house |
| County: | Monmouthshire |
| Town: | Chepstow |
| Postcode: | NP16 |
| Address: | The Gardens, Tutshill, Chepstow NP16 |
| Bathrooms: | 3 |
| Bedrooms: | 5 |
Property Description
3 The Gardens comprises of a detached family home situated within this quiet cul-de-sac of only three properties. The property, constructed in 2015, offers superb accommodation with high quality finishes throughout. Briefly comprising of reception hall giving access to ground floor wc and living room as well as access to kitchen/dining/family room. Access from the kitchen area is integral double garage. To the first floor are five bedrooms, the master of which with en-suite and walk-in wardrobe with bedroom 2 also benefiting from en-suite facilities. There are a further 3 double bedrooms and family bathroom. The property also has the benefit of under floor heating to the ground floor. Outside the property benefits from off road gravelled parking area with level lawned gardens to front and rear offering private, pleasant position. Being situated in Tutshill a number of facilities are close at hand to include local primary and secondary schools, shop and local butchers with a further range of amenities in nearby Chepstow. There are good bus, road and rail links with the A48, M48 and M4 motorway networks bringing Newport, Cardiff and Bristol within easy commuting distance.
Ground Floor
Reception Hall
Double glazed panelled front door. Porcelain tiled flooring. Double fitted storage cupboard and under stairs storage cupboard. Vaulted ceiling and spotlighting. Double glazed window to front elevation at first floor level flooding in natural light. Access to living room, kitchen/dining/family room and ground floor wc.
Ground Floor Wc
Comprising of a white suite to include low level wc. Half pedestal wash hand basin and chrome mixertap. Porcelain tiled flooring and spotlighting.
Living Room (7.65m maximum 6.30m minimum x 4.22m (25'1 maximum)
Benefiting from full height double glazed window to front and door to side as well as French doors to rear providing triple aspect and natural light. With feature cast iron wood burner and slate hearth. Engineered oak flooring and glazed double doors to kitchen/dining/family room.
Kitchen/Dining/Family Room (9.55m x 6.48m maximum l-shape reducing to 3.84m (3)
A fantastic social space well suited to modern living. The kitchen area benefiting from a matching range of base and eye level storage units with granite worktops. A number of Neff appliances include inset 4 ring electric hob with extractor over. High level double oven, microwave and dishwasher with Smeg American style fridge/freezer available by separate negotiation. With one and a half bowl sink with chrome mixertap and hose extension. Door to garage. Two double glazed windows to rear elevation. Spotlighting and porcelain tiled flooring. The dining and family area benefit from porcelain tiled flooring continued. Aluminum powder coated bi-fold doors to rear with corner curtain wall.
First Floor Stairs And Landing
A solid oak staircase with oak and glass balustrade. Galleried landing and spotlighting. With loft access point and airing cupboard.
Master Bedroom (5.59m x 3.96m minimum (18'4 x 13' minimum ))
Two double glazed windows to rear elevation overlooking garden. One to side. Walk-in wardrobe. Spotlighting. Access to en-suite.
Master En-Suite
Comprising of a white suite to include low level wc, pedestal wash hand basin with chrome mixertap. Walk-in double shower cubicle with chrome mains fed rainfall shower over and separate handheld attachment. Chrome heated towel rail. Part tiled walls. Tiled flooring. Frosted double glazed window to side elevation. Spotlighting.
Bedroom 2 (4.17m x 3.02m minimum excluding wardrobe recess (1)
Double glazed window to rear elevation. Access to en-suite.
En-Suite
Comprising of a white suite to include low level wc. Half pedestal wash hand basin with chrome mixertap. Shower cubicle with chrome mains fed rainfall shower head over and separate handheld attachment. Chrome heated towel rail. Part tiled walls. Tiled flooring and spotlighting.
Bedroom 3 (4.22m x 3.35m (13'10 x 11' ))
Double glazed window to front elevation.
Bedroom 4 (3.91m maximum 3.33m minimum x 2.79m minimum (12'1)
Double glazed window to rear elevation.
Bedroom 5 (3.84m x 2.92m (12'7 x 9'7 ))
Double glazed window to front.
Family Bathroom
Appointed with a white suite to include low level wc with concealed cistern. Wash hand basin with chrome mixertap inset into vanity unit. Panelled bath with chrome mixertap. Separate walk-in double shower cubicle with chrome mains fed rainfall shower over and separate hand held attachment. Chrome heated towel rail.. Part tiled walls and tiled flooring. Double glazed window to front elevation and spotlighting.
Outside
To the front the property is approached via communal tarmac drive leading to private gravelled parking area with lawned front gardens and access to rear. The rear gardens benefit from a paved seating area with level lawns bounded in part by stonework walls and timber fencing with a number of well stocked beds and borders offering a private secluded garden.
Double Garage
An integral double garage with electric up and over doors, power and lighting with utility area to rear with space and plumbing for washing machine.
Property Location
Similar Properties
Detached house For Sale Chepstow Detached house For Sale NP16 Chepstow new homes for sale NP16 new homes for sale Flats for sale Chepstow Flats To Rent Chepstow Flats for sale NP16 Flats to Rent NP16 Chepstow estate agents NP16 estate agents



.png)











