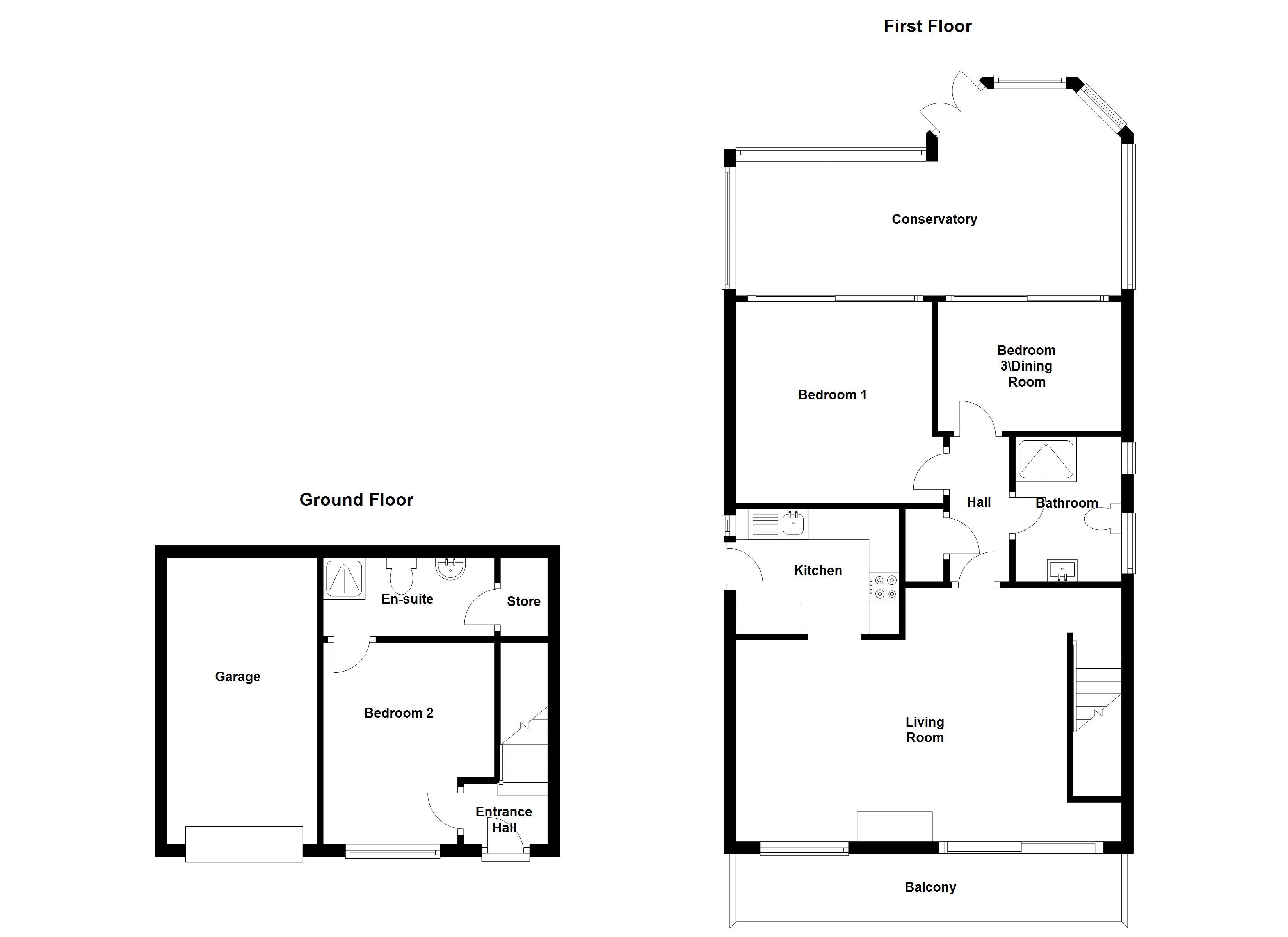3 Bedrooms Detached house for sale in The Garstons, Portishead, North Somerset BS20 | £ 399,950
Overview
| Price: | £ 399,950 |
|---|---|
| Contract type: | For Sale |
| Type: | Detached house |
| County: | Bristol |
| Town: | Bristol |
| Postcode: | BS20 |
| Address: | The Garstons, Portishead, North Somerset BS20 |
| Bathrooms: | 0 |
| Bedrooms: | 3 |
Property Description
Positioned within a quiet cul-de-sac location within the centre of the town this charming two/three bedroom home offers generous accommodation and enjoys wonderful panoramic views towards the Gordano Valley and Bristol. In brief the accommodation comprises a welcoming entrance hall leading to an en-suite bedroom on the ground floor, stairs from the hall lead to the living room, a lovely bright and open plan living area enjoying a balcony and views with a separate kitchen set off to one side. The hall leads on to the master bedroom, recently re-fitted bathroom and dining room. Across the back of the property a large conservatory offers a fantastic additional living space and can be accessed via both the dining room and master bedroom. The gardens have been landscaped to the rear set out over a series of terraces enjoying fabulous views across Portishead to the Gordano Valley and Bristol. For further information please contact the office today.
Ground floor
entrance hall
Secure entrance door to front, radiator, stairs to first floor landing, door to:
Bedroom 2
3.35m (11' 0")x 2.84m (9' 4") max
UPVC double glazed window to front, radiator, coving to ceiling, door to:
En-suite
Fitted with three piece suite comprising pedestal wash hand basin, tiled shower enclosure with fitted shower and glass screen and low-level WC, tiled splashbacks, heated towel rail, extractor fan, tiled flooring, door to boiler cupboard housing wall mounted gas combination boiler.
First floor
living room
6.43m (21' 1") max x 4.19m (13' 9") max
UPVC double glazed window to front, radiator, open plan to Kitchen, uPVC double glazed sliding patio doors to balcony.
Kitchen
2.77m (9' 1") x 2.08m (6' 10")
Fitted with a matching range of base and eye level units with worktop space over, sink unit with single drainer and mixer tap with tiled splashbacks, space for fridge/freezer, dishwasher, washing machine and cooker, uPVC double glazed window to side, uPVC double glazed door to side.
Hall
Built in cupboard, doors to bathroom, bedroom and dining room.
Dining room/bedroom 3
3.07m (10' 1") x 2.21m (7' 3")
Radiator, coving to ceiling, secure uPVC double glazed sliding patio doors to:
Conservatory
6.40m (21' 0")x 3.45m (11' 4")
Brick and uPVC construction with uPVC double glazed windows, polycarbonate roof and ceiling fan, laminate flooring, double doors to garden.
Bedroom 1
3.35m (11' 0")x 3.28m (10' 9")
Radiator, secure uPVC double glazed sliding patio doors to conservatory.
Bathroom
Recently refitted with three piece suite comprising pedestal wash hand basin, tiled double shower enclosure with fitted shower and glass screen and low-level WC, heated towel rail, two uPVC obscure double glazed windows to side.
Outside
To the front the property is approached via a driveway providing off road parking leading to the single garage, with a lawn garden to the front. The rear garden is accessed via the conservatory and side gate. The garden to the rear has been landscaped over a series of terraces each enjoying wonderful views, with space for entertaining and a vegetable garden.
Property Location
Similar Properties
Detached house For Sale Bristol Detached house For Sale BS20 Bristol new homes for sale BS20 new homes for sale Flats for sale Bristol Flats To Rent Bristol Flats for sale BS20 Flats to Rent BS20 Bristol estate agents BS20 estate agents



.png)











