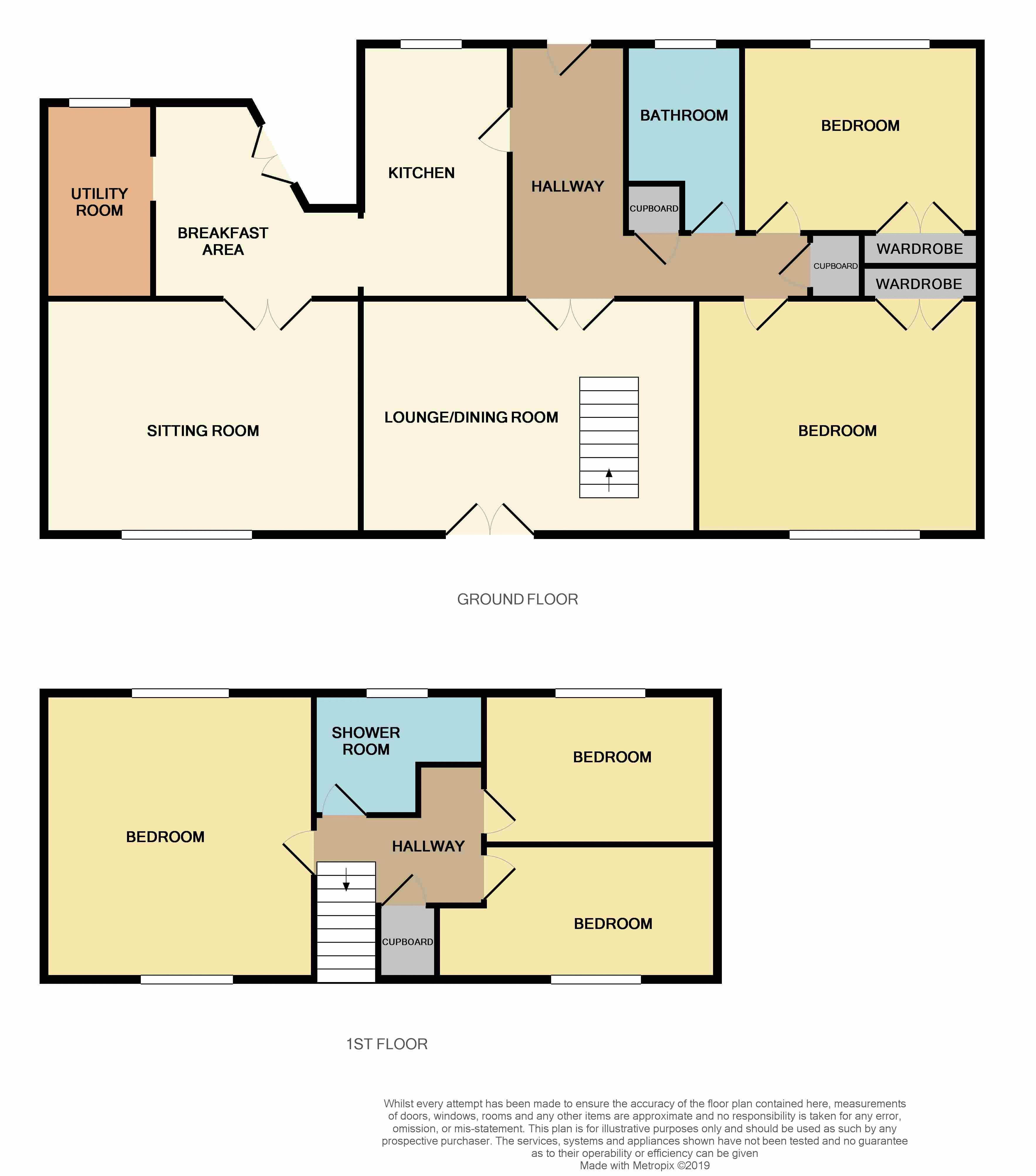5 Bedrooms Detached house for sale in The Glebe, Clackmannan FK10 | £ 285,000
Overview
| Price: | £ 285,000 |
|---|---|
| Contract type: | For Sale |
| Type: | Detached house |
| County: | Clackmannanshire |
| Town: | Clackmannan |
| Postcode: | FK10 |
| Address: | The Glebe, Clackmannan FK10 |
| Bathrooms: | 2 |
| Bedrooms: | 5 |
Property Description
Extended, spacious detached "bespoke" chalet villa on corner plot set in popular area with incredible open aspects towards the River Forth.
Ideal family home comprising of a welcoming entrance hallway, fitted kitchen, breakfast room, utility room, lounge/dining room, sitting room, five bedrooms (two of which are downstairs), downstairs bathroom and upstairs shower room. The property further benefits from a private front, side and extensive fully enclosed rear garden. There is also a driveway to accommodate approximately two vehicles leading to a large single garage.
Clackmannan is small historical village with a variety of local amenities to suit every day needs including a mobile Post Office, a variety of local shops and primary school. Clackmannan is also close to the road and rail networks providing easy access throughout the Wee County and onto the motorways for the larger cities of Stirling, Glasgow, Edinburgh and Perth.
Entrance
Access to the property is gained via a white UPVC door with opaque glazed window and co-ordinating side panel. Leading to:
Entrance Hallway
Welcoming entrance hallway with laminate flooring.
Kitchen (13' 9'' x 8' 10'' (4.19m x 2.69m))
Breakfast Room (13' 0'' x 9' 10'' (3.96m x 2.99m))
Utility Room (9' 9'' x 5' 1'' (2.97m x 1.55m))
Sitting Room (18' 5'' x 13' 3'' (5.61m x 4.04m))
Fourth Bedroom (Downstairs) (12' 10'' x 9' 3'' (3.91m x 2.82m))
Fifth Bedroom (Study) (Downstairs) (11' 10'' x 9' 6'' (3.60m x 2.89m))
Family Bathroom (8' 3'' x 5' 10'' (2.51m x 1.78m))
Lounge/Dining Room (24' 3'' x 12' 11'' (7.39m x 3.93m))
Upper Hallway (8' 10'' x 8' 0'' (2.69m x 2.44m))
Master Bedroom (18' 9'' x 11' 0'' (5.71m x 3.35m))
Second Bedroom (10' 9'' x 9' 5'' (3.27m x 2.87m))
Third Bedroom (10' 10'' x 8' 11'' (3.30m x 2.72m))
Shower Room (8' 0'' x 7' 2'' (2.44m x 2.18m))
Gardens
Black wrought iron gates give access to the front entrance. The front garden is laid to lawn, which extends to the side of the property.
Fully enclosed, extensive rear garden which is mainly laid to lawn with clothes drying poles, plum and cherry trees and a wooden summerhouse. A raised chipped area with a rotary dryer with steps leading to a patio area which is partially enclosed with wrought iron fencing. The rear garden has excellent open views towards the River Forth.
Driveway And Garage
The property benefits from a driveway to accommodate approximately two vehicles, leading to a large single garage.
Heating And Glazing
The property is fully double glazed throughout and has a gas central heating system (new boiler installed end of February 2017).
Included Extras
Included in the sale of the property are all carpets and floor coverings, fixtures and fittings, light fitments, blinds, various curtains and curtain poles. Integrated gas hob and electric oven with built-in extractor hood above in the kitchen. Wooden summerhouse in the rear garden.
Negotiable Extras
Negotiable extras in the property are the upright fridge and automatic washing machine in the utility room. Under counter freezer in the kitchen. Wall mounted TV in the lounge/dining room. "Sovereign" hot tub in the rear garden.
Home Report
To access the home report then please visit;
Reference: HP580019
Postcode: FK10 4JJ
Property Location
Similar Properties
Detached house For Sale Clackmannan Detached house For Sale FK10 Clackmannan new homes for sale FK10 new homes for sale Flats for sale Clackmannan Flats To Rent Clackmannan Flats for sale FK10 Flats to Rent FK10 Clackmannan estate agents FK10 estate agents



.png)





