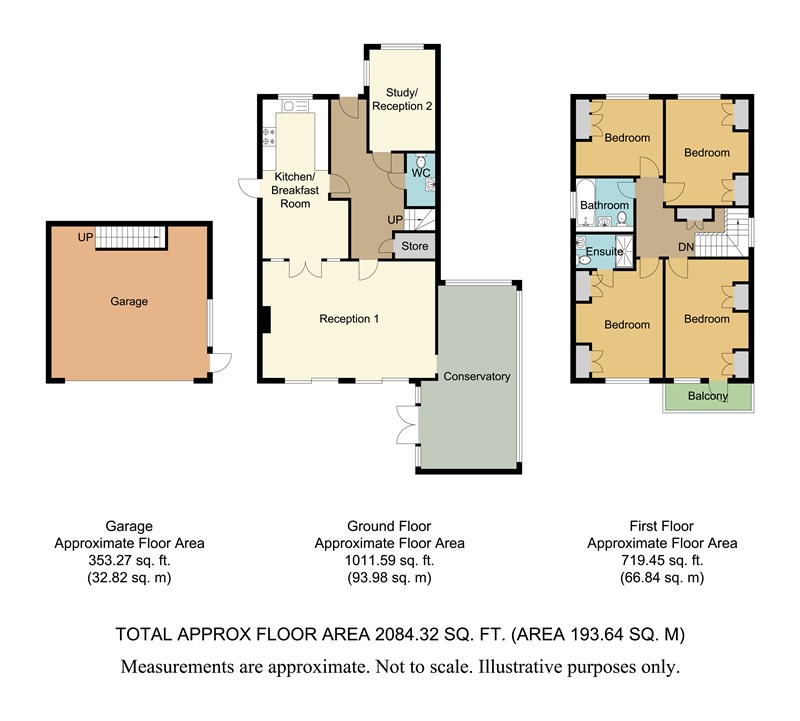4 Bedrooms Detached house for sale in The Glen, Enfield, Middlesex EN2 | £ 925,000
Overview
| Price: | £ 925,000 |
|---|---|
| Contract type: | For Sale |
| Type: | Detached house |
| County: | London |
| Town: | Enfield |
| Postcode: | EN2 |
| Address: | The Glen, Enfield, Middlesex EN2 |
| Bathrooms: | 2 |
| Bedrooms: | 4 |
Property Description
This 4 double bedroom detached house sits within its own private enclave at the end of this sought after cul-de-sac. The property 2 receptions and a large conservatory as well as a 20' kitchen/Diner. The large plot gives potential for another property to be built subject to planning permission.
The property is entered through a composite door with inset leaded window into the
Hallway Karndean flooring, dado rail, coving, covered radiator, attractive turning staircase to first floor, cloak hanging cupboard with Vaillant boiler and light.
W/C 6'5 x 4' Opaque double glazed window to the side aspect, low flush w/c, wash hand basin, dado rail, coving, radiator.
Reception One 21'2 x 14'3 Two sets of double glazed sliding doors to the rear aspect overlooking the South facing garden, attractive fire place, 2 radiators one of which is covered, wall light points. Door to the conservatory.
Reception Two 12'5 x 8' Double glazed window to the front and side aspect, dado rail, radiator.
Double Glazed Conservatory 22'9 x 10' (max) Double glazed doors and windows.
Fitted Kitchen/Diner 20'3 x 10'4 (8') Double glazed windows to the front aspect and double glazed door to the side, multi paned doors that can open up into reception one. The kitchen is fitted with a range of wall and base units, one and a half bowl single drainer sink inset to work surfaces with additional work surface lighting, built in oven, inset electric hob, plumbed for washing machine and plumbed for dish washer.
First Floor Landing Very large double glazed opaque window to the side aspect, airing cupboard with hot water tank and shelving, access to the loft.
Master Bedroom 14'9 x 10'7 Double glazed windows to the rear aspect, 2 sets of double wardrobes with cupboards over, radiator, door to
En-Suite Shower Room Double glazed frosted window to the side aspect, 4' shower cubicle with Triton shower unit, low flush w/c, wash hand basin, radiator, tiled walls.
Bedroom Two 14'9 x 10'2 Double glazed window to the rear aspect, double glazed door onto a balcony, 2 double wardrobes, radiator.
Bedroom Three 13' x 10'2 Leaded double glazed window to the front aspect, 2 sets of double wardrobes with cupboards over, radiator.
Bedroom Four 10'7 x 9'3 Leaded Double glazed windows to the front aspect, fitted wardrobes with cupboards over, radiator.
Bathroom W/C Tiled walls, panelled bath with shower attachment, low flush w/c, pedestal wash hand basin, radiator.
Exterior
South Facing Rear Garden 82' x 35' Large paved patio, lawn shed, pedestrian side access.
Front and Side Land Measures 120' long and measured at one point 84 'wide. There is a substantial brick paved drive providing parking for numerous vehicles, and a sloped wooded area to one side.
Double Garage with eves storage area.
Agents Note: Subject to permission and legal advice there is potential to knock the garage down and replace it with a house.
Property Location
Similar Properties
Detached house For Sale Enfield Detached house For Sale EN2 Enfield new homes for sale EN2 new homes for sale Flats for sale Enfield Flats To Rent Enfield Flats for sale EN2 Flats to Rent EN2 Enfield estate agents EN2 estate agents



.png)











