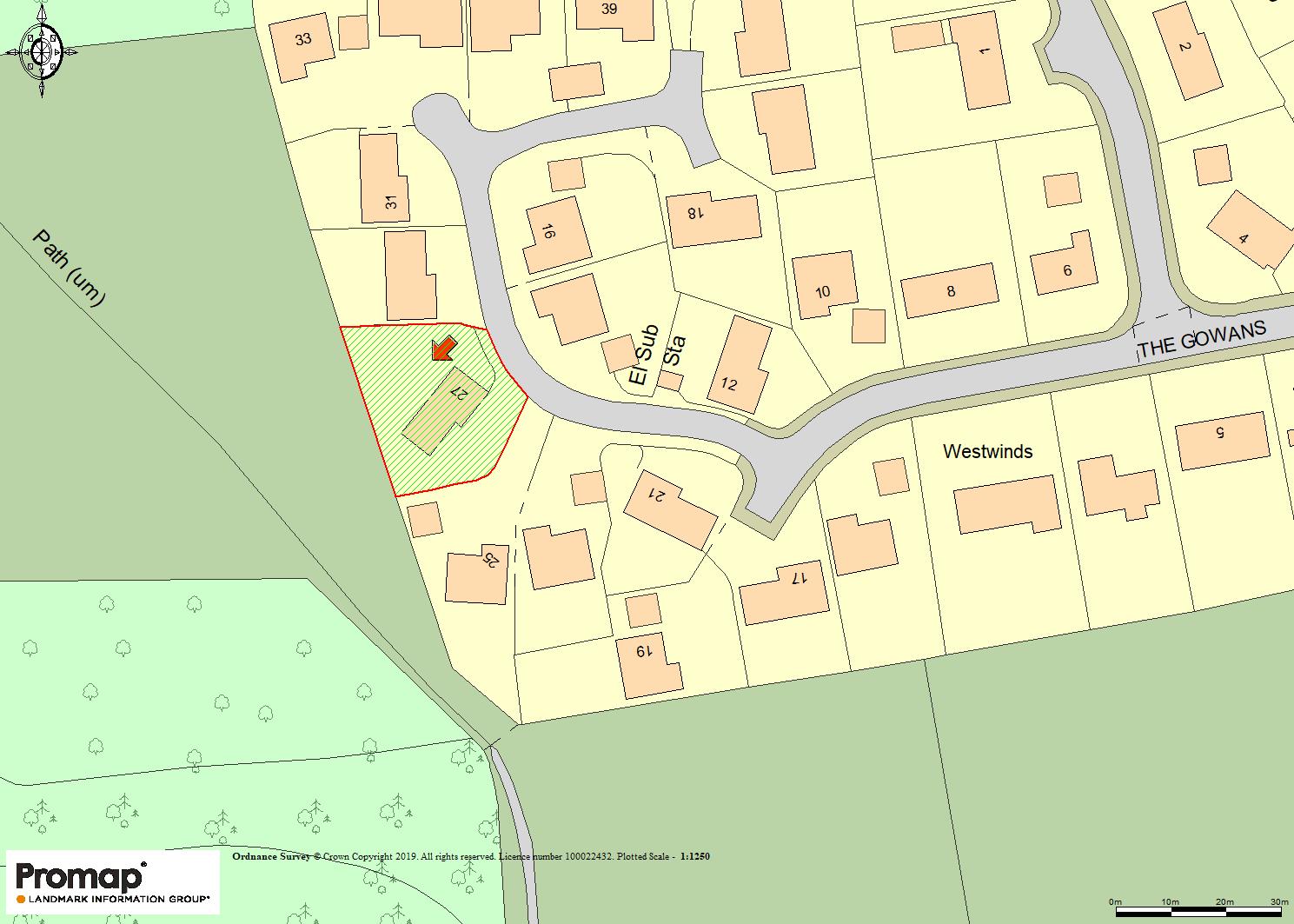4 Bedrooms Detached house for sale in The Gowans, Sutton-On-The-Forest, York YO61 | £ 565,000
Overview
| Price: | £ 565,000 |
|---|---|
| Contract type: | For Sale |
| Type: | Detached house |
| County: | North Yorkshire |
| Town: | York |
| Postcode: | YO61 |
| Address: | The Gowans, Sutton-On-The-Forest, York YO61 |
| Bathrooms: | 3 |
| Bedrooms: | 4 |
Property Description
Mileages: York – 9 miles, Easingwold – 6 miles (Distances Approximate).
An impressive stylish and spacious 4 bedroomed detached family home, revealing beautifully appointed and refurbished accommodation, set amidst private secluded landscaped gardens, enjoying unspoiled views across farmland and woodland, within this highly popular semi rural village to the north of York, and with ease of access to Easingwold and the A19 road network.
With oak flooring, UPVC double glazing, oil fired central heating and superb appointments throughout.
Storm Porch, reception Hall, Cloakroom, Study, Lounge, magnificent 31ft Living Kitchen, Utility room.
First Floor Landing, Master Bedroom, luxury En Suite Shower room/WC, 3 further Bedrooms, House Bathroom.
Double garage, landscaped secluded gardens.
In all 0.18 acres or thereabouts.
A charming beautifully presented family house enjoying a delightful position in an exclusive cul de sac and walking distance of Sutton village amenities.
This highly attractive and beautifully appointed family home benefits from full UPVC double glazing, oil fired central heating and partial under floor heating, and has been the subject of significant and sympathetic alterations, which can only be truly appreciated by an internal inspection.
At the front is an out-built storm porch with composite entrance door opening to a spacious staircase reception hall with oak flooring, and a white cloakroom/WC to one side.
Study with computer desk and a through lounge having a circular bay with an attractive wide carved oak fireplace with cast horseshoe grate and polished granite hearth with French doors opening to the gardens.
The hub of the house is the magnificent living kitchen, which extends to 31ft in length including two lantern roofs and stunningly fitted with a range of 'Smith Bros' cupboard and drawer fitments, complemented by Silestone work surfaces with neff appliances including a 4 ring induction hob, stainless steel chimney style extractor, glass splash, microwave combination oven and separate oven, dishwasher, deep pan drawers, integral fridge/freezer, breakfast bar and a range of built-in cupboards, ceramic tiled floor with under floor heating and wide bi-folding doors opening onto landscaped gardens with enviable views over farmland and woodland.
Separate utility room with a range of cupboards, Franke sink unit and space and plumbing for a washing machine.
From the Reception Hall, a turned white staircase leading up to the first floor landing, where there are 4 bedrooms.
The principle bedroom enjoys elevated views over the rear gardens towards farmland and woodland.
Fitted range of wardrobes.
Luxury en suite shower room, having fully tiled walls, a shower cubicle with stop/start overhead rose, vanity basin, low suite WC and a heated towel radiator.
Bedroom 2 has fitted wardrobes and pleasant views overlooking the front garden.
Bedroom 3 and bedroom 4, have built-in wardrobes.
Each enjoys farm and woodland outlook.
The fully tiled house bathroom comprises shaped and panelled bath with plumbed stop/start shower over, vanity basin and low suite WC, with heated towel radiator.
Outside, 27 The Gowans enjoys a delightful position within this attractive cul de sac development. At the front a block paved driveway provides off road parking and leads to the double garage (17'2 x 17'), with twin up and over doors to the front, light and power, floor mounted oil-fired central heating boiler, red screed to the floor and composite PVC double glazed side entrance door.
At the front is a landscaped curved path leading to the entrance door. To one side is a circular lawn, with established borders and an element of slate hard landscaping.
A wooden hand gate leads to the side garden, having a shaped lawn with established and mature borders stocked with holly and aster.
At the rear is an extensive decked area suitable for al fresco dining and adjoining the bi-fold doors.
Beyond is a good sized garden, predominantly laid to lawn, having shaped borders abundantly stocked with shrubs and flowering plants including cherry and hebe, with a corner raised sun deck from which there are views over adjoining farmland and woodland.
The gardens continue around the house to a further part walled garden area, with raised beds, lawn and useful paved area on which there is a summer house.
In all 0.18 acres.
Location
Sutton on the Forest lies approximately 9 miles north of York, a pretty former estate village which is still dominated by Sutton Hall at its centre. Many of the houses date from the 1700s and front the wide village street and grassed greens. The village has a reputable primary school, a well-established popular preschool play group/toddler group and bus service, with more extensive facilities available within the Georgian market town of Easingwold some 6 miles away. Sutton on the Forest has long been regarded as a particularly sought-after village location.
Postcode
YO61 1DL
council tax – G
Tenure
Freehold.
Services
Mains water, electricity and drainage, with oil fired central heating.
Directions
From Easingwold proceed to Stillington. On entering the village, turn right signposted Sutton on the Forest. On entering Sutton, continue straight on at the roundabout, turn right into The Gowans, and follow the road around into the cul de sac, whereupon No. 27 is situated on the left-hand side.
Viewing
Strictly by prior appointment through the sole selling agents, Williamsons
Tel: Fax: Email:
Property Location
Similar Properties
Detached house For Sale York Detached house For Sale YO61 York new homes for sale YO61 new homes for sale Flats for sale York Flats To Rent York Flats for sale YO61 Flats to Rent YO61 York estate agents YO61 estate agents



.png)











