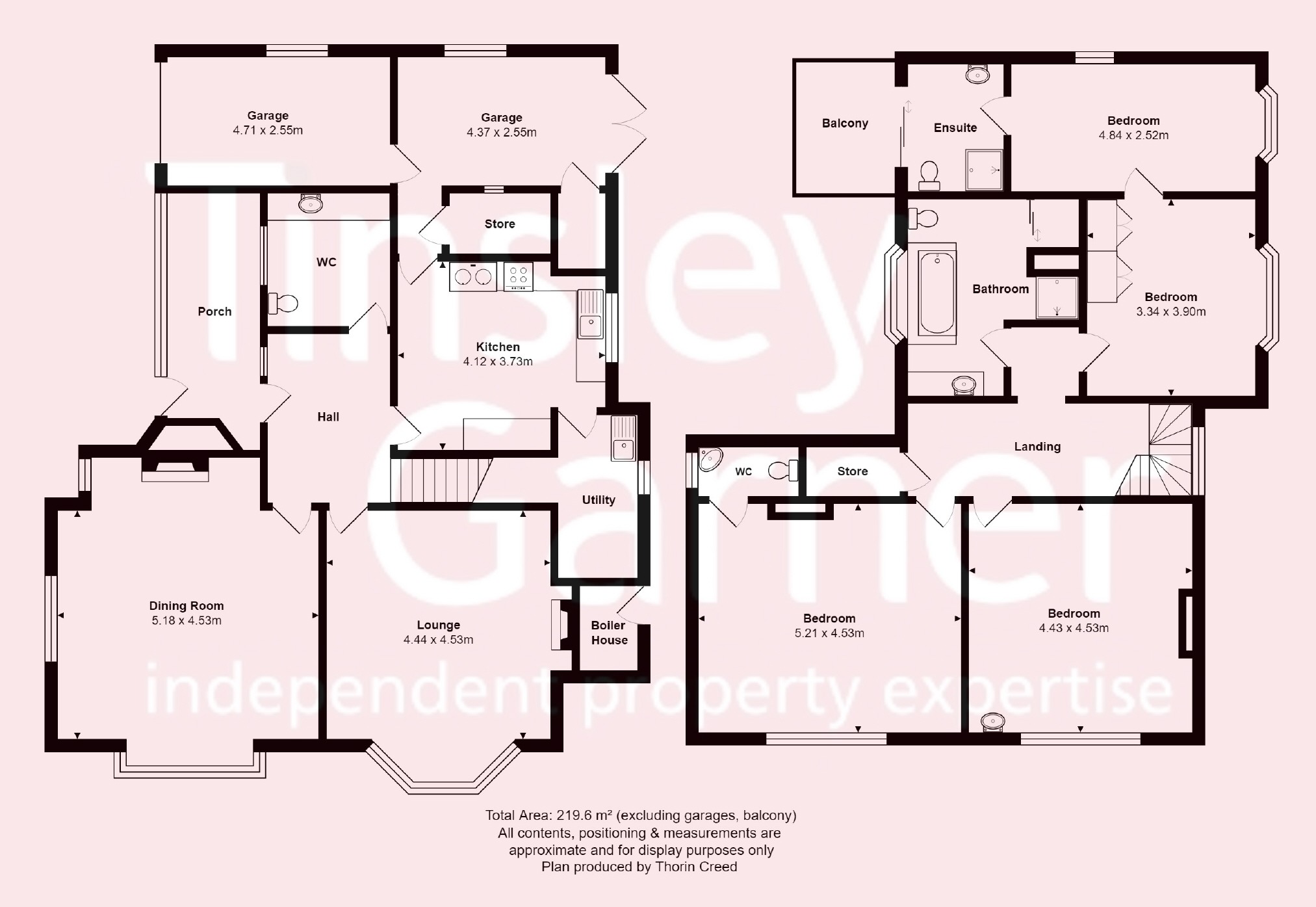5 Bedrooms Detached house for sale in The Green, Barlaston, Stoke-On-Trent ST12 | £ 550,000
Overview
| Price: | £ 550,000 |
|---|---|
| Contract type: | For Sale |
| Type: | Detached house |
| County: | Staffordshire |
| Town: | Stoke-on-Trent |
| Postcode: | ST12 |
| Address: | The Green, Barlaston, Stoke-On-Trent ST12 |
| Bathrooms: | 2 |
| Bedrooms: | 5 |
Property Description
A traditional village house with huge potential! The Croft is a spacious property with gardens to match, and whilst it is good order throughout it does nevertheless offer scope for further development, upgrading and improvement. There is plenty of space to accommodate a growing family with two large reception rooms, breakfast kitchen with Aga range and a walk-in utility / pantry, four double bedrooms, en-suite and a family bathroom. In addition there is a huge attic space which would be perfect for conversion to additional bedrooms. The house is in a great location right on the edge of Barlaston village, set in large gardens with views over farmland to the front & side. Convenient location strolling distance to the village amenities and within a few minutes walk of Barlaston Downs. A rare find, early viewing essential.
Enclosed Porch
Fully enclosed glazed porch with tile floor.
Entrance Hall
Reception hall with part glazed wooden front door and window, stairs to the first floor landing. Radiator.
Cloakroom & Wc
Downstairs loo featuring a coloured suite with wash basin in vanity unit & WC. Built-in storage. Radiator.
Sitting Room (4.53 x 4.44m (14'10" x 14'7"))
A spacious living room which has a bay window to the front of the house overlooking the garden, lovely original fireplace with tall painted surround and ceramic tiled inset with unusual metallic effect tiles, cast iron grate and open fire. Radiator.
Dining Room (5.18 x 4.53m (17'0" x 14'10"))
A characterful entertaining room with dual aspect with windows overlooking the gardens to the front and side of the house. Feature inglenook fireplace with wooden mantle and brick fireplace with tile hearth and open fire. Decorative picture rail. Radiator.
Kitchen (4.12 x 3.73m (13'6" x 12'3"))
The kitchen features a range of wall & base cupboards with their original cabinet doors and Formica work surfaces with inset sink unit. Chimney breast with oil fired Aga range finished in white enamel, Space for a dining table, part ceramic tiled walls and Terrazzo floor tiling. Window to the rear with open views. Radiator. Inner hall with large walk-in store and access through to one of the garages.
Utility Room / Larder
Large utility room with base cupboards, work surface and sink unit. Plumbing for washing machine & space for dryer. Large walk-in under stairs pantry. Quarry tiled floor.
Landing
Turned staircase with window to the side of the house enjoying views over farmland. Linen cupboard. Radiator.
Bedroom 1 (5.21 x 4.43m (17'1" x 14'6"))
Large double bedroom with window to the side of the house with open views. Radiator. Small En-Suite with WC and wash basin.
Bedroom 2 (4.43 x 4.53m (14'6" x 14'10"))
Window to the side of the house with open views. Wash basin. Radiator.
Bedroom 3 (3.34 x 3.90m (10'11" x 12'10"))
Double bedroom with window to the rear of the house with open views. Fitted wardrobes to one wall. Radiator.
Bedroom 4 (4.54 x 2.52m (14'11" x 8'3"))
Windows to the rear and side of the house with open views. Radiator. Access hatch to a large loft space with pull down ladder, boarded floors and lighting.
En-Suite Shower Room
Unusually, the en-suite has patio windows which open onto a balcony. Fitted with a white suite comprising: Shower enclosure with glass screen and electric shower, pedestal wash basin & WC. Part ceramic tiled walls. Radiator.
Family Bathroom
A large family bathroom which features a suite with bath, shower enclosure, wash basin in vanity cupboards & WC. Window to the rear with open views. Radiator.
Outside
The Croft is located on the very edge of Barlaston village with open views to three sides. The house is in large gardens which are mainly lawn with borders featuring matures trees, shrubs and flower beds. Gravel driveway with turning circle and space for parking a number of vehicles. Separate driveway to the rear of the house. There are two inter connected garages measuring 4.37 x 2.55m and 4.71 x 2.55m respectively, one with twin wooden doors and the other having an electrically operated roller shutter door.
General Information
Services: Mains water, electricity & drainage. Oil fired central heating.
Council Tax Band
Viewing by appointment
For sale by private treaty, subject to contract.
Vacant possession on completion.
You may download, store and use the material for your own personal use and research. You may not republish, retransmit, redistribute or otherwise make the material available to any party or make the same available on any website, online service or bulletin board of your own or of any other party or make the same available in hard copy or in any other media without the website owner's express prior written consent. The website owner's copyright must remain on all reproductions of material taken from this website.
Property Location
Similar Properties
Detached house For Sale Stoke-on-Trent Detached house For Sale ST12 Stoke-on-Trent new homes for sale ST12 new homes for sale Flats for sale Stoke-on-Trent Flats To Rent Stoke-on-Trent Flats for sale ST12 Flats to Rent ST12 Stoke-on-Trent estate agents ST12 estate agents



.png)










