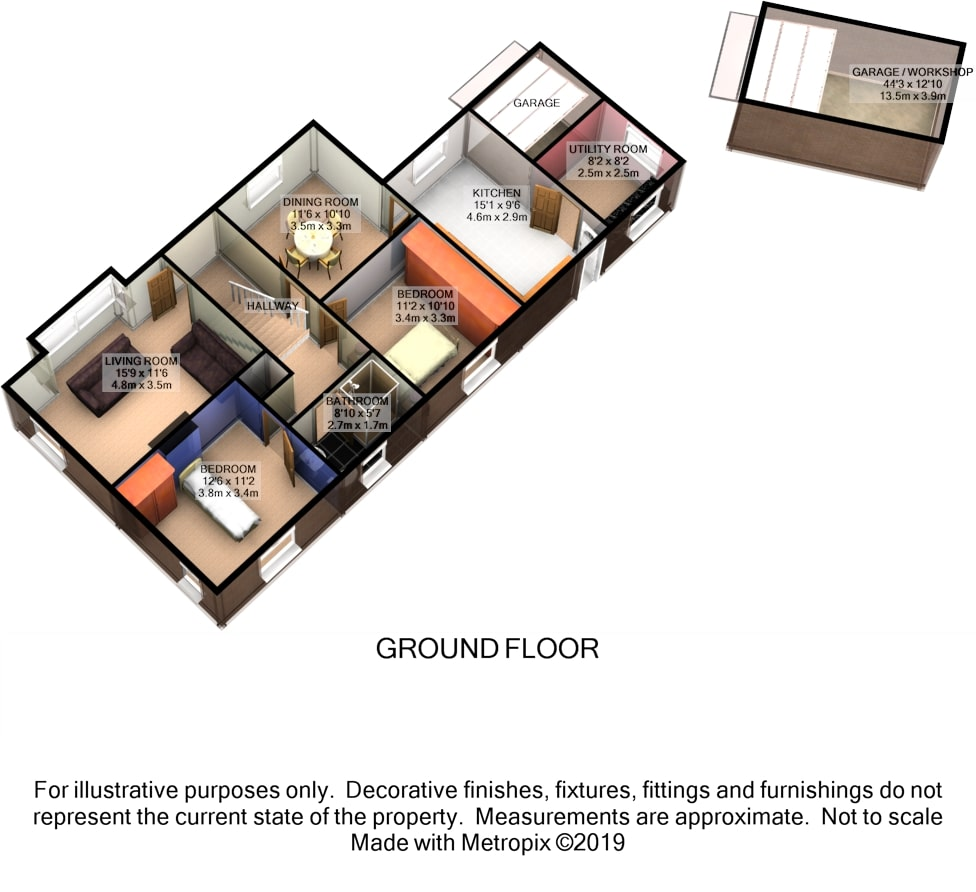4 Bedrooms Detached house for sale in The Green, Churchtown, Preston, Lancashire PR3 | £ 385,000
Overview
| Price: | £ 385,000 |
|---|---|
| Contract type: | For Sale |
| Type: | Detached house |
| County: | Lancashire |
| Town: | Preston |
| Postcode: | PR3 |
| Address: | The Green, Churchtown, Preston, Lancashire PR3 |
| Bathrooms: | 0 |
| Bedrooms: | 4 |
Property Description
**four bedroom detached family home set in A beautiful village location nestled in with rolling countryside*large gardens*garage plus workshop*viewing required to fully appreciate**
For those requiring fantastic living accommodation, set within a village location but with easy access to transport and motorway networks, then this family home could be for you.
This property briefly comprises; entrance hallway, sitting room, dining room, kitchen plus utility, four bedrooms and shower room internally. Externally there are spacious gardens with a large garage and workshop. Epc Grade = D.
Ground Floor
Entrance Hall
Upvc entrance doorways and upvc double glazed window to the side aspect. Under stairs storage cupboard. Radiator. Stairs leading to the first floor landing.
Lounge
16' 0'' x 12' 2'' (4.89m x 3.73m) (into bay)
Upvc bay window to the front and upvc double glazed window to the side. Log burner with stone hearth and wooden mantel. Two radiators. Oak wooden flooring and coving to the ceiling.
Dining Room
10' 10'' x 11' 5'' (3.31m x 3.5m) Upvc double glazed window to the front and side aspect. Double radiator. Door leading to-
Kitchen
9' 8'' x 15' 8'' (2.95m x 4.78m) Fitted kitchen with a range of wall and base units with contrasting work surfaces incorporating a one and a half bowl sink, electric oven, four ring Induction hob with extractor above and an integrated dishwasher and a fitted wine rack. There are feature wooden beams, down lights and a door to -
Utility Room
8' 3'' x 15' 8'' (2.53m x 4.78m) UPVC window to the side and rear elevation, wall and base units with space for a washer, drier and fridge freezer.
Master Bedroom
11' 3'' x 8' 10'' (3.43m x 2.71m) (plus wardrobes)
Upvc double glazed window to the rear aspect. Fitted wardrobes. Radiator.
Bedroom Two
12' 3'' x 11' 2'' (3.74m x 3.41m) Upvc double glazed window to the side and rear aspect. Fitted wardrobe. Radiator.
Shower Room
Modern suite comprising; walk-in shower cubicle, wash hand basin and low level wc. Heated towel rail and under floor electric heating. Two upvc double glazed windows to the rear aspect. Down lighting.
First Floor
Landing
Storage cupboard with sliding doors to the rear and small cupboard gaining access to the eve's storage area to the front.
Bedroom Three
11' 2'' x 10' 11'' (3.42m x 3.34m) Upvc double glazed window to the side aspect. Radiator. Exposed floor boards. Eave's storage to the front. Down lights.
Bedroom Four
10' 1'' x 9' 1'' (3.09m x 2.77m) (1.66 x 2.77)
Upvc double glazed window to the side aspect. Eaves storage. Radiator. Down lights.
Washroom
Two piece suite comprising; wash hand basin and low level wc. Radiator.
Exterior
Garden
Tarmac driveway to the front providing ample off road parking. Laid lawn garden with plants and pathway leading to the extensive side and rear garden.
Large garden area with laid lawn established trees, large paved patio area, carport and outside storage area behind the garage and log store.
Attached Garage/Storage
8' 6'' x 8' 5'' (2.6m x 2.59m) Up an over door, power and light. Door leading to the utility area.
Detached Garage
29' 11'' x 12' 7'' (9.14m x 3.84m) Up and over door and single door to the side. Power and light. Door leading to-
Workshop
16' 0'' x 12' 7'' (4.88m x 3.84m) Light, single glazed window to the side and door leading to the rear garden.
Property Location
Similar Properties
Detached house For Sale Preston Detached house For Sale PR3 Preston new homes for sale PR3 new homes for sale Flats for sale Preston Flats To Rent Preston Flats for sale PR3 Flats to Rent PR3 Preston estate agents PR3 estate agents



.png)










