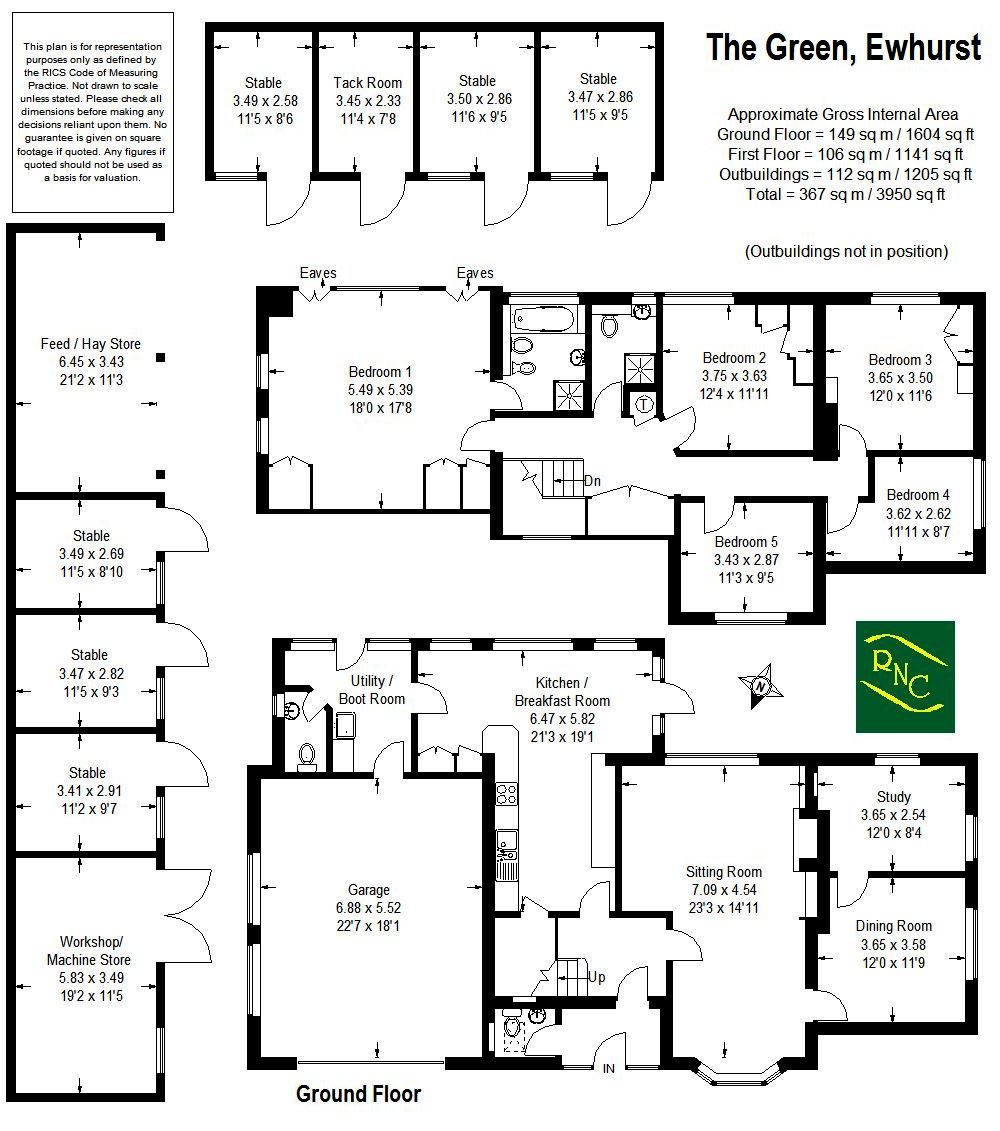5 Bedrooms Detached house for sale in The Green, Ewhurst, Cranleigh GU6 | £ 1,500,000
Overview
| Price: | £ 1,500,000 |
|---|---|
| Contract type: | For Sale |
| Type: | Detached house |
| County: | Surrey |
| Town: | Cranleigh |
| Postcode: | GU6 |
| Address: | The Green, Ewhurst, Cranleigh GU6 |
| Bathrooms: | 2 |
| Bedrooms: | 5 |
Property Description
This five bedroom family home is well situated just off the village cricket green enjoying southerly aspects over its own grounds of approximately three acres. The land comprises formal gardens, paddocks, sand school and stable yard, appealing to those with equestrian pursuits. The property comprises of a character home offering spacious and adaptable accommodation enjoying bright and sunny aspects over the grounds. The double aspect sitting room with open Jet Master fire is a delightful room and has an adjoining study and dining room. In addition, there is a good size kitchen/breakfast room with similar open aspects and adjoining utility room and access to the integral double garage, that could be incorporated into the accommodation, subject to the usual planning consents. On the first floor there are five good size bedrooms, with a large double aspect master bedroom suite with lovely views. Outside the property benefits from the afore mentioned gardens and paddocks and we highly recommend an early visit as properties of this nature are rarely available in this location.
Front Door To Entrance Lobby:
Cloakroom:
Comprising; close coupled WC, wash hand basin, quarry tiled flooring, sky light window.
Reception Hall:
Sitting Room: (23' 3'' x 14' 11'' (7.08m x 4.54m))
A delightful double aspect room with views over the gardens and grounds. Jet Master style open fireplace with adjoining alcove display shelves.
Dining Room: (12' 0'' x 11' 9'' (3.65m x 3.58m))
Four wall light points, side aspect over garden.
Study: (12' 0'' x 8' 4'' (3.65m x 2.54m))
Double aspect overlooking the garden, three wall light points.
Kitchen/Breakfast Room: (21' 3'' x 19' 1'' (6.47m x 5.81m))
Fitted with range of light oak units comprising stainless steel one and a half bowl sink with mixer tap set into extensive work surfaces with cupboards and drawers under. Four ring electric hob with extractor hood over, range of wall mounted cupboards, full height unit housing electric Bosch double oven, integrated dishwasher. Larder cupboard, quarry tiled flooring. This room extends into the breakfast area which is a delightful room with aspect to the rear over gardens and grounds beyond. French door to patio and garden, door to:
Utility/Boot Room:
Door to back garden, gas fired boiler for hot water and heating, Belfast sink with cupboard under, space and plumbing for washing machine. Personal door to garage.
Cloakroom:
Comprising, close coupled WC, wash hand basin, quarry tiled flooring.
Stairs From Reception Hall To First Floor Landing:
Access to roof space with pull-down ladder, eaves storage cupboard, linen cupboard with hot water cylinder.
Bedroom One: (18' 0'' x 17' 8'' (5.48m x 5.38m))
A delightful double aspect room with views over the grounds, built-in wardrobe cupboards, eaves cupboards.
En-Suite Bathroom:
With panelled bath with mixer tap and shower attachment, pedestal wash hand basin, concealed cistern WC, bidet, tiled shower enclosure with thermostatic shower, part tiled walls.
Bedroom Two: (12' 4'' x 11' 11'' (3.76m x 3.63m))
Range of fitted bedroom furniture including wardrobe cupboards and dressing table, rear aspect over garden.
Bedroom Three: (12' 0'' x 11' 6'' (3.65m x 3.50m))
Range of fitted wardrobe cupboards and drawers, rear aspect over garden.
Bedroom Four: (11' 11'' x 8' 7'' (3.63m x 2.61m))
Side aspect.
Bedroom Five: (11' 3'' x 9' 5'' (3.43m x 2.87m))
Front aspect.
Family Bathroom:
Comprising; concealed cistern WC, tiled shower enclosure with thermostatic shower, vanity unit with wash hand basin, part tiled walls.
Outside:
The property is approached via a tarmacadam driveway providing plenty of off road parking leading to the double garage. Wide side access to garden and grounds. The formal gardens comprise level areas of neatly maintained lawns with well stocked flower and shrub borders retained by established hedging and interspersed by a number of specimen of trees and shrubs. The grounds then extend into areas of paddock retained by post and rail fencing with stock proof wiring.
Double Garage: (22' 7'' x 18' 1'' (6.88m x 5.51m))
Up and over door, power and light points.
Stable Yard:
Comprising; concrete hard standing, 6 loose boxes, tack room, store rooms and hay barn. Adjoining the stable yard there is a all weather sand school retained by post and rail fencing and a five bar gate leads into the paddock. There is power and light and water laid on.
Services:
Mains gas, electricity and water.
Property Location
Similar Properties
Detached house For Sale Cranleigh Detached house For Sale GU6 Cranleigh new homes for sale GU6 new homes for sale Flats for sale Cranleigh Flats To Rent Cranleigh Flats for sale GU6 Flats to Rent GU6 Cranleigh estate agents GU6 estate agents



.png)











