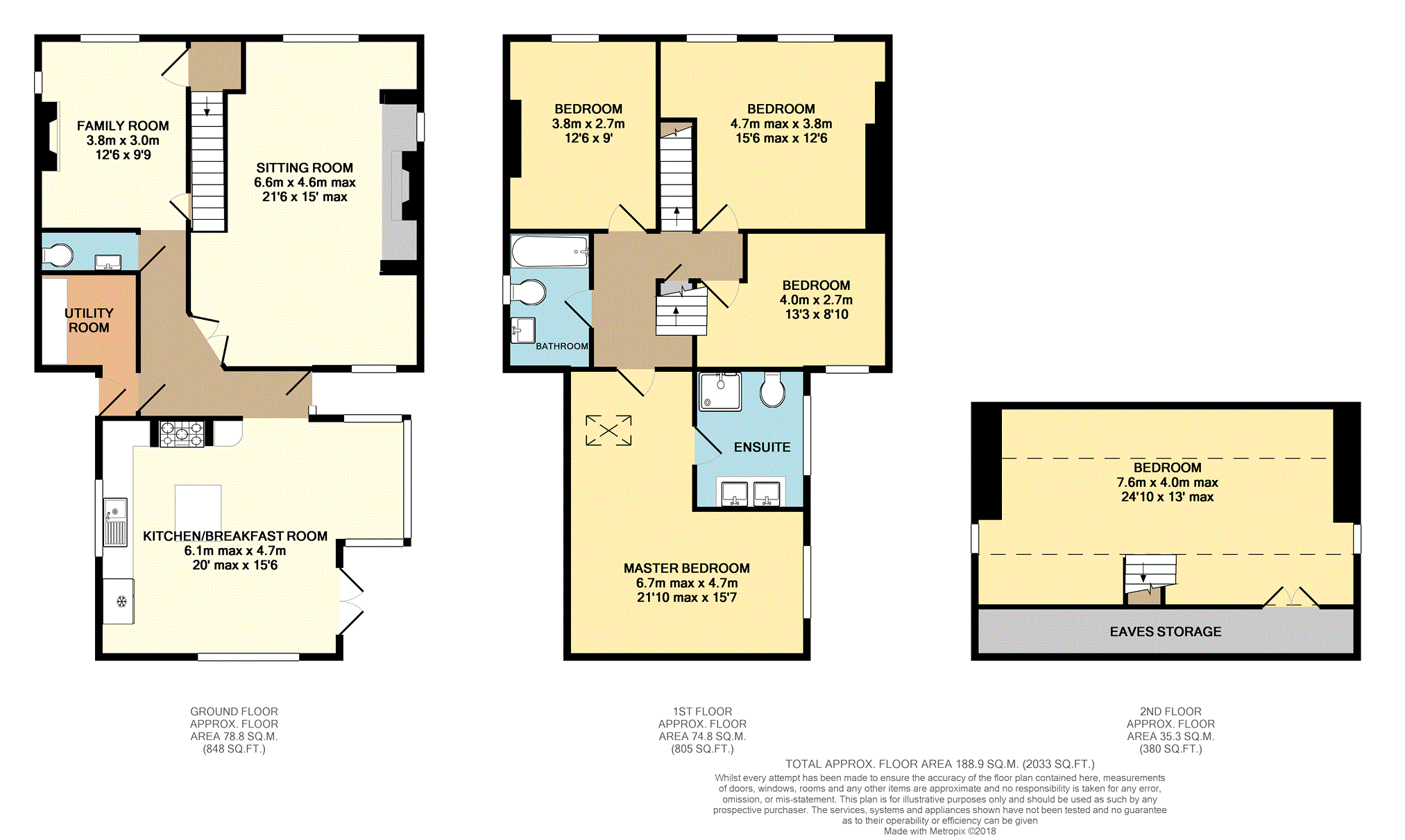5 Bedrooms Detached house for sale in The Green, Ewhurst GU6 | £ 900,000
Overview
| Price: | £ 900,000 |
|---|---|
| Contract type: | For Sale |
| Type: | Detached house |
| County: | Surrey |
| Town: | Cranleigh |
| Postcode: | GU6 |
| Address: | The Green, Ewhurst GU6 |
| Bathrooms: | 1 |
| Bedrooms: | 5 |
Property Description
Situated in the highly sought after Surrey Hills village of Ewhurst overlooking the cricket green this character detached family home has been extended and now provides the perfect combination of spacious living accommodation including a 20ft kitchen breakfast room and a 21ft sitting room and 5 double bedrooms including a 22ft master bedroom with en suite.
The property benefits from a private lawned garden with a large paved sun terrace which extends to the rear of the property all complimented by a gravelled forecourt with off street parking for 4/5 cars leading to a detached double garage / games room which offers the potential to be used as a home office.
Entrance Porch
Covered Oak framed entrance porch with part glazed front door to the entrance hall.
Entrance Hall
Stairs to first floor landing.
Sitting Room
21'6 x 15' max
Triple aspect room, Inglenook fireplace with open fire, tiled hearth and wooden overmantel, double doors to inner hall.
Family Room
12'6 x 9'9
Front aspect room, exposed brick chimney breast with open fire, understairs storage cupboard.
Inner Hall
Tiled flooring, part glazed door to rear garden, recessed down lighting.
Cloak Room
Suite comprising low level wc, wash hand basin, radiator towel rail, tiled flooring.
Utility Room
Work surface with space and plumbing for appliances below, stable door to side access.
Kitchen/Breakfast
20'10 max x 15'6
Fitted kitchen comprising an extensive polished wood work surface with inset Belfast sink with mixer tap and cupboards and drawers below, inset range cooker with concealed extractor hood above, built in dish washer, central island with polished wood work surface and matching cupboards below, built in wine cooler, tiled flooring, feature bay window overlooking the garden, French doors giving access to the sun terrace and garden, tiled flooring.
First Floor Landing
Understaffs storage cupboard, stairs to 2nd floor.
Master Bedroom
21'10 x 15'7
Single aspect room overlooking the garden, skylight window.
En-Suite
Suite comprising corner shower cubicle with fitted shower, low level wc, vanity unit with his and hers wash hand basins with mixer taps, frosted window, tiled flooring.
Bedroom Two
15'6 max x 12'6
Front aspect room with twin windows with views towards the cricket green.
Bedroom Three
12'6 x 9'
Front aspect room with views towards the cricket green.
Bedroom Four
13'3 x 8'10
Rear aspect room overlooking the rear garden.
Bathroom
White suite comprising enclosed bath with recessed mixer tap and central rain head shower, low level wc, pedestal wash hand basin, part tiled walls, frosted window.
Second Floor
Bedroom Five
24'10 x 13' max
double aspect room, access to eaves storage cupboards.
Outside
Gravelled forecourt providing off road parking for 4/5 cars, gate to garden.
Double Garage
Double opening doors, personal door to side access, light and power.
Garden
Lawned garden enclosed by fencing and hedging providing a good degree of privacy.
Large paved sun terrace which also extends around to the side and rear of the property where there is a further garden shed.
Property Location
Similar Properties
Detached house For Sale Cranleigh Detached house For Sale GU6 Cranleigh new homes for sale GU6 new homes for sale Flats for sale Cranleigh Flats To Rent Cranleigh Flats for sale GU6 Flats to Rent GU6 Cranleigh estate agents GU6 estate agents



.png)









