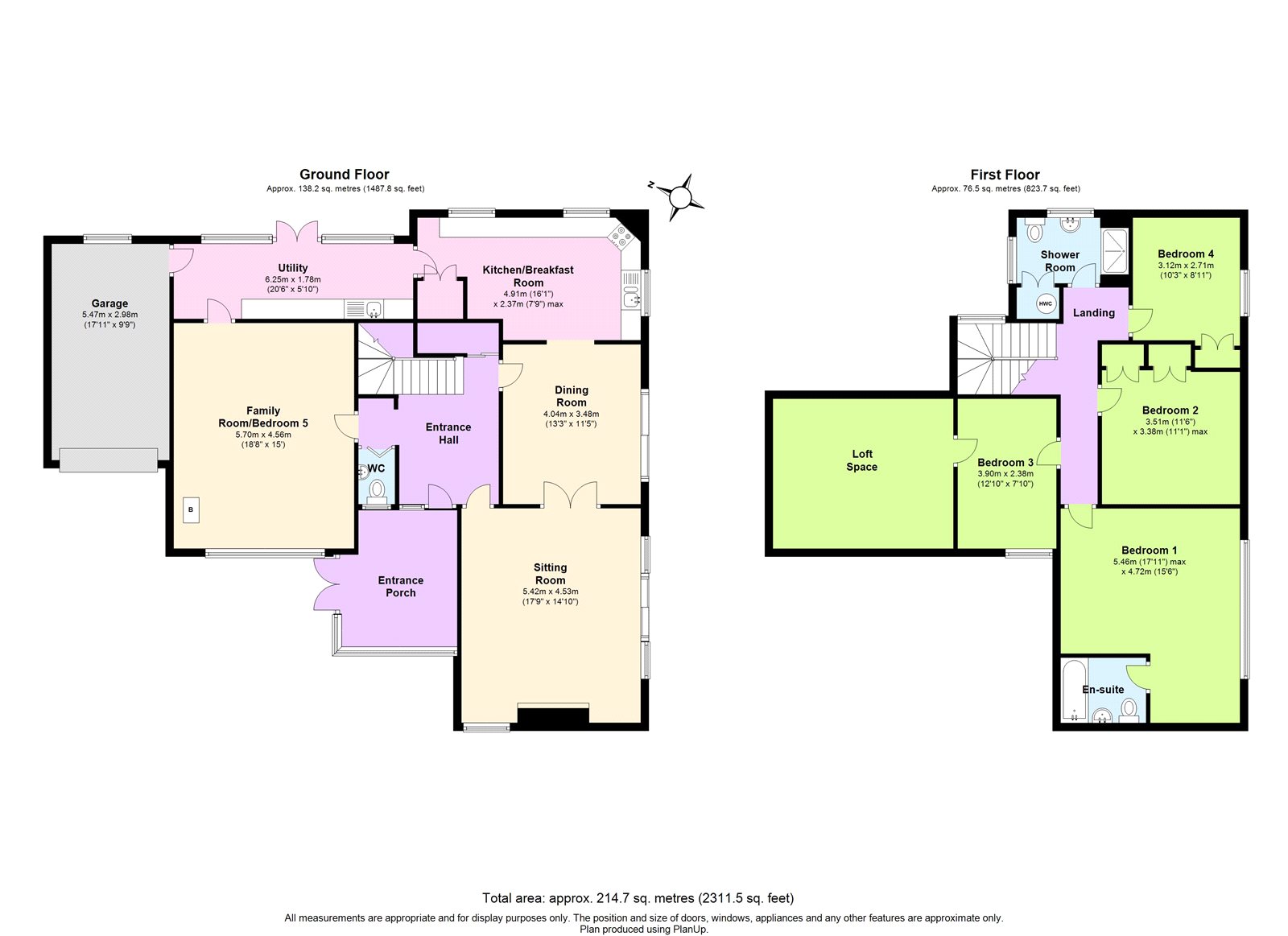5 Bedrooms Detached house for sale in The Green, Frampton On Severn, Gloucester, Gloucestershire GL2 | £ 950,000
Overview
| Price: | £ 950,000 |
|---|---|
| Contract type: | For Sale |
| Type: | Detached house |
| County: | Gloucestershire |
| Town: | Gloucester |
| Postcode: | GL2 |
| Address: | The Green, Frampton On Severn, Gloucester, Gloucestershire GL2 |
| Bathrooms: | 2 |
| Bedrooms: | 5 |
Property Description
Located in the heart of the picturesque village of Frampton-on-Severn is this south facing 1960’s architect designed detached house which backs onto open countryside and enjoys a level 3/4 of an acre garden. Internally the accommodation enjoys a light and spacious feel which connects with the garden from the main reception rooms, double aspect kitchen, utility room, cloakroom, bedroom/reception room and integral garage on the ground floor. 4 bedrooms, family bathroom and en-suite on the first floor. Outside also benefits from a detached workshop, gated driveway for several cars, garage and well maintained gardens which surround the property. To view, please contact Parkers Stroud office.
Conservatory Entrance uPVC double glazed windows. UPVC double glazed French doors. Tiled floor. Door to:
Entrance Hall Stairs to first floor. Radiator. Telephone point. Laminate flooring. Alarm control. Power points. Doors to:
Cloakroom Rear aspect window. Suite comprising low level w.C. Wash hand basin. Part tiled walls.
Sitting Room Front aspect double glazed window. Sliding double glazed door to front. Two radiators. Stone fireplace with wood burning stove. Laminate flooring. Power points. Door to:
Dining Room Sliding double glazed door to front. Radiator. Laminate flooring. Power points. Opening to:
Kitchen Two side aspect uPVC double glazed windows. Front aspect uPVC double glazed window. A range of matching wall and base cabinets with roll edge work surfaces over. Single drainer stainless steel sink unit with mixer tap over. Plumbing for dishwasher. Oven and extractor hood. Fitted cupboard. Part tiled walls. Power points. Door to:
Utility Room Side aspect uPVC double glazed window. UPVC double glazed door to side. Matching wall and base cabinets with work surfaces over. Plumbing for washing machine. Radiator. Power points.
Reception Room/Bedroom Rear aspect uPVC double glazed window. Radiator. TV point. Wood burning stove. Power points.
Landing Side aspect uPVC double glazed window. Access to loft space. Power points. Doors to:
Bedroom One Front aspect uPVC double glazed window. Radiator. TV point. Power points. Door to:
En-Suite Bathroom Suite comprising panelled bath with shower over. Low level w.C. Wash hand basin. Shaver point. Part tiled walls. Fitted cupboard.
Bedroom Two Front aspect uPVC double glazed window. Radiator. Fitted wardrobes. Power points.
Bedroom Three Rear aspect uPVC double glazed window. Radiator. Fitted wardrobes. Power points.
Bedroom Four Front aspect uPVC double glazed window. Radiator. Access to eaves storage. Power points.
Shower Room Rear and side aspect uPVC double glazed windows. Suite comprising shower cubicle. Low level w.C. Pedestal wash hand basin. Heated towel rail. Airing cupboard. Laminate flooring.
Garage Up and over door. Door to side. Power points. Lighting.
Workshop Detached. Fully insulated. External timber cladding. Power points. Lighting. Twin doors to front.
Outside The property sits within a plot of around 3/4 an acre. Fully enclosed by cast iron railings, hedgeing and fencing. Laid to level lawn with a patio area leading from the sitting and dining room. Planted borders and mature trees and shrubs. Greenhouse. Summerhouse. Gated driveway with ample parking and access to garage and workshop.
Property Location
Similar Properties
Detached house For Sale Gloucester Detached house For Sale GL2 Gloucester new homes for sale GL2 new homes for sale Flats for sale Gloucester Flats To Rent Gloucester Flats for sale GL2 Flats to Rent GL2 Gloucester estate agents GL2 estate agents



.png)











