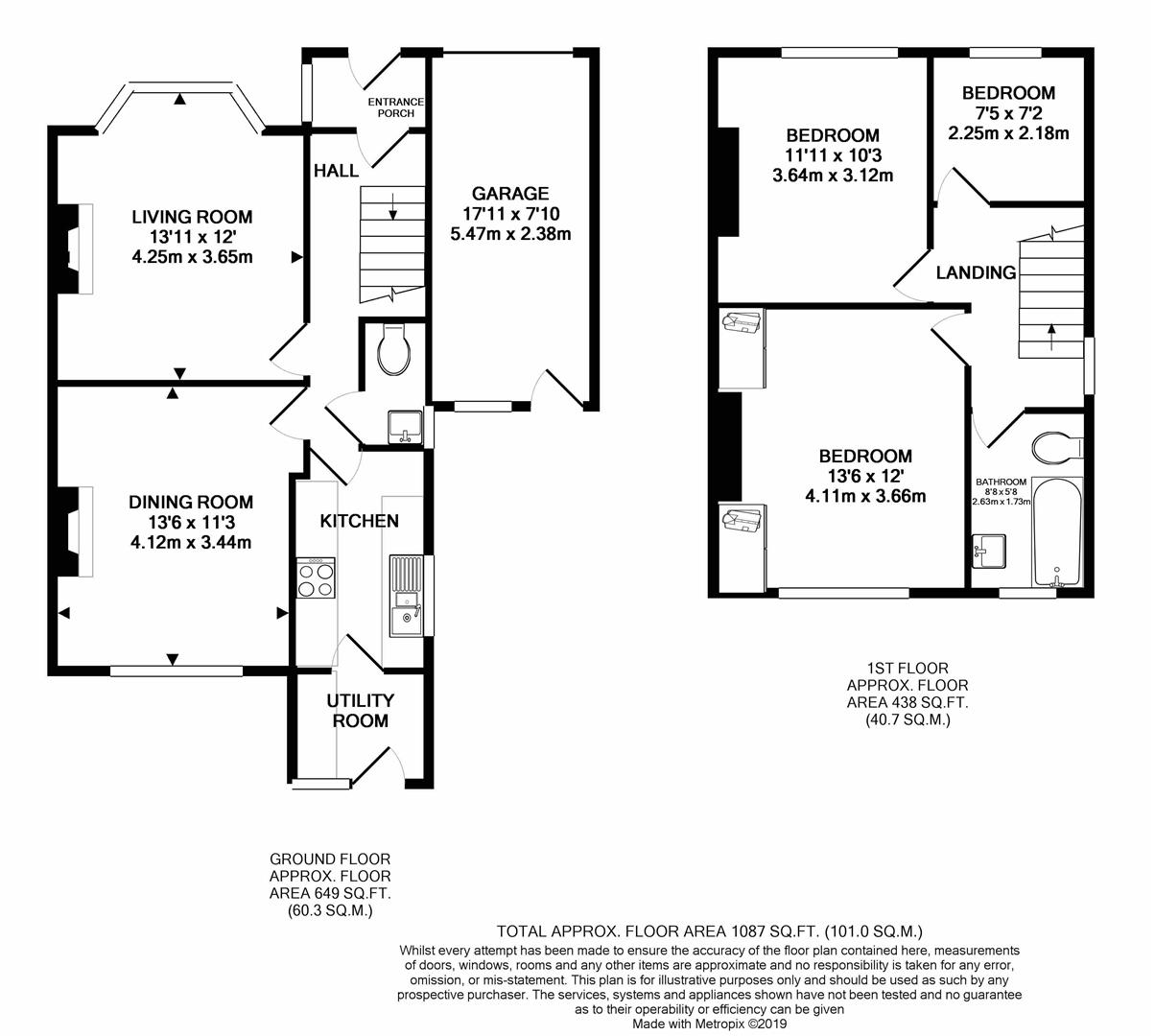3 Bedrooms Detached house for sale in The Green, Hasland, Chesterfield S41 | £ 275,000
Overview
| Price: | £ 275,000 |
|---|---|
| Contract type: | For Sale |
| Type: | Detached house |
| County: | Derbyshire |
| Town: | Chesterfield |
| Postcode: | S41 |
| Address: | The Green, Hasland, Chesterfield S41 |
| Bathrooms: | 1 |
| Bedrooms: | 3 |
Property Description
Detached family home full of character & boasting superb gardens
This charming, bay fronted, three bedroomed detached house offers well ordered and tastefully appointed accommodation, which retains many of its original period features making it a delightful family home.
The property sits on a generous plot, set back from the road and is conveniently situated for all the local amenities in Hasland village and for commuter links to Chesterfield and the M1 Motorway.
General
Gas central heating (Worcester Greenstar Boiler)
Wood framed single glazed & uPVC double glazed windows
Gross internal floor area - 101 sq.M./1087 sq.Ft. (including Garage)
Council Tax Band - C
Secondary School Catchment Area - Hasland Hall Community School
On The Ground Floor
Entrance Porch
With a tiled floor and a door giving access to the ...
Entrance Hall
With polished stripped wood flooring and staircase rising to the First Floor accommodation.
Cloaks/Wc
Being fully tiled and fitted with a 2-piece suite comprising low flush WC and wash hand basin.
Vinyl flooring.
Living Room (4.24m x 3.66m (13'11 x 12'0))
A generous bay fronted reception room having the original fireplace with fitted coal effect gas fire.
Picture rail and coving to the ceiling.
Dining Room (4.11m x 3.43m (13'6 x 11'3))
A second good sized reception room having a wall mounted gas fire, picture rail and coving to the ceiling.
Galley Kitchen
Being part tiled and fitted with a range of light oak wall, drawer and base units with complementary work surfaces over.
Inset 1½ bowl single drainer ceramic sink with mixer tap.
Space and plumbing is provided for a slimline dishwasher and there is space for a slot-in cooker.
Vinyl flooring.
Utility Room
Having a work surface, space and plumbing for an automatic washing machine and space for a fridge/freezer and tumble dryer.
Vinyl flooring.
On The First Floor
Landing
Bedroom One (4.11m x 3.66m (13'6 x 12'0))
A superbly generous rear facing double bedroom with original feature fireplace and built-in wardrobes with mirror sliding doors.
Stripped and polished wood flooring and picture rail.
Bedroom Two (3.63m x 3.12m (11'11 x 10'3))
A second good sized front facing double bedroom.
Bedroom Three (2.26m x 2.18m (7'5 x 7'2))
A front facing single bedroom with stripped wood flooring and picture rail.
Family Bathroom
Being fully tiled and fitted with a 3-piece suite comprising panelled bath with electric shower over, pedestal wash hand basin and low flush WC.
Cork tiled flooring and loft access hatch with pull down ladder to a part boarded roof space with lighting.
Outside
To the front of the property there is a generous gravelled driveway with mature trees and shrubs, providing ample off street parking and leading to the attached single garage.
The superb enclosed west facing rear garden comprises a paved seating area, together with lawn with well stocked borders of mature plants and shrubs. The greenhouse and shed/summerhouse are included in the sale.
Property Location
Similar Properties
Detached house For Sale Chesterfield Detached house For Sale S41 Chesterfield new homes for sale S41 new homes for sale Flats for sale Chesterfield Flats To Rent Chesterfield Flats for sale S41 Flats to Rent S41 Chesterfield estate agents S41 estate agents



.png)











