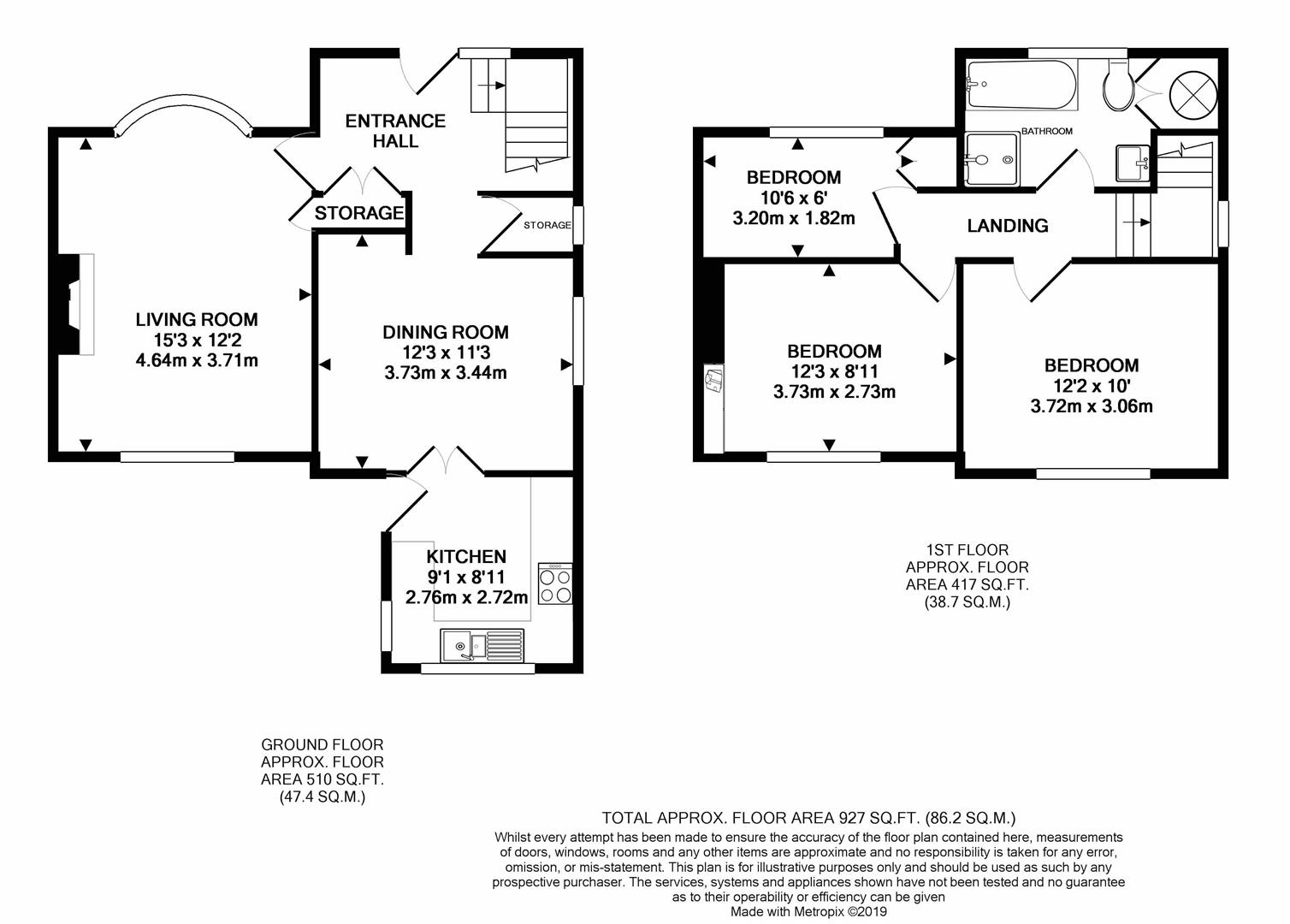3 Bedrooms Detached house for sale in The Green, Hasland, Chesterfield S41 | £ 325,000
Overview
| Price: | £ 325,000 |
|---|---|
| Contract type: | For Sale |
| Type: | Detached house |
| County: | Derbyshire |
| Town: | Chesterfield |
| Postcode: | S41 |
| Address: | The Green, Hasland, Chesterfield S41 |
| Bathrooms: | 1 |
| Bedrooms: | 3 |
Property Description
Fantastic family home in sought after location
This delightful three bedroomed traditional bay fronted family home has been extended to provide 927 sq. Ft. Of well appointed accommodation, together with generous gardens to the front and rear.
The property sits back from the main road in this sought after address, being well placed for accessing the various village amenities in Hasland and for routes into the town centre and towards the M1 motorway.
General
Gas central heating (Baxi Solo boiler) - On British Gas 3 Star Scheme
Predominantly uPVC double glazing (except pantry window and landing window which are wooden framed single glazed)
Security alarm system
Gross internal floor area - (927 sq ft/86.2 sq m)
Council Tax Band - D
Infant School Catchment Area - Hasland Nursery & Infant School
Junior School Catchment Area - Hasland Junior School
Secondary School Catchment Area - Hasland Hall Community School
Entrance Hall
Having an original picture rail and laminate flooring.
There is a built-in under stairs store and a further built-in storage area and pantry.
A side door leads through to the...
Living Room (4.65m x 3.71m (15'3" x 12'2"))
A good sized dual aspect reception room with a bay window and picture rail.
The room comprises a feature fireplace with inset gas fire with marble hearth and wood fire surround.
Dining Room (3.73m x 3.43m (12'3" x 11'3"))
A second good sized reception room having coving and French doors which lead through to the...
Kitchen (2.77m x 2.72m (9'1" x 8'11"))
Having a fitted range of light Beech effect wall, drawer and base units with a complementary work surfaces and a 1 1/2 bowl stainless steel sink with mixer tap.
Integrated appliances consist of a four ring gas hob, oven, fridge, washing machine and dishwasher.
Tiled floor and down lighting.
A side door gives access to the rear garden.
On The First Floor
Landing
With loft access hatch leading to a boarded roof space with a pull down ladder, power point and lighting.
Bedroom One (12'2" x 10')
A generous rear facing double bedroom with a picture rail.
Bedroom Two (3.73m x 2.72m (12'3" x 8'11"))
A second good sized rear facing double bedroom with a picture rail and built-in wardrobes.
Bedroom Three (3.20m x 1.83m (10'6" x 6'))
A front facing single bedroom with a picture rail. There is a built-in wardrobe and overhead storage.
4 Piece Bathroom
Consisting of a four piece suite comprising a shower cubicle with electric shower, panelled bath, low flush WC and pedestal wash hand basin.
Tiled floor.
There is also a built-in over stairs airing cupboard which houses the hot water tank.
Outside
The property sits on a generous sized plot, the front of which is enclosed by a stone boundary wall and fencing.
A gravelled drive provides ample off road parking and leads to a further tarmac drive and a Detached brick built Garage. The remainder of the garden has a lawn section with borders and trees.
To the rear there are two paved patios with further lawned sections and borders containing shrubs and trees. There is a hard standing for a shed and the property backs onto a school at the rear.
Property Location
Similar Properties
Detached house For Sale Chesterfield Detached house For Sale S41 Chesterfield new homes for sale S41 new homes for sale Flats for sale Chesterfield Flats To Rent Chesterfield Flats for sale S41 Flats to Rent S41 Chesterfield estate agents S41 estate agents



.png)











