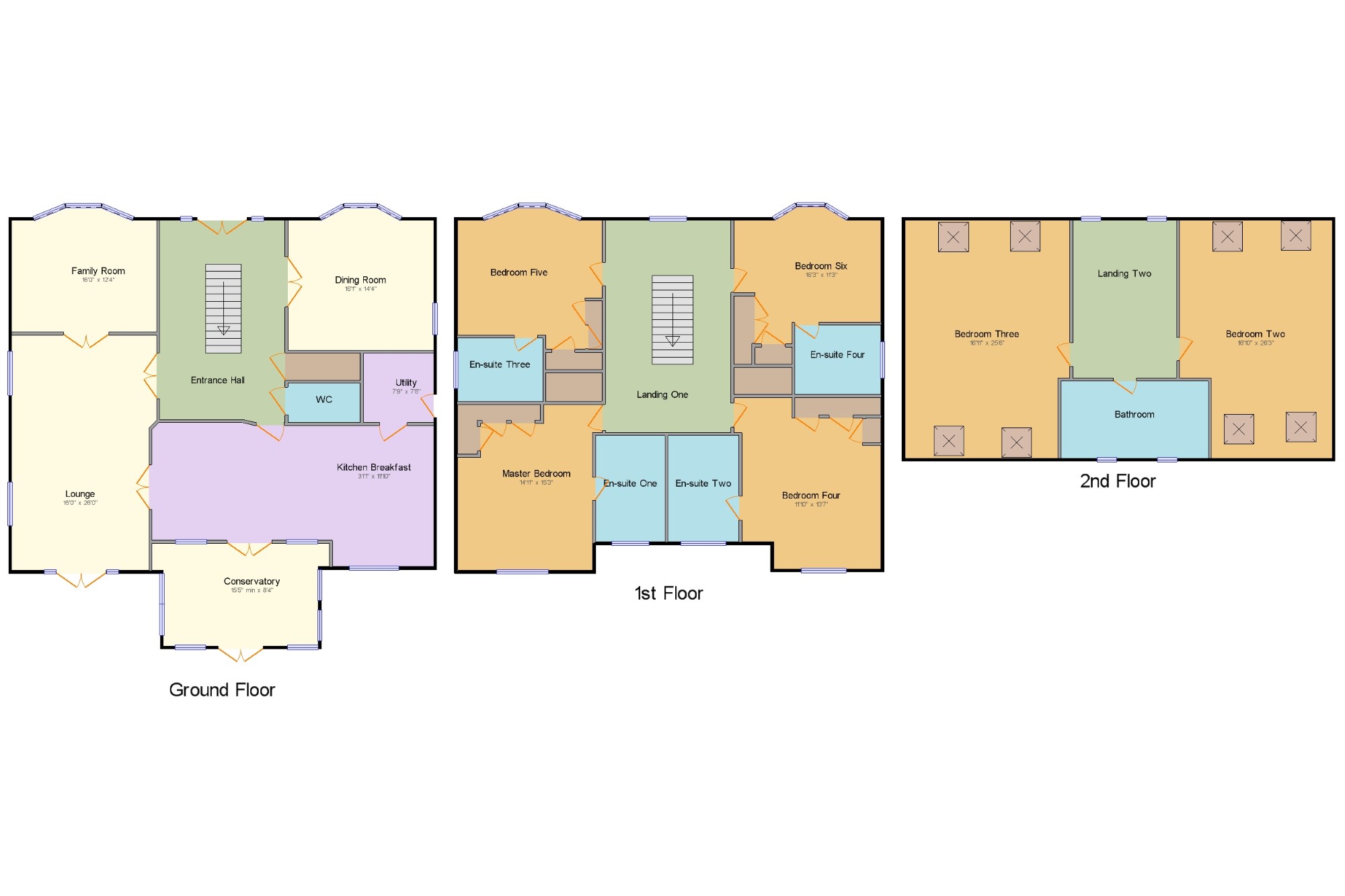6 Bedrooms Detached house for sale in The Green, Milford, Stafford, Staffordshire ST17 | £ 900,000
Overview
| Price: | £ 900,000 |
|---|---|
| Contract type: | For Sale |
| Type: | Detached house |
| County: | Staffordshire |
| Town: | Stafford |
| Postcode: | ST17 |
| Address: | The Green, Milford, Stafford, Staffordshire ST17 |
| Bathrooms: | 5 |
| Bedrooms: | 6 |
Property Description
Stafford and Rugeley both provide a good range of supermarkets, high street shops, places of local interest. Stafford also offers excellent commuter links via the M6 motorway and Stafford Railway Station with direct links to Manchester, Birmingham and London Euston. Viewing strongly recommended to appreciate this magnificent property. Chain free
Six Bedroom Detached House
Triple Garage With Office Room
Chain Free
Close To Cannock Chase
Entrance Hall x . UPVC front double glazed door. Double glazed uPVC window with frosted glass facing the front. Underfloor heating, engineered wood flooring, wall lights and ceiling light.
Lounge16' x 26' (4.88m x 7.92m). UPVC French double glazed door. Double glazed uPVC window facing the rear and side. Gas fire and underfloor heating, ceiling light.
Family Room16' x 12'4" (4.88m x 3.76m). Double glazed uPVC bay window facing the front. Radiator, ceiling light.
Dining Room16'1" x 14'4" (4.9m x 4.37m). Double glazed uPVC window facing the front and side. Underfloor heating, recessed lighting.
WC x . Underfloor heating, engineered wood flooring, tiled splashbacks, recessed lighting. Low level WC, vanity unit.
Kitchen Breakfast31'1" x 11'10" (9.47m x 3.6m). UPVC French double glazed door. Double glazed uPVC window facing the rear. Underfloor heating, engineered wood flooring, tiled splashbacks, recessed lighting. Granite effect work surface, wall and base units, stainless steel sink and with mixer tap, space for, range oven, glass extractor, integrated dishwasher, space for fridge/freezer.
Utility7'9" x 7'8" (2.36m x 2.34m). UPVC back double glazed door. Underfloor heating, tiled flooring, tiled splashbacks, recessed lighting. Roll edge work surface, wall and base units, stainless steel sink with drainer, space for washing machine.
Conservatory15'5" x 8'4" (4.7m x 2.54m). UPVC French double glazed door. Double glazed uPVC window facing the rear and side. Tiled flooring.
Galleried Landing One x . Double glazed uPVC window facing the front. Radiator, built-in storage cupboard, ceiling light.
Master Bedroom14'11" x 15'3" (4.55m x 4.65m). Double glazed uPVC window facing the rear. Radiator, a built-in wardrobe, ceiling light.
En-suite One x . Double glazed uPVC window with frosted glass facing the rear. Heated towel rail, tiled flooring, tiled walls, recessed lighting. Concealed cistern WC, walk-in shower, vanity unit.
Bedroom Four11'10" x 13'7" (3.6m x 4.14m). Double glazed uPVC window facing the rear. Radiator, a built-in wardrobe, ceiling light.
En-suite Two x . Double glazed uPVC window with frosted glass facing the rear. Heated towel rail, laminate flooring, part tiled walls, ceiling light. Low level WC, walk-in shower, bowl sink.
Bedroom Five16' x 12'8" (4.88m x 3.86m). Double glazed uPVC bay window facing the front. Radiator, a built-in wardrobe, ceiling light.
En-suite Three x . Double glazed uPVC window with frosted glass facing the side. Heated towel rail, tiled flooring, tiled walls, ceiling light. Concealed cistern WC, spa bath with mixer tap, corner shower, vanity unit with mixer tap.
Bedroom Six16'3" x 11'3" (4.95m x 3.43m). Double glazed uPVC bay window facing the front. Radiator, a built-in wardrobe, ceiling light.
En-suite Four x . Double glazed uPVC window with frosted glass facing the side. Heated towel rail, tiled flooring, tiled walls, ceiling light. Low level WC, panelled bath with mixer tap, corner shower, vanity unit with mixer tap.
Galleried Landing Two x . Double glazed uPVC window facing the front. Radiator, ceiling light.
Bedroom Two 16'10" x 26'3" (5.13m x 8m). Double glazed hardwood skylight window facing the front and rear. Radiator, recessed lighting.
Bedroom Three 16'11" x 25'6" (5.16m x 7.77m). Double glazed hardwood skylight window. Radiator, ceiling light.
Bathroom x . Double glazed uPVC window with frosted glass facing the rear. Heated towel rail, tiled flooring, part tiled walls, recessed lighting. Concealed cistern WC, spa bath with mixer tap, corner shower, vanity unit with mixer tap.
Property Location
Similar Properties
Detached house For Sale Stafford Detached house For Sale ST17 Stafford new homes for sale ST17 new homes for sale Flats for sale Stafford Flats To Rent Stafford Flats for sale ST17 Flats to Rent ST17 Stafford estate agents ST17 estate agents



.png)











