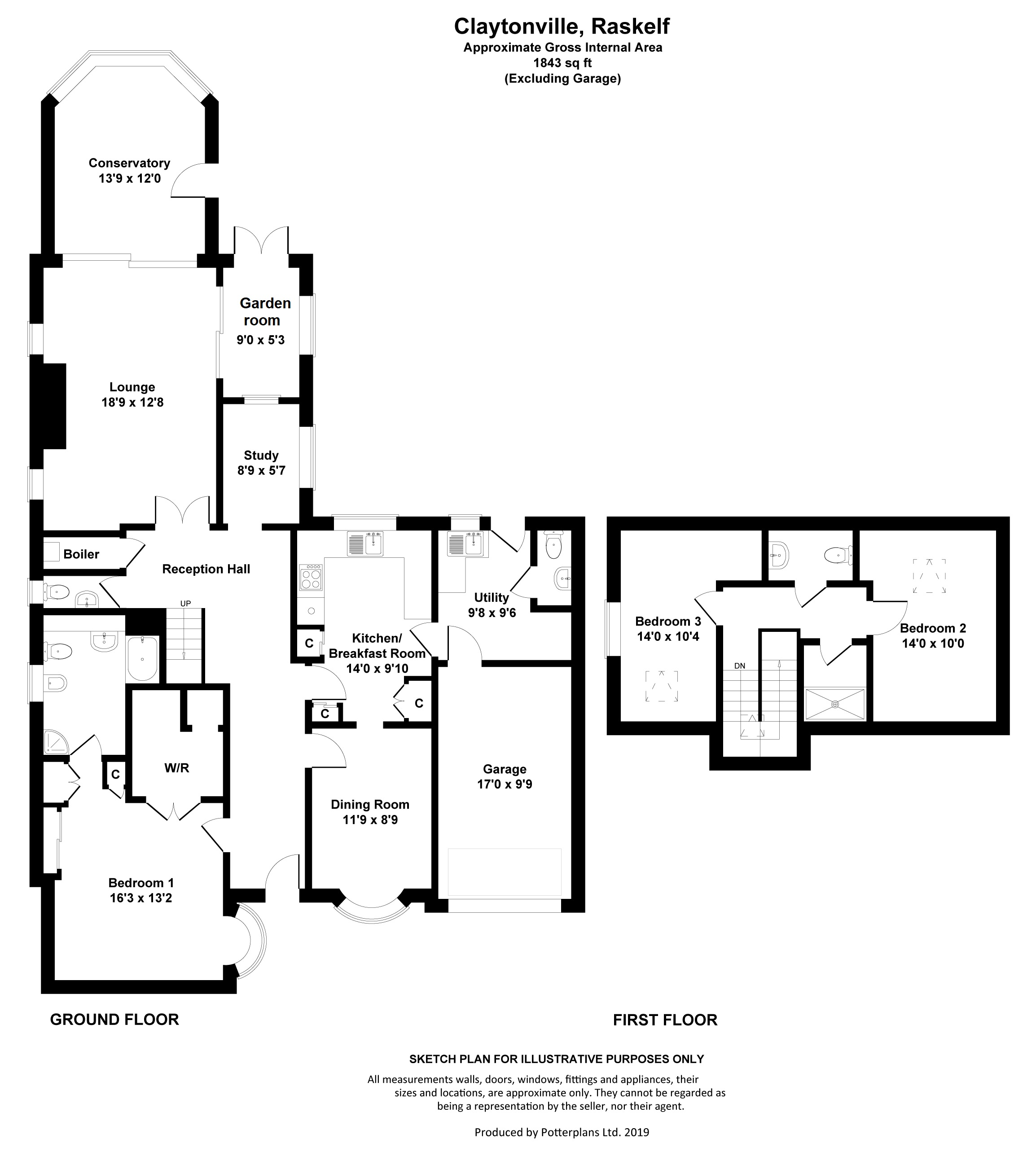3 Bedrooms Detached house for sale in The Green, Raskelf, York YO61 | £ 450,000
Overview
| Price: | £ 450,000 |
|---|---|
| Contract type: | For Sale |
| Type: | Detached house |
| County: | North Yorkshire |
| Town: | York |
| Postcode: | YO61 |
| Address: | The Green, Raskelf, York YO61 |
| Bathrooms: | 3 |
| Bedrooms: | 3 |
Property Description
Mileages: Easingwold – 3 miles, York – 16 miles, Boroughbridge – 9 miles (Distances Approximate).
Enjoying a delightful position within the 'Green', a substantial individually designed detached chalet styled 3/4 bedroomed family home, revealing spacious well proportioned rooms, set amidst attractive and well stocked gardens extending to 0.25 acres.
With UPVC double glazing and lpg gas central heating.
26ft long Reception Hall, Cloakroom/WC, Study, Lounge, purpose built Conservatory, Garden room/Reading room, Dining room/Bedroom 4, Fitted Breakfast Kitchen, Utility room, separate WC, Ground Floor Master Bedroom, En Suite Bathroom/WC.
First Floor Landing, 2 further Bedrooms, Shower room, Cloakroom/WC.
Front Garden with plenty of off road parking, attached garage, and beautifully tended enclosed rear gardens adjoining farmland.
In all 0.25 of an acre.
An internal viewing of Claytonville is highly recommended to fully appreciate the amount of space available within this individually built chalet house, which dates from 1990.
The versatile accommodation is arranged over two floors and comprises a PVC entrance door opening to a 26ft long reception hall, having a cloaks cupboard and cloakroom/WC with useful drying room/boiler room.
The delightful lounge has an attractive Adams style fireplace with living flame coal effect gas fire and sliding doors opening to a garden/reading room with French doors opening to the gardens.
Sliding doors leads from the Lounge to a purpose built conservatory, from which there are lovely views of the landscaped gardens.
There is a separate dining room which could be adapted as a fourth Bedroom, a study, and a breakfast kitchen which has been comprehensively refitted in recent years with a range of 'Shaker' style woodgrain cupboard and drawer wall and floor fittings, inset Dietrich induction hob with adjoining double oven, granite preparatory work surfaces, circular stainless steel sink unit with side drainer and swan mixer tap, beneath a UPVC double glazed window overlooking the extensive lawned gardens, deep pan drawers, a further range of cupboards, serving hatch to dining room and laminate floor.
Adjoining utility room with a stainless steel sink unit and side drainer, space and plumbing for a washing machine and dishwasher, with further space for a dryer, fitted work surfaces with cupboards above and below and a PVC and glazed rear access door.
Cloakroom with low suite WC, wall hung basin and tiled floor.
The ground floor master bedroom extends to 16'3 with a range of fitted furniture (wardrobes and drawers) and a walk-in wardrobe with a luxury fully tiled en suite bathroom comprising a shaped and panelled bath with mixer tap/shower, corner shower cubicle with plumbed shower, bidet, vanity basin with cupboards under, display shelf and mirror over, shaver socket and heated towel radiator.
From the Reception Hall, stairs lead up to the first floor landing and two further bedrooms, with a shower room and separate cloakroom with wash hand basin and WC.
Outside, Claytonville enjoys a delightful position on the 'Green', approached over a sweeping gravelled driveway providing plenty of off road parking, leading to the attached garage (16'3 x 9'9) with electric roller shutter door and integral access door to the utility room.
At the front is a walled garden with brick planter stocked with shrubbery and flowering plants, with a greengage tree, flanked by borders abundantly stocked with a variety of shrubs and flowering plants.
A wrought iron hand gate and path leads to the generous fully enclosed rear garden.
A path meanders the length of the garden, flanked by lawns and shaped borders abundantly stocked with flowers and shrubs.
There is a kitchen garden, greenhouse and a useful timber garden store.
Paved area from which are delightful views overlooking adjoining farmland, with hawthorn hedging interspersed with dwarf maple, azalea, autumn raspberries, thornless blackberry, blueberries, 5 apple trees, mature ash, and at the end of the garden, a yew tree.
In all 0.25 acres.
Location
The amenities in the village of Raskelf include a public house, restaurant and a Village Hall with sporting facilities including active tennis/cricket clubs. Primary and secondary schooling is available in Easingwold linked via a school bus service. Extensive shopping facilities and a weekly market are also available in Easingwold. There is quick and easy access to the A19 running through Thirsk to the north east and linking to the A1237 York outer ring road, the A64 to the south, and the A1.
Postcode
YO61 3LD.
Council tax band – E
Tenure
Freehold.
Services
Mains water, electricity and drainage, with lpg gas central heating.
Directions
From Easingwold, proceed along Long Street and turn left at the mini roundabout onto Raskelf Road. On entering the village, turn left onto The Green, whereupon Claytonville is positioned on the right hand side, identified by the Williamsons 'For Sale' board.
Viewing
Strictly by prior appointment through the selling agents, Williamsons
Tel: Fax: Email:
Property Location
Similar Properties
Detached house For Sale York Detached house For Sale YO61 York new homes for sale YO61 new homes for sale Flats for sale York Flats To Rent York Flats for sale YO61 Flats to Rent YO61 York estate agents YO61 estate agents



.png)











