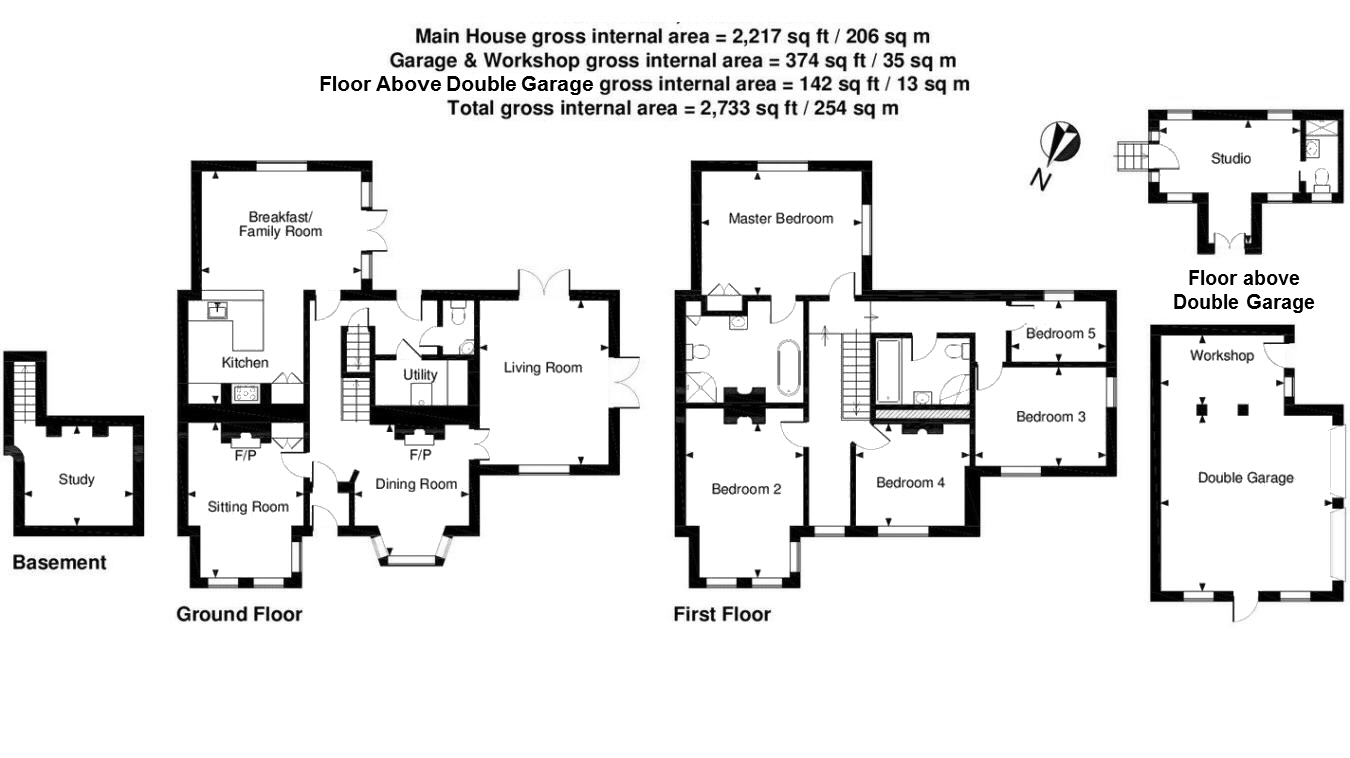5 Bedrooms Detached house for sale in The Green, Wethersfield, Braintree CM7 | £ 700,000
Overview
| Price: | £ 700,000 |
|---|---|
| Contract type: | For Sale |
| Type: | Detached house |
| County: | Essex |
| Town: | Braintree |
| Postcode: | CM7 |
| Address: | The Green, Wethersfield, Braintree CM7 |
| Bathrooms: | 2 |
| Bedrooms: | 5 |
Property Description
Wethersfield is a picturesque village with its own school, post office, social club, parish church and many quiet, undulating, winding lanes, byways, bridleways and footpaths. The village is approximately 2 miles from the village of Finchingfield, approximately 7 miles from the town of Braintree and is ideally located for the A120 and Stansted Airport (approx. 15 miles). Rail connections to London are available at Braintree (7 miles), Audley End (14 miles) and Witham (15 miles), and school buses serve Saffron Walden County High School, Newport, Hedingham, Felsted, Braintree and Chelmsford schools.
Ground floor
entrance porch Tiled flooring and door to:
Entrance hall Exposed floorboards, staircase rising to the first floor, door to staircase leading to the cellar and doors to adjoining rooms. Opening to:
Dining room 12' 8" x 11' 11" (3.86m x 3.63m) Bay sash window to the front aspect overlooking the green, exposed floorboards and feature cast iron fireplace. Double doors to:
Family/living room 15' 11" x 12' 4" (4.85m x 3.76m) Sash window to the front aspect and French doors to the side and rear aspects providing views and access to the terrace and garden.
Sitting room 15' x 11' 3" (4.57m x 3.43m) Sash windows to the front aspect overlooking the green, feature cast iron fireplace.
Kitchen/dining room 22' 6" x 15' 5" (6.86m x 4.7m) The kitchen is fitted with a range of base level units with granite worktop space over, twin butler sink with drainer, integrated microwave, range cooker and space for fridge freezer. Built-in pantry cupboard, solid wood flooring, sash window to the rear aspect and French doors to the side aspect.
Rear lobby Tiled flooring, door opening to the rear terrace and doors to:
Cloakroom Comprising low level WC, wash basin and tiled flooring.
Utility room Fitted with a full height cupboard and eye level units, worktop space with space for washing machine, tumble dryer and fridge freezer. Floor mounted boiler and tiled flooring.
Cellar 10' 6" x 9' 8" (3.2m x 2.95m) Fully converted with window to the side aspect providing natural lighting, power points and radiator. Ideal for games or home cinema room.
First floor
galleried landing Sash windows to the front and rear aspects and doors to:
Master bedroom 15' 6" x 12' (4.72m x 3.66m) Sash windows to two aspects and built-in double wardrobe. Door to:
En suite Suite comprising free-standing roll top bath with mixer taps, shower enclosure, wash basin and low level WC. Heated towel rail, tiled flooring and cast iron fireplace.
Bedroom 2 14' 10" x 11' 5" (4.52m x 3.48m) Sash windows to the front aspect and feature cast iron fireplace.
Bedroom 3 12' 4" x 9' 7" (3.76m x 2.92m) Sash windows to the front and side aspects.
Bedroom 4 11' x 9' 11" (3.35m x 3.02m) Sash window to the front aspect and feature cast iron fireplace.
Bedroom 5 9' 2" x 5' 11" (2.79m x 1.8m) Sash window to the rear aspect.
Family bathroom Suite comprising panelled bath with mixer taps and shower attachment, wash basin, shower enclosure and low level WC. Heated towel rail, solid wood flooring and part-tiled walls.
Outside The property enjoys an elevated position overlooking the village green. Adjoining the rear of the property there is a paved terrace which is ideal for al fresco entertaining, with steps leading to the formal lawn with mature shrubs and flower borders. The lower tier is laid to lawn with a paved pathway leading to the driveway. The gardens are enclosed by brick walls with a timber gate providing rear access. The garden also benefits from a traditional Edwardian brick-built outbuilding housing a WC.
Double garage A paved driveway providing parking for several vehicles and access to the double garage with twin up and over doors, power and lighting connected. Adjoining the garage is a substantial workshop.
Studio 13' 8" x 11' 11" (4.17m x 3.63m) Windows to three aspects and Juliet balcony to the front aspect. Part-wood panelled walls, solid wood flooring, power and heating connected. Ideal as home gym, home office or extra guest room. Door to:
En suite Comprising shower enclosure, vanity wash basin and low level WC. Tiled walls, solid wood flooring and obscure glazed window to the side aspect.
Viewings Strictly by appointment with the Agents.
Property Location
Similar Properties
Detached house For Sale Braintree Detached house For Sale CM7 Braintree new homes for sale CM7 new homes for sale Flats for sale Braintree Flats To Rent Braintree Flats for sale CM7 Flats to Rent CM7 Braintree estate agents CM7 estate agents



.png)










