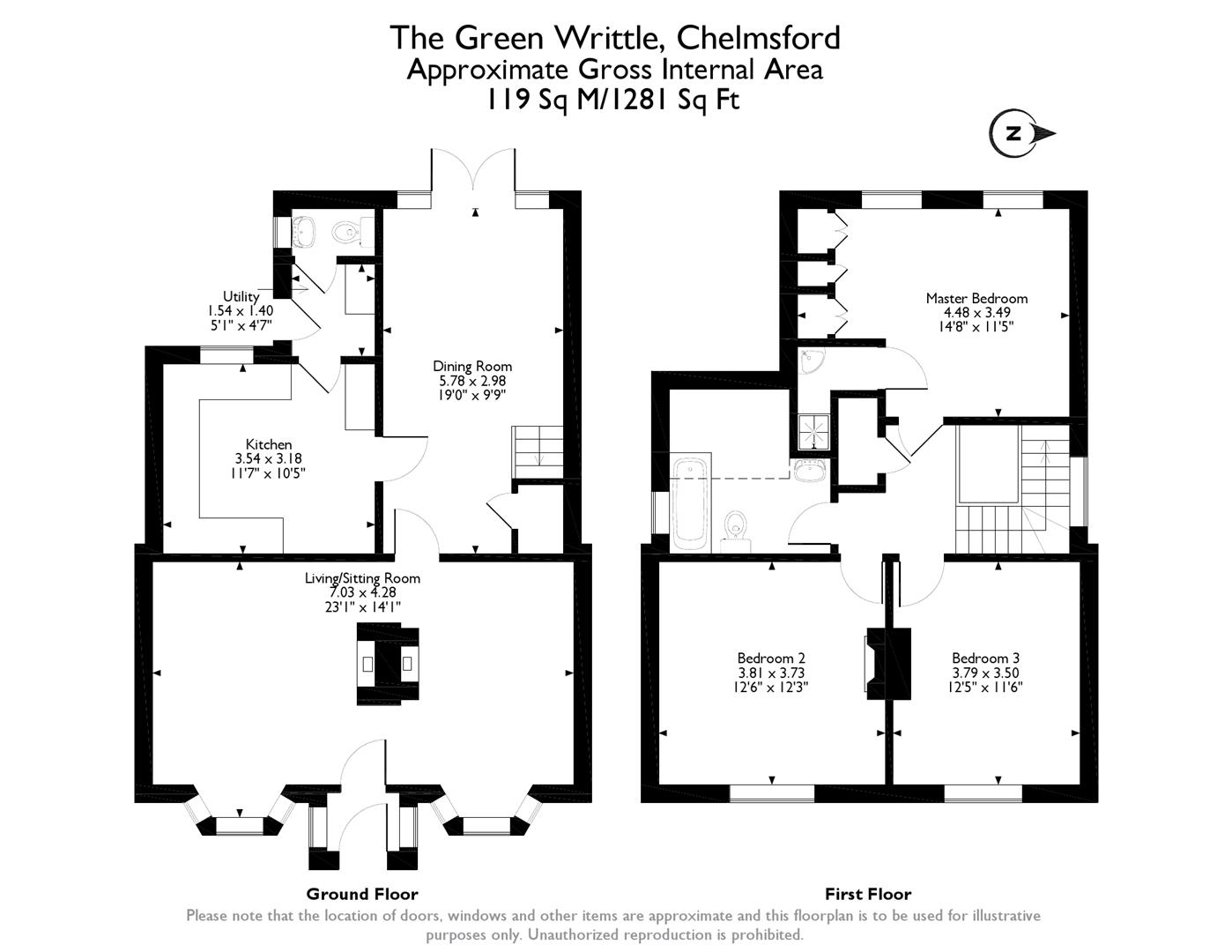3 Bedrooms Detached house for sale in The Green, Writtle, Chelmsford CM1 | £ 800,000
Overview
| Price: | £ 800,000 |
|---|---|
| Contract type: | For Sale |
| Type: | Detached house |
| County: | Essex |
| Town: | Chelmsford |
| Postcode: | CM1 |
| Address: | The Green, Writtle, Chelmsford CM1 |
| Bathrooms: | 0 |
| Bedrooms: | 3 |
Property Description
Located in an enviable position on Writtle village green, with lovely views through the trees towards the duck pond is the character filled period house believed to date back to around 1725, with a later rear addition. The symmetrical double bay fronted façade sites behind a mature garden, enclosed by traditional wrought iron railings and gate. The pastel coloured rendered elevations sit beneath a clay tiled roof giving a timeless appeal to this exceptional property.
Inside is a surprisingly spacious amount of living space, with the two front reception rooms reached via the pretty porch. Each room displays a period fireplace; one an Inglenook with a cosy wood burner. To the rear is a well-proportioned living and dining room with French door out to the garden, a feature panelled wall and exposed brickwork. The kitchen features granite worktops, built-in oven, hob, dishwasher and a Everhot aga style electric range. To the rear is a lobby leading to the garden and ground floor cloakroom fitted with a period style suite.
To the first floor is a landing lit by a tall arched window and a built-in airing cupboard. There are three charming double bedrooms; the front two featuring vaulted ceilings and exposed beams, one having a period fireplace and stove. The master bedroom to the rear includes fitted wardrobes and an en-suite shower room. The family bathroom is fitted with a period style suite including a roll top bath.
The pretty cottage style walled garden beautifully compliments the property, with a split-level patio, mature ornamental trees including copper beech, magnolia and birch, interspersed with rambling roses, rhododendrons and flowers. To the rear is a detached brick garage accessed via Green Close.
Entrance Porch
Living/Sitting Room (7.04m x 4.29m (23'1 x 14'1))
Dining Room (5.79m x 2.97m (19'0 x 9'9))
Kitchen (3.53m x 3.18m (11'7 x 10'5))
Utility Room (1.55m x 1.40m (5'1 x 4'7))
First Floor Landing
Master Bedroom (4.47m x 3.48m (14'8 x 11'5))
En-Suite Shower Room
Bedroom Two (3.81m x 3.73m (12'6 x 12'3))
Bedroom Three (3.78m x 3.51m (12'5 x 11'6))
Bathroom
Rear Garden
Property Location
Similar Properties
Detached house For Sale Chelmsford Detached house For Sale CM1 Chelmsford new homes for sale CM1 new homes for sale Flats for sale Chelmsford Flats To Rent Chelmsford Flats for sale CM1 Flats to Rent CM1 Chelmsford estate agents CM1 estate agents



.png)











