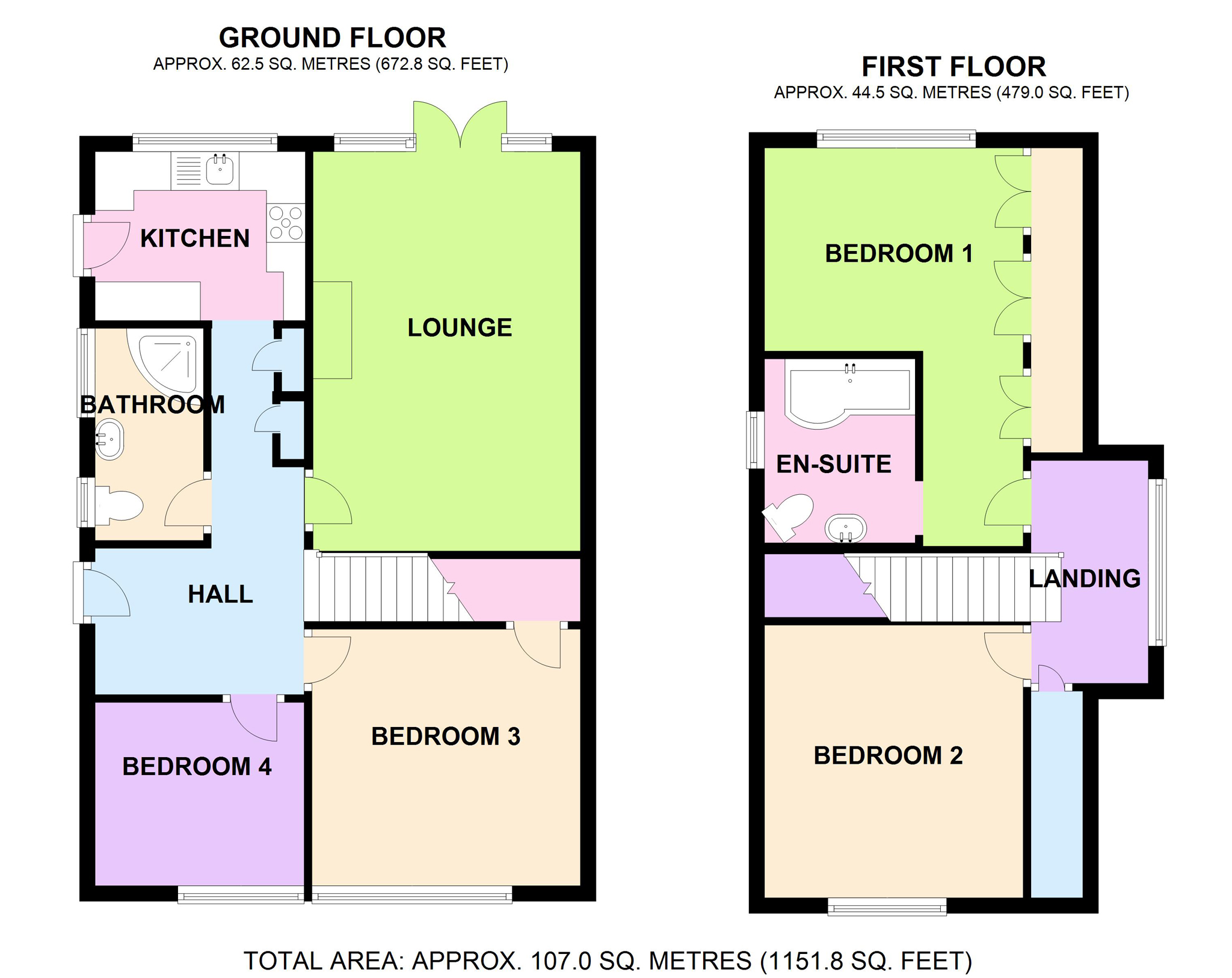4 Bedrooms Detached house for sale in The Grove, Biggin Hill, Westerham, Surrey TN16 | £ 550,000
Overview
| Price: | £ 550,000 |
|---|---|
| Contract type: | For Sale |
| Type: | Detached house |
| County: | Kent |
| Town: | Westerham |
| Postcode: | TN16 |
| Address: | The Grove, Biggin Hill, Westerham, Surrey TN16 |
| Bathrooms: | 2 |
| Bedrooms: | 4 |
Property Description
Overview
House Network Ltd is pleased to offer this extremely well presented four bedroom detached property situated in a semi rural no through road on the edge of Biggin Hill.
This bright and airy family home offers generous sized accommodation throughout briefly comprising entrance hall, modern fitted kitchen, large lounge/diner, family bathroom and two double bedrooms. The first floor features a master bedroom with a luxury en-suite along with a further double bedroom. Externally the property boasts a fantastic secluded rear garden that backs onto woodland together with a large decked area.
Additional benefits include double glazing, central heating, ample storage, garage and off street parking for numerous vehicles.
This highly desirable home is conveniently located within easy reach of the M25 along with a selection of stations providing services into London. There is a variety of highly regarded schools in the local area as well as local shops and a range of supermarkets, cafes and shops.
Early viewings of this superb property are highly recommended to avoid disappointment.
The property measures approx 107.0sqm
Viewings via House Network Ltd.
Hall
Two Storage cupboards, radiator, wooden flooring, coving to ceiling, carpeted stairs to first floor landing, entrance door.
Bedroom 3 10'10 x 11'4 (3.31m x 3.46m)
Double glazed window to front, radiator, wooden flooring, coving to ceiling.
Lounge 16'11 x 11'4 (5.15m x 3.45m)
Double glazed windows to rear, radiator, wooden flooring, coving to ceiling, double glazed double doors to garden.
Bedroom 4 7'9 x 8'10 (2.36m x 2.70m)
Double glazed window to front, radiator, wooden flooring, coving to ceiling.
Bathroom
Fitted with three piece suite comprising wash hand basin, tiled shower enclosure with power shower and close coupled WC, tiled splashbacks, heated towel rail, two double glazed windows to side, tiled flooring.
Kitchen 10'1 x 9'9 (3.08m x 2.98m)
Fitted with a matching range of base and eye level units with worktop space over, breakfast bar, stainless steel sink unit with mixer tap, plumbing for washing machine, space for fridge/freezer and tumble dryer, built-in eye level electric double oven, built-in five ring gas hob with pull out extractor hood over, double glazed window to rear, radiator, wooden flooring, coving to ceiling, double glazed door to side.
Landing
Double glazed window to side, fitted carpet, coving to ceiling, storage cupboard.
Bedroom 2 11'6 x 10'11 (3.51m x 3.34m)
Double glazed window to front, fitted bedroom suite with a range of wardrobes and drawers, radiator, fitted carpet, sloping roof.
Bedroom 1 16'10 x 11'9 (5.14m x 3.57m)
Double glazed window to rear, built-in wardrobes with cupboards and drawers, radiator, fitted carpet, sloping roof, built-in eaves storage.
En-suite
Fitted with three piece suite comprising deep panelled bath with hand shower attachment, wash hand basin and close coupled WC, tiled splashbacks, velux window to side, tiled flooring, access to loft.
Outside
Enclosed secluded rear garden with a variety of plants, shrubs and trees. Large decked area.
Extra Photos
Property Location
Similar Properties
Detached house For Sale Westerham Detached house For Sale TN16 Westerham new homes for sale TN16 new homes for sale Flats for sale Westerham Flats To Rent Westerham Flats for sale TN16 Flats to Rent TN16 Westerham estate agents TN16 estate agents



.png)









