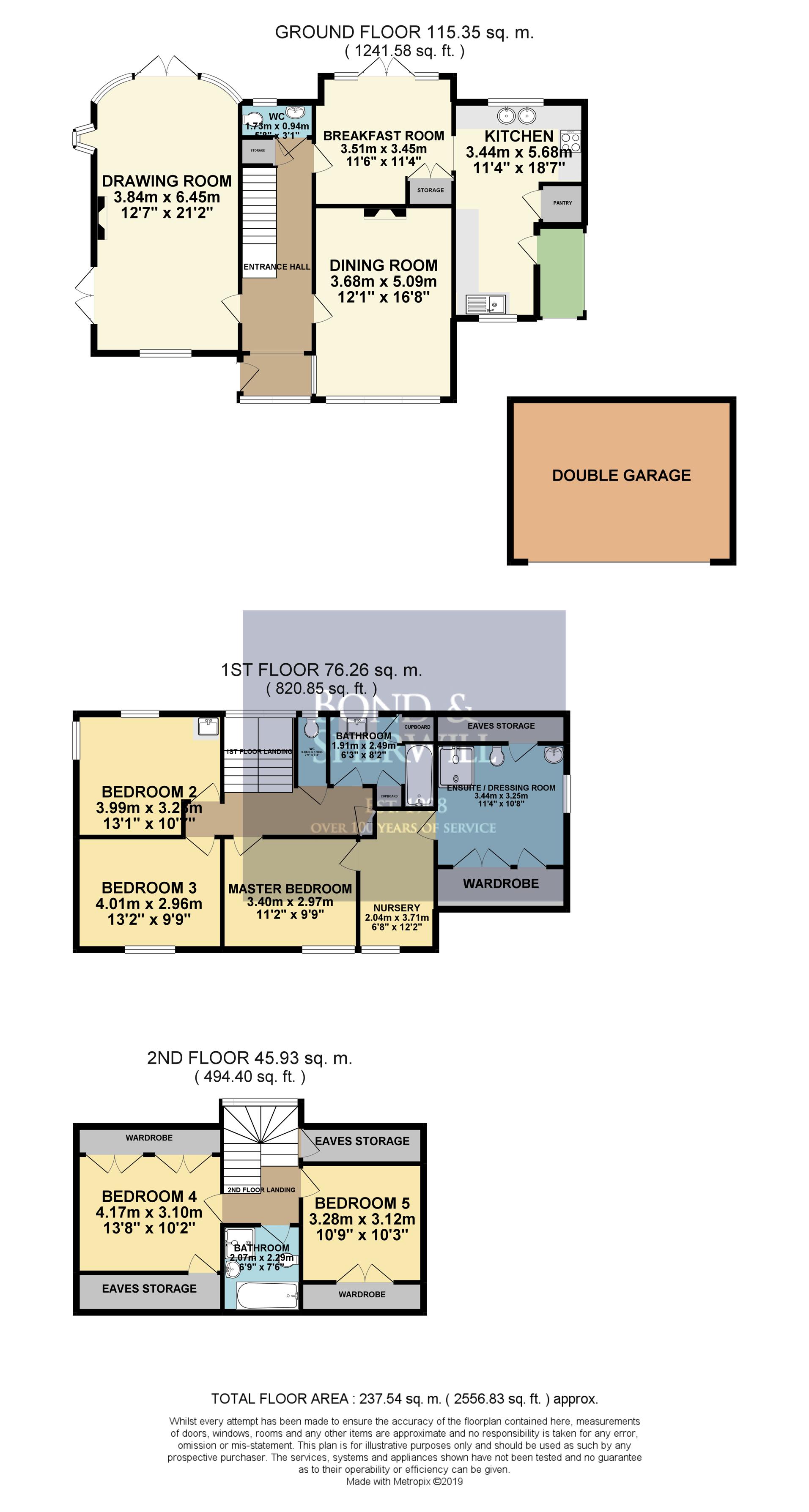5 Bedrooms Detached house for sale in The Grove, Coulsdon CR5 | £ 950,000
Overview
| Price: | £ 950,000 |
|---|---|
| Contract type: | For Sale |
| Type: | Detached house |
| County: | London |
| Town: | Coulsdon |
| Postcode: | CR5 |
| Address: | The Grove, Coulsdon CR5 |
| Bathrooms: | 2 |
| Bedrooms: | 5 |
Property Description
Located on one of West Coulsdon's most popular roads this imposing, five-bedroom, detached property occupies an elevated position offering beautiful views over Coulsdon and the surrounding area.
Upon arriving you will notice how the entrance hall offers a spacious welcome to a magnificent character property offering the opportunity to modernise and extend subject to planning permission. From the entrance hall you can access a large drawing room with wood-beamed ceiling, dining room and breakfast room, while the kitchen features a walk-in pantry.
Ascending the stairs, you will be able to enjoy views of the rear garden through the stunning picture window, before having access to a capacious master bedroom complete with its own nursery and a large en-suite/dressing room, two additional double-bedrooms and a family bathroom.
On the second-floor, you will two further double-bedrooms and another bathroom.
The exterior features a thoughtfully-designed rear garden set over two tiers. The first tier benefits from a patio seating area with a water feature, while the second tier is granted a private feel to it courtesy of the greenery to the front. Side-access is another welcome feature while the front also benefits from a double garage.
An Internal viewing is highly recommended to fully-appreciate the wealth of potential this property offers.
Ideally-located, The Grove is just a short walk from Woodcote Park Golf Club, Coulsdon Town Centre and the highly-popular Woodcote Primary & High School. Swift and easy access to London Victoria, London Bridge, Gatwick Airport and Brighton can be found at the nearby Coulsdon South and Coulsdon Town train stations, while the M23/M25 interchange at Hooley can be used to drive to destinations from Heathrow Airport to the South Coast.
This property features no-onward-chain.
Entrance Hall
Double-glazed leaded light effect windows, three radiators, engineered wood flooring, under-stairs cupboards and banister staircase ascending to first floor landing.
Drawing Room
Feature wood-beam ceiling and walls with open fire-place and wood surround, double glazed leaded light effect windows triple aspect, bow double glazed leaded light effect double-doors dual aspects leading out into rear garden. Radiator and engineered wood flooring.
Dining Room
Feature cast-iron fire-place, wall lights, coving, wood-panel wall, two radiators, and double-glazed leaded light effect windows.
W.C
Low-level W.C with concealed cistern, radiator, coving, wall light, wash hand basin and double-glazed leaded light effect window.
Breakfast Room
Double-glazed leaded light effect window and double doors leading out into rear garden, large storage cupboard, coving and radiator.
Kitchen
Wall and base level units with work surface areas, part-tiled walls to splash back areas, stainless-steel sink unit and drainer with mixer tap, space for free-standing fridge-freezer, dishwasher, additional stainless-steel double sink unit and mixer tap, induction hob and dual oven with extractor hood, large pantry, down lights, double glazed leaded light effect windows dual aspect and door leading to side access.
First-Floor Landing
Featured picture double-glazed leaded light effect windows over looking garden, coving, cupboard and banister staircase leading to second-floor landing.
Master Bedroom
Double-glazed leaded light effect window, radiator and leading to nursery room.
Nursery Room
Double-glazed leaded light effect window.
Ensuite Shower/Dressing Room
Opaque double-glazed window, shower cubicle, low-level W.C, pedestal, wash hand basin, two integrated double wardrobes, additional storage into eaves, part-wood panel walls, wall lights and towel radiator.
Bedroom Two
Double-glazed leaded light effect windows, coving and radiator.
Bedroom Three
Double-glazed leaded light effect windows dual aspect, vanity unit incorporating wash hand basin and part-tiled walls to splash back area, coving and radiator.
W.C
Double-glazed leaded light effect window, low-level W.C with concealed cistern.
Bathroom
Part-tiled walls to splash back areas, panel-enclosed bath, vanity unit with wash hand basin and mixer tap, radiator, electric heater, cupboard housing mega flow hot water cylinder tank, additional storage cupboard, shaver point and double-glazed leaded light effect window.
Second-Floor Landing
Double-glazed leaded light effect window, storage into eaves and radiator.
Bedroom Four
Double-glazed leaded light effect window, feature cast iron fire-place, eaves storage and fitted wardrobes.
Bedroom Five
Double-glazed leaded light effect windows, fitted wardrobes and radiator.
Bathroom
Fully-tiled walls, tiled-enclosed bath, low-level W.C, pedestal, wash hand basin, radiator, shaver point, radiator, electric heater and loft access.
Garden
Mature garden with rockery and a range of trees shrubs and flower bed borders. Patio seating area and water feature, large featured mirrored steps leading to upper level garden with lawn area.
Double Garage
Up and over door.
Property Location
Similar Properties
Detached house For Sale Coulsdon Detached house For Sale CR5 Coulsdon new homes for sale CR5 new homes for sale Flats for sale Coulsdon Flats To Rent Coulsdon Flats for sale CR5 Flats to Rent CR5 Coulsdon estate agents CR5 estate agents



.png)










