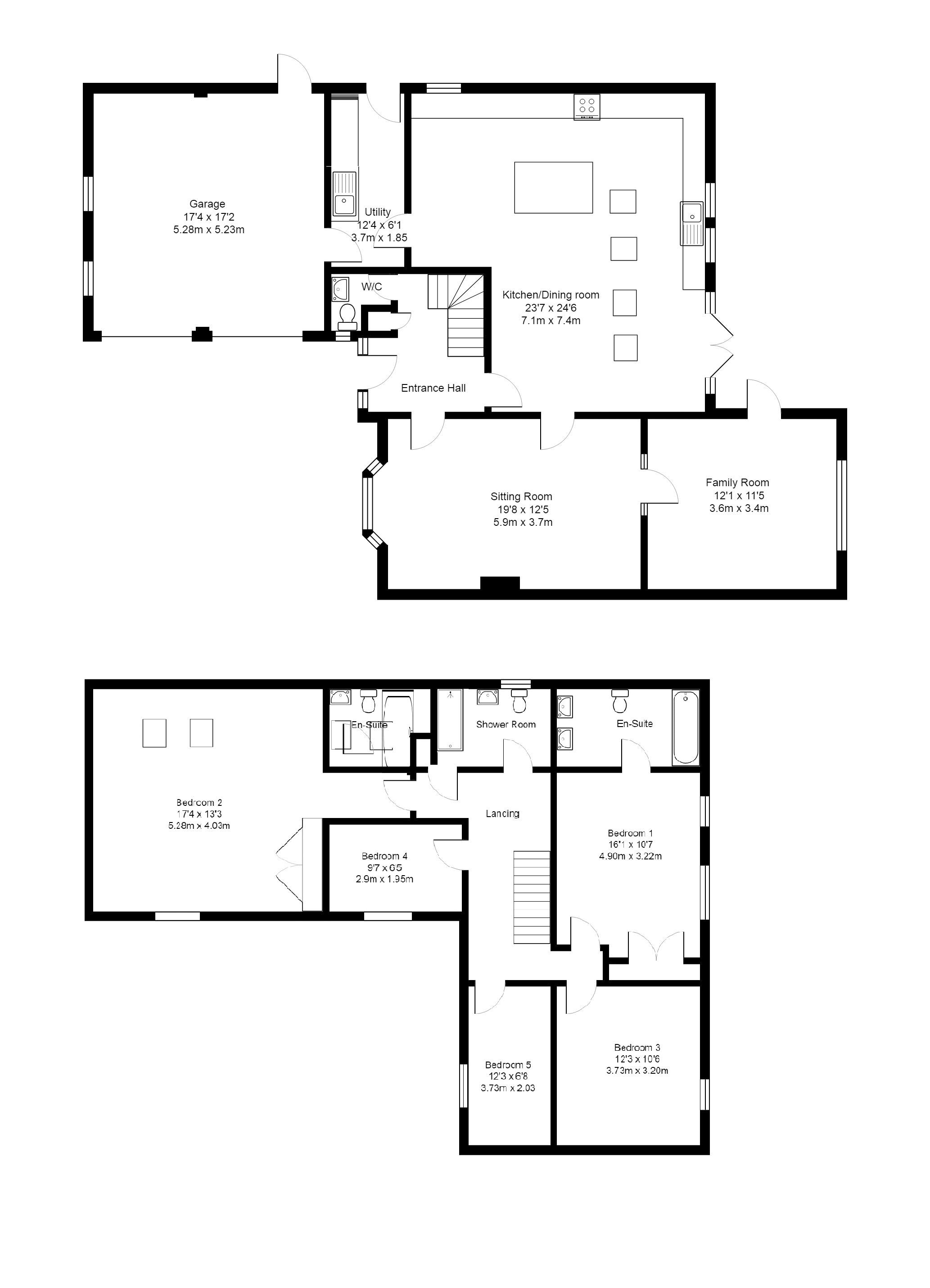5 Bedrooms Detached house for sale in The Haydens, Tonbridge TN9 | £ 950,000
Overview
| Price: | £ 950,000 |
|---|---|
| Contract type: | For Sale |
| Type: | Detached house |
| County: | Kent |
| Town: | Tonbridge |
| Postcode: | TN9 |
| Address: | The Haydens, Tonbridge TN9 |
| Bathrooms: | 4 |
| Bedrooms: | 5 |
Property Description
Location, Location, Location! Waghorn & Company are proud to offer for sale this exceptional 5 bedroom family home located in one of Tonbridge's most prestigious addresses. This spacious family home has accommodation comprising; Entrance hall, lounge, Kitchen/breakfast room, utility room, family room, cloakroom, five bedrooms, 2 en-suites and family bathroom. Externally there are large front and rear gardens and large double garage. An early viewing is highly recommended to truly appreciate not only this fine family home but also the exclusive setting.
Entrance
Access is via a frosted glazed entrance door with leaded light insert and two matching side lights leading to entrance hall.
Entrance Hall
Amtico flooring, doors to sitting room, kitchen/diner and cloakroom, stairs to first floor landing with under stairs storage cupboard, coats cupboard with hanging space and designer radiator.
Cloakroom
Double glazed frosted window to side, low level w/c, hand wash basin set within vanity unit and radiator.
Sitting Room
Double glazed bay window to front with fitted shutters, engineered oak flooring, fireplace with inset log burner, glazed door to family room and radiator.
Family Room
Double glazed window to rear, double glazed door to rear garden, inset LED spot lights, engineered oak flooring and designer vertical radiator.
Kitchen/Diner
Two double glazed windows to rear, double glazed window to side and four Velux roof lights, single sink set within granite worktop with cupboard under and a further range of matching base and wall units, two double ovens inset five ring gas hob with extractor hood over, integrated dishwasher, large island with seating area, tiled flooring, double glazed French doors to rear with matching side lights, sliding door to utility room, under floor heating, vertical designer radiator and inset halogen spot lights.
Utility Room
Part glazed door to side, single stainless steel sink and drainer with cupboard under and a a further range of matching base and wall units, space and plumbing for both washing machine and tumble dryer, door to garage.
Garage
Two metal up and over doors to front, two glazed windows to side and private door to rear garden, power and lighting.
First Floor Landing
Double glazed window to front with fitted shutters, doors to bedrooms and family bathroom, access to loft, airing cupboard and radiator.
Bedroom 1
Three double glazed windows to rear, built in wardrobes, door to en-suite and radiator.
En-Suite
Double glazed frosted window to rear, pea shaped jacuzzi bath with waterfall shower head over, low level w/c, chrome heated towel rail, his and hers circular sinks set within vanity unit, extractor fan and tiled flooring.
Bedroom 2
Double glazed window to side, built in wardrobes, door to en-suite and radiator.
En-Suite
Two velux windows, paneled bath with shower over, ceramic wall tiling, low level w/c, hand wash basin set within vanity unit, inset halogen spot lights, extractor fan and chrome heated towel rail.
Bedroom 3
Double glazed window to rear, a selection of built in wardrobes and radiator.
Bedroom 4
Double glazed window to side, wood flooring and radiator.
Bedroom 5
Double glazed window to front, wood flooring and radiator.
Family Bathroom
Double glazed frosted window to side, low level w/c, designer hand wash basin with mixer taps and drawers under, double shower cubicle with waterfall shower head, extractor fan and inset LED spot lights.
Rear Garden
To the rear of the property is an Indian stone patio area with the remainder of the garden being mainly laid to lawn. There is also an additional side garden housing timber shed and providing side pedestrian access.
Property Location
Similar Properties
Detached house For Sale Tonbridge Detached house For Sale TN9 Tonbridge new homes for sale TN9 new homes for sale Flats for sale Tonbridge Flats To Rent Tonbridge Flats for sale TN9 Flats to Rent TN9 Tonbridge estate agents TN9 estate agents



.png)











