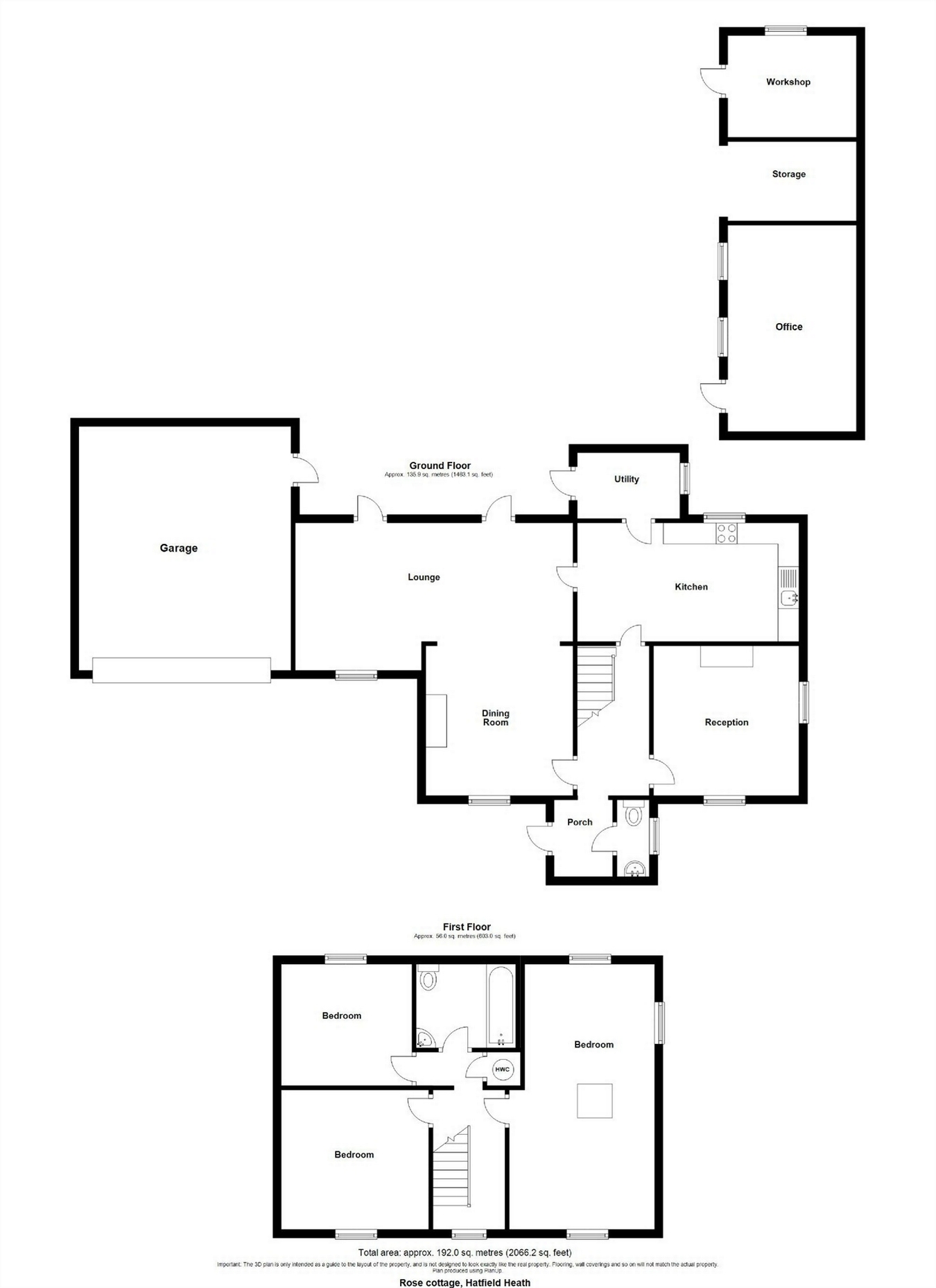4 Bedrooms Detached house for sale in The Heath, Hatfield Heath, Bishop's Stortford, Herts CM22 | £ 650,000
Overview
| Price: | £ 650,000 |
|---|---|
| Contract type: | For Sale |
| Type: | Detached house |
| County: | Hertfordshire |
| Town: | Bishop's Stortford |
| Postcode: | CM22 |
| Address: | The Heath, Hatfield Heath, Bishop's Stortford, Herts CM22 |
| Bathrooms: | 0 |
| Bedrooms: | 4 |
Property Description
Folio: 14047 A fine four bedroom detached Victorian home in a beautiful location overlooking Hatfield Heath and its glorious church. This iconic property is just a short walk from the village centre with its village store, two period inns, tea room, outstanding jmi school and pre-school. Sawbridgeworth’s train station is just a five minute drive with its mainline links to London Liverpool Street and Cambridge. Further facilities can be found at both Bishop’s Stortford and Harlow, each enjoying multiple shopping centres, schools, recreational facilities, mainline train stations and of course, M11 leading to M25 access points.
The property has the benefit of three reception rooms, four bedrooms (one currently being used as a dressing room), kitchen/breakfast room, downstairs cloakroom, many period features including large and deep sash windows, gas fired heating, double garage, 80 ft sq westerly facing garden, outbuilding, excellent parking and a double garage. Early viewing is recommended.
Entrance
Panelled entrance door to:
Entrance Lobby
With a window to side, single radiator, fitted carpet, door to:
Downstairs W.C.
Comprising a button flush w.C, wall mounted wash hand basin with a tiled splashback, opaque window to side, single radiator, fitted carpet.
Inner Hallway
With stairs rising to the first floor landing, small understairs cupboard, doors to both reception rooms, fitted carpet.
Sitting Room
11' 4" x 11' 2" (3.45m x 3.40m) with a large sash window to front providing views to the Heath, single radiator, book shelves, fireplace with a matt finished slate hearth and a stone surround, open through to:
Reception Area 2
21' 8" x 11' 4" (6.60m x 3.45m) with a pair of doors giving access to rear covered paved veranda, westerly facing terrace and garden beyond, single radiator, sash window to front with views to the Heath and church, fitted carpet.
Kitchen/Breakfast Room
17' x 9' 4" (5.18m x 2.84m) an attractive room with a simple oak fronted farmhouse style kitchen comprising an insert 1½ bowl stainless steel single drainer sink with cupboard under, further range of matching base units, drawers, eye level units, deep timber worktops with a timber upstand, integrated refrigerator with drawers above and below, small utility unit with position and plumbing for washing machine, drawers and shelving, window to side, tiled flooring, door through to:
Rear Lobby/Boot Room
With a door giving access to veranda and garden beyond, double radiator, window to side, water softener, range of bespoke fitted shelved oak fronted cupboards, tiled flooring.
Dining Room
11' 4" x 11' 4" (3.45m x 3.45m) with a large sash window to front, further window to side, double radiator, painted cast iron fireplace, fitted carpet.
First Floor Half Galleried Landing
With access to a large spacious loft space via a pull-down ladder, window to front, airing cupboard housing a lagged copper cylinder with immersion heater fitted, single radiator.
Bedroom 1
11' 4" x 10' 10" (3.45m x 3.30m) with a large sash window to front providing beautiful views across the Heath to the church, double radiator, fitted carpet, brick stack division to:
Bedroom 4 (currently being used as a dressing room)
10' 2" x 9' 10" (3.10m x 3.00m) with a window to rear providing views over the garden, window to side, oak bespoke wardrobe cupboards with mirror fronted doors and a complementary chest, wash hand basin insert to a vanity with cupboards and drawers beneath, fitted carpet.
Bedroom 2
11' 2" x 11' 2" (3.40m x 3.40m) with a large sash window to front, fitted wardrobe cupboard, small cast iron fireplace with a timber mantle, fitted carpet.
Bedroom 3
10' x 9' 4" (3.05m x 2.84m) with a window to front providing views to garden, small vanity unit with wash hand basin, single radiator, fitted carpet.
Family Bathroom
With a semi-sunken bath with over bath shower with removable spring and screening, corner wash hand basin, button flush w.C., opaque window, fitted carpet.
Outside
The Rear
The property enjoys a delightful and well-proportioned rear garden which is approximately 80ft sq. Laid to lawn with a small kitchen garden area, pond, mature hedge screening, side pedestrian access to front and a sunny, westerly aspect.
Outbuildings
The property enjoys a timber constructed outbuilding which is divided into 3 areas, home office, open garden store and an enclosed garden store.
Home Office Area
16’0 x 9’10 with two windows, light and power laid on, fitted carpet.
Open Store
9’10 x 6’3 with eaves storage, light laid on.
Enclosed Store
9’10 x 8’4 with a window to side, open to the eaves.
The Front
The front of the property is laid to shingle hard standing with mature hedge screening to the road.
Attached Double Garage
With electronically operated roller door, light and power laid on.
Local Authority
East Herts District Council
Band ‘E’
Property Location
Similar Properties
Detached house For Sale Bishop's Stortford Detached house For Sale CM22 Bishop's Stortford new homes for sale CM22 new homes for sale Flats for sale Bishop's Stortford Flats To Rent Bishop's Stortford Flats for sale CM22 Flats to Rent CM22 Bishop's Stortford estate agents CM22 estate agents



.png)