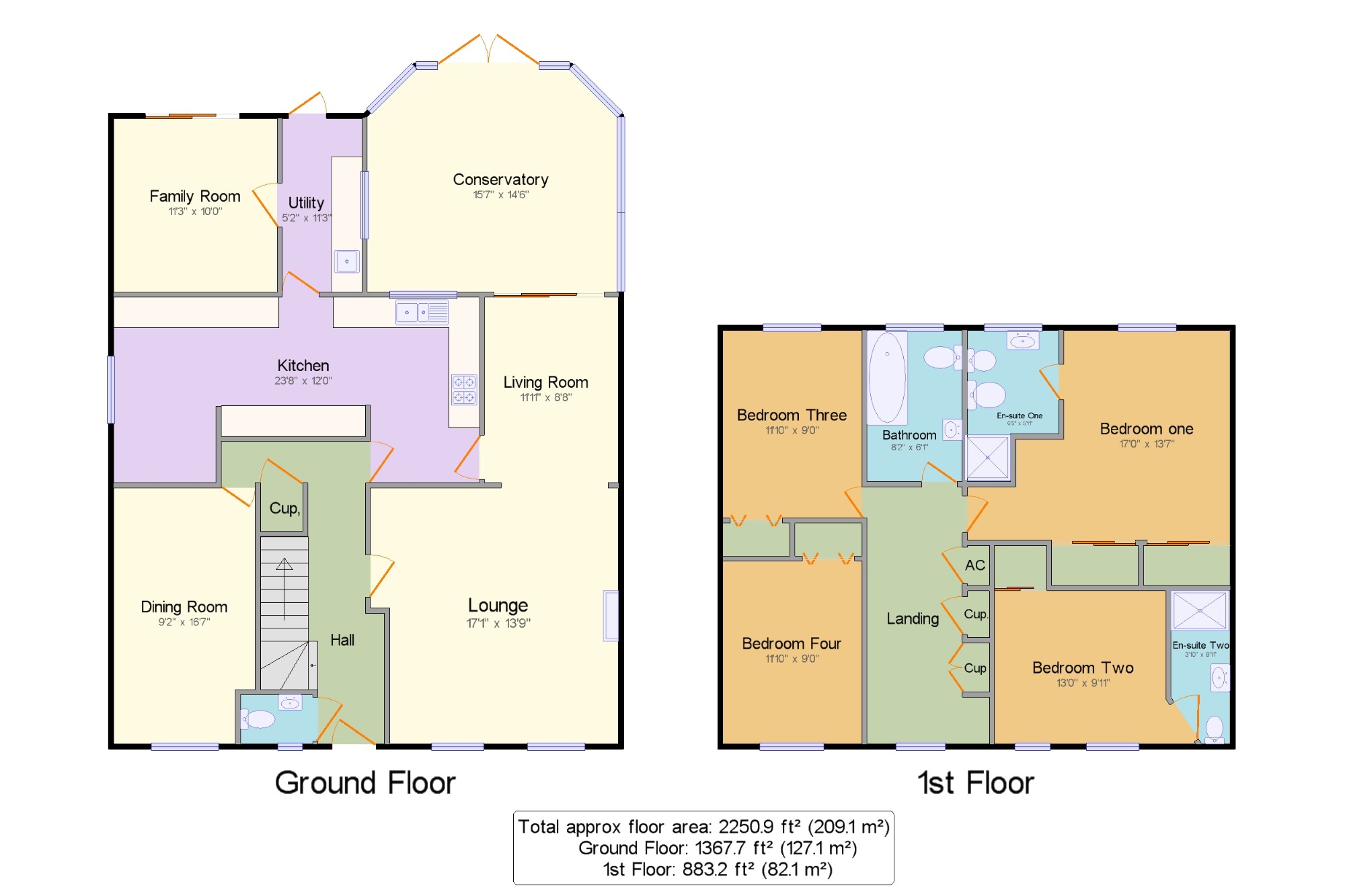4 Bedrooms Detached house for sale in The Hedgerow, Weavering, Maidstone, Kent ME14 | £ 600,000
Overview
| Price: | £ 600,000 |
|---|---|
| Contract type: | For Sale |
| Type: | Detached house |
| County: | Kent |
| Town: | Maidstone |
| Postcode: | ME14 |
| Address: | The Hedgerow, Weavering, Maidstone, Kent ME14 |
| Bathrooms: | 1 |
| Bedrooms: | 4 |
Property Description
This extensive property offers flexible accommodation. There are 4 double bedrooms, 2 en-suite shower rooms, cloakroom, utility, kitchen / breakfast room and 4 reception rooms. The conservatory is most attractive with views of the private rear garden. There is excellent storage and wardrobe space. There is parking for numerous cars on the driveway, this leads to a detached double width garage. The rear garden is private and backs onto mature gardens. Viewings are strongly recommended.
4 double bedrooms
Solar panels
4 reception rooms
Double garage and extensive driveway
Private garden
2 en-suite shower rooms
Fitted wardrobes and storage cupboards
Cloakroom and utility room
Hall x . Stairs to first floor, under stairs cupboard, doors to
Cloakroom4'8" x 3'2" (1.42m x 0.97m). Frosted circular window to the front. Low level WC, wash hand basin.
Lounge17'1" x 13'9" (5.2m x 4.2m). 2 double glazed uPVC windows facing the front. Chimney breast with a marble surround and gas fire.
Living Room11'11" x 8'8" (3.63m x 2.64m). Sliding double glazed door opening onto the conservatory, open to the lounge.
Conservatory15'7" x 14'6" (4.75m x 4.42m). UPVC double glazed French door opening onto the patio. Double glazed uPVC windows to the side and rear. Tiled flooring.
Kitchen / Breakfast Room23'8" x 12' (7.21m x 3.66m). Double aspect double glazed uPVC windows facing the rear and side. Roll top work surface, good range of wall and base units, one and a half bowl sink, electric double oven, electric hob, overhead extractor, space for dishwasher and fridge/freezer. Space for a table and chairs.
Utility5'2" x 11'3" (1.57m x 3.43m). UPVC double glazed back door. Double glazed uPVC window facing the side. Base units, inset sink, space for washing machine and dryer. Boiler for hot water and central heating.
Family Room11'3" x 10' (3.43m x 3.05m). UPVC patio double glazed door opening onto the garden.
Dining Room9'2" x 16'7" (2.8m x 5.05m). UPVC double glazed window to the front.
Landing x . Double glazed uPVC window. 2 built-in storage cupboards. Airing cupboard.
Bedroom one17' x 13'7" (5.18m x 4.14m). Double glazed uPVC window facing the rear. Twin double built-in wardrobes.
En-suite One6'5" x 5'11" (1.96m x 1.8m). Double glazed uPVC window with obscure glass facing the rear. Concealed cistern WC, single enclosure shower, wash hand basin.
Bedroom Two13' x 9'11" (3.96m x 3.02m). UPVC double glazed window facing the front. Built in wardrobe.
En-suite Two3'10" x 9'11" (1.17m x 3.02m). Fully enclosed shower cubical, low level WC, wash hand basin.
Bedroom Three11'10" x 9' (3.6m x 2.74m). Double glazed uPVC window facing the rear. A built-in wardrobe.
Bedroom Four11'10" x 9' (3.6m x 2.74m). Double glazed uPVC window facing the front. Built in wardrobe.
Bathroom8'2" x 6'1" (2.5m x 1.85m). Double glazed uPVC window facing the rear. Low level WC, panelled bath, wash hand basin.
Front x . Private driveway with parking for numerous cars.
Garage x . Twin up and over garage doors. Courtesy door to the rear garden and a window. Power and light plus eaves storage space.
Rear Garden x . A private rear garden backing onto mature gardens. Side access, outside tap. Timber shed.
Property Location
Similar Properties
Detached house For Sale Maidstone Detached house For Sale ME14 Maidstone new homes for sale ME14 new homes for sale Flats for sale Maidstone Flats To Rent Maidstone Flats for sale ME14 Flats to Rent ME14 Maidstone estate agents ME14 estate agents



.png)









