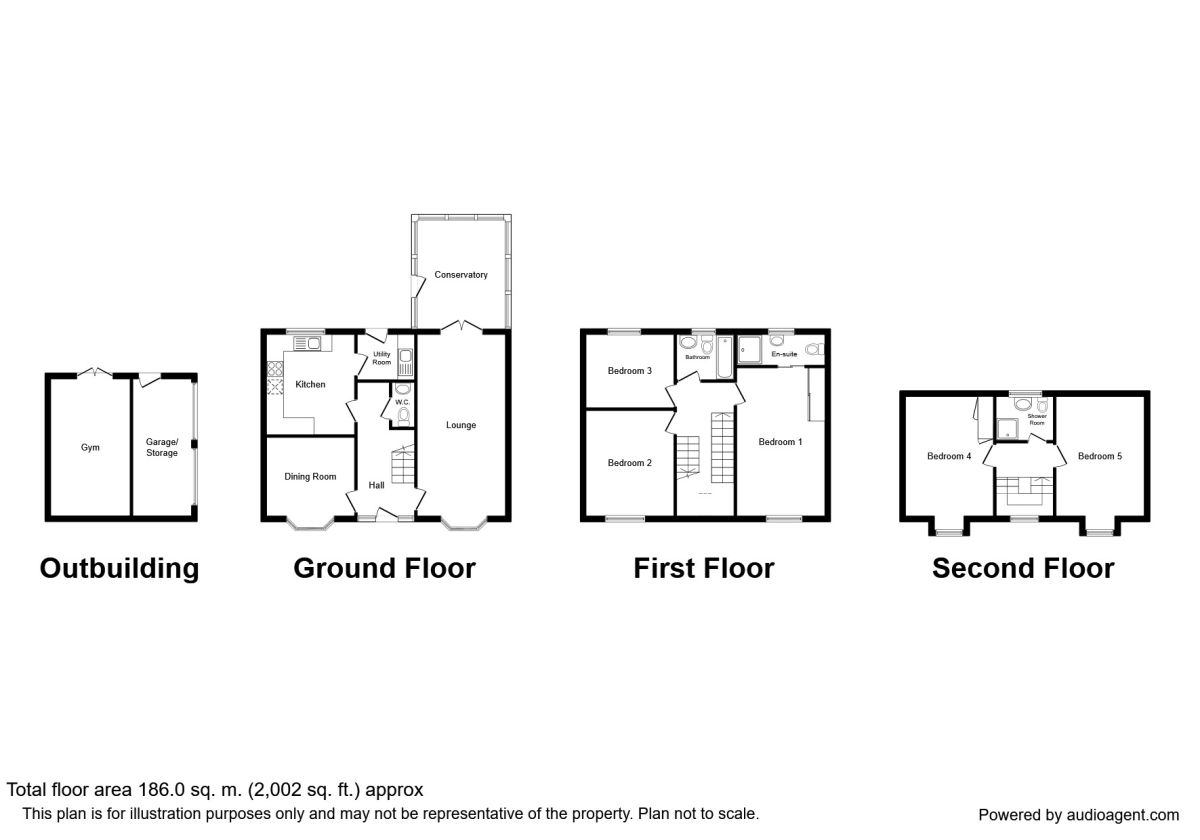5 Bedrooms Detached house for sale in The Heritage, Leyland PR25 | £ 315,000
Overview
| Price: | £ 315,000 |
|---|---|
| Contract type: | For Sale |
| Type: | Detached house |
| County: | Lancashire |
| Town: | Leyland |
| Postcode: | PR25 |
| Address: | The Heritage, Leyland PR25 |
| Bathrooms: | 4 |
| Bedrooms: | 5 |
Property Description
Position at the top of a quiet cul de sac this family home is within walking distance to the town center, train station and woodland walks. This three storey detached property offers much more than some of the competition. There are two reception rooms (Lounge and Dining Room) a conservatory extension as well as five great sized bedrooms. There is a downstairs WC, en suite to the master bedroom and a bathroom on the first floor and shower room on the second floor. The outside provides a detached double garage that has been partially converted to provide storage and a room, currently used as a gym, double driveway parking to the side and an enclosed rear garden. This house needs to be viewed to be fully appreciated. EPC Grade C.
Entrance Hall
Accessed by double glazed door. With spindle style staircase leading to the first floor. Single central heating radiator. Light wood effect laminate flooring. Coved ceiling with inset spotlights.
WC
Two piece suite comprising wash hand basin and low level W.C. Enhanced by splash back tiling. Extractor fan. Central heating radiator. Light wood effect laminate flooring.
Lounge (3.05m x 6.40m)
Coal effect living flame gas fire set in a contemporary limestone surround. Bay window to the front aspect. Coved ceiling. Two double central heating radiators. Television point. French style patio doors leading to the conservatory.
Conservatory (3.10m x 3.91m)
UPVC double glazed dwarf wall conservatory with glass roof and porcelain tiled floor. Wall mounted combined heating / air conditioning unit. French style patio doors leading out to the rear garden.
Dining Room (3.1m x 3.2m)
Currently used as a downstairs bedroom. Bay window to the front aspect. Light wood effect laminate flooring. Coved ceiling. Central heating radiator.
Kitchen / Breakfast Room (3.20m x 3.51m)
Fitted with a stylish range of wall and base units containing inset one and half bowl sink unit, built in electric double oven and microwave, gas hob and extractor, complemented by part tiled elevations and tiled floor. Plumbed for dishwasher. Television point. Window overlooking the rear garden. Access to the utility room.
Utility Room (1.80m x 2.01m)
Fitted with a range of wall and base units containing inset stainless steel sink, complemented by part tiled elevations. Wall mounted gas central heating boiler. Plumbed for an automatic washing machine. Single central heating radiator. Tiled floor and extractor fan. External rear entrance door.
Landing
With large arched feature window to the front aspect. Radiator.
Master Bedroom (3.10m x 5.41m)
Window to the front aspect. Two built in double wardrobes to one wall. Coved ceiling. Television point. Double central heating radiator.
En-Suite
Three piece suite comprising fully tiled shower cubicle, wash hand basin and low level W.C. Enhanced by part tiled elevations. Window to the rear aspect. Single central heating radiator. Extractor fan.
Bedroom 2 (3.10m x 3.81m)
Window to the front aspect. Single central heating radiator.
Bedroom 3 (2.49m x 3.10m)
Window to the rear aspect. Single central heating radiator.
Bathroom
Three piece suite in white comprising paneled bath with mixer shower over, wash hand basin and low level W.C. Enhanced by part tiled elevations and tiled floor. Extractor fan. Window to the rear aspect. Central heating radiator.
Second Floor
Landing (2nd)
With feature window to the front aspect. Loft access
Bedroom 4 (3.1m x 4.7m)
Window to the front aspect. Loft access. Single central heating radiator. Television point.
Bedroom 5 (3.1m x 4.7m)
Window to the front aspect. Single central heating radiator. Loft access. Airing cupboard.
Shower Room
Three piece suite comprising fully tiled shower cubicle, vanity wash hand basin and low level W.C. Enhanced by part tiled elevations and tiled floor. Extractor fan. Central heating radiator. Velux roof window to the rear aspect.
External
To the front of the property is a landscaped garden and pathway which leads to the front door. To the rear of the property is a detached double garage which has been partially converted to offer storage and the other half is currently used as a gym, driveway providing ample off road parking. Side access leads to a delightful rear garden, which is enclosed by feature brick walling. The rear garden is mainly laid to lawn with paved patio area, shrub and flower borders.
Important note to purchasers:
We endeavour to make our sales particulars accurate and reliable, however, they do not constitute or form part of an offer or any contract and none is to be relied upon as statements of representation or fact. Any services, systems and appliances listed in this specification have not been tested by us and no guarantee as to their operating ability or efficiency is given. All measurements have been taken as a guide to prospective buyers only, and are not precise. Please be advised that some of the particulars may be awaiting vendor approval. If you require clarification or further information on any points, please contact us, especially if you are traveling some distance to view. Fixtures and fittings other than those mentioned are to be agreed with the seller.
/8
Property Location
Similar Properties
Detached house For Sale Leyland Detached house For Sale PR25 Leyland new homes for sale PR25 new homes for sale Flats for sale Leyland Flats To Rent Leyland Flats for sale PR25 Flats to Rent PR25 Leyland estate agents PR25 estate agents



.png)











