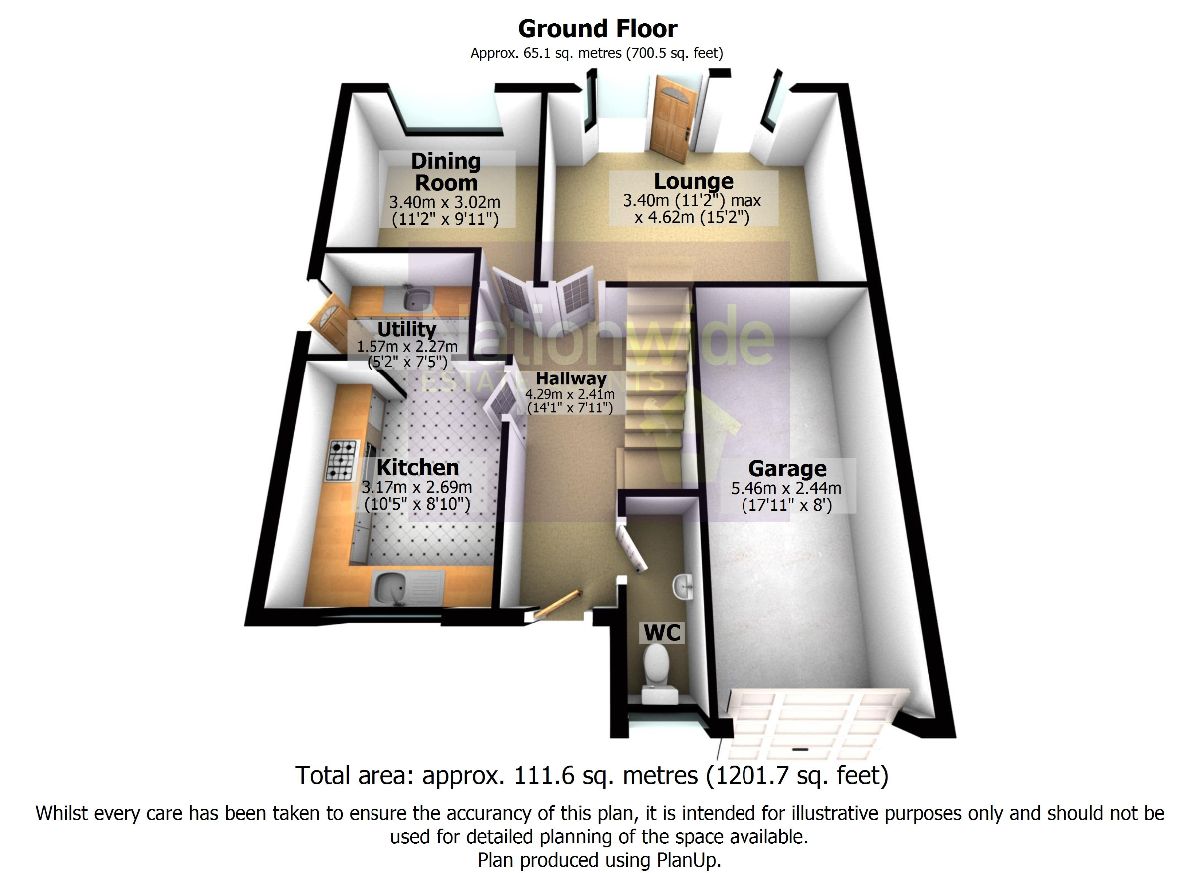4 Bedrooms Detached house for sale in The Hills, Grimsargh, Preston PR2 | £ 240,000
Overview
| Price: | £ 240,000 |
|---|---|
| Contract type: | For Sale |
| Type: | Detached house |
| County: | Lancashire |
| Town: | Preston |
| Postcode: | PR2 |
| Address: | The Hills, Grimsargh, Preston PR2 |
| Bathrooms: | 2 |
| Bedrooms: | 4 |
Property Description
Description
Offered with no further chain this well-presented detached property boasts high quality fittings throughout the deceptively spacious accommodation comprising entrance hallway, lounge, separate dining room, kitchen, utility room and ground floor w.C. To the first floor is a generous master bedroom with fitted furniture and en-suite shower room. Two further double bedrooms, a fourth good sized single room and a designer family bathroom. Occupying a corner plot with gardens to the front, side and rear, double width driveway and single attached garage.
Hall
Double glazed entrance door. Radiator, Staircase leading to first floor.
WC
A two piece cloaks suite in white comprising pedestal hand wash basin and close coupled. Double glazed frosted window to the front of the property and a radiator.
Lounge (3.36m x 4.63m)
Double glazed door opening onto the garden flanked by double glazed windows facing the rear. Radiator, wall mounted electric fire and coving to the ceiling.
Dining Room (2.68m x 3.04m)
Double glazed window to the rear of the property, radiator and coving to the ceiling.
Kitchen (2.72m x 3.18m)
A range of fitted wall and base units with black gloss doors and granite effect work surface incorporating a stainless steel single sink, space for dual fuel range cooker with stainless steel extractor over, integrated dishwasher and integrated fridge. All complimented by tiled flooring and tiled splash backs. Double glazed window to the front of the property and radiator.
Utility (1.57m x 2.08m)
A range of wall and base units with black gloss doors and contrasting granite effect work surface incorporating a stainless steel sink drainer unit, space for washing machine and further additional appliance space. All complimented by tiled flooring and tiled splash back. Double glazed entrance door to the side of the property.
Landing
Access to roof space, built in storage cupboard and doors to all first floor rooms.
Master Bedroom (3.13m x 3.16m)
Double glazed window to the front of the property. Fitted bedroom furniture comprising double wardrobe and further single wardrobe. Coving to the ceiling and a radiator.
En-Suite
A three piece shower suite in white comprising a walk-in shower with glazed door, wall mounted hand wash basin set onto vanity unit and close coupled w.C Complimented. Double glazed frosted window to the front of the property, extractor fan and radiator.
Bedroom Two (2.62m x 3.16m)
Double glazed window to the front of the property A range of fitted bedroom furniture comprising a double wardrobe, matching bedside cabinets and further tall chest of drawers. Coving to the ceiling and a radiator.
Bedroom Three (2.49m x 3.26m)
Double glazed window to the rear of the property and a radiator.
Bedroom Four (2.43m x 2.61m)
Double glazed window to the rear of the property and a radiator.
Bathroom
A three piece bathroom suite in white comprising a 'P' shaped bath with shower over and glass shower screen, counter top bowl hand wash basin set onto a black glass vanity unit with wall mounted mirror and concealed cistern w.C. Complemented by black gloss brick splash back tiling, chrome effect companion set and fittings. Double glazed frosted window to the rear of the property, radiator and extractor fan.
Garage (2.44m x 5.46m)
Manual up and over door. Power sockets and lighting.
Outside
To the front of the property is an open plan garden, mainly laid to lawn with flower, tree & shrub island planting. Side by side double tarmacadam driveway.
To the side of the property is a further open plan garden mainly laid to lawn with mature trees.
Gated access to the side of the property affords access to a fully enclosed and landscaped rear garden offering a well planned area ideal for entertaining. A trellis construction pergola with outdoor electric heaters covers a generous paved patio area. Storage shed, lawn, hedged border and further patio area immediately behind the property.
Property Location
Similar Properties
Detached house For Sale Preston Detached house For Sale PR2 Preston new homes for sale PR2 new homes for sale Flats for sale Preston Flats To Rent Preston Flats for sale PR2 Flats to Rent PR2 Preston estate agents PR2 estate agents



.png)










