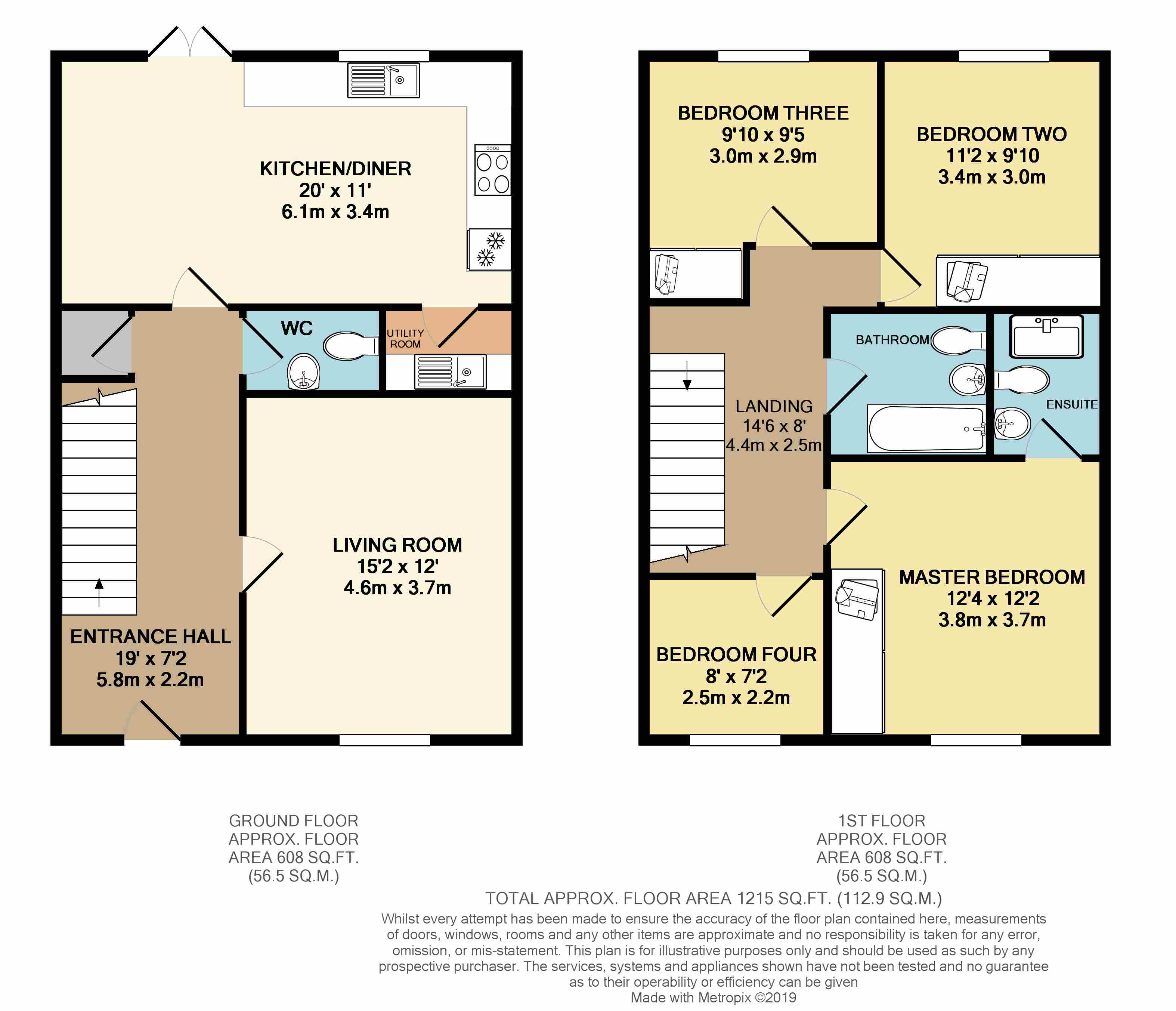4 Bedrooms Detached house for sale in The Hollies, Pentrepoeth Road, Rhiwderin, Newport NP10 | £ 280,000
Overview
| Price: | £ 280,000 |
|---|---|
| Contract type: | For Sale |
| Type: | Detached house |
| County: | Newport |
| Town: | Newport |
| Postcode: | NP10 |
| Address: | The Hollies, Pentrepoeth Road, Rhiwderin, Newport NP10 |
| Bathrooms: | 2 |
| Bedrooms: | 4 |
Property Description
Freehold - Yopa is pleased to present this wonderful detached four bedroom property recently build on the sought after Jubilee development. The property provides access to great primary and secondary schools and quick and easy access to the M4 serving both Bristol and Cardiff, close to local amenities this would make a perfect purchase for working professionals or families alike. Since the occupation, the property has been maintained and cared for to a high standard and benefits from an NHBC builders guarantee and larger than most rear garden due to its position. Viewing comes highly recommended to appreciate.
Entrance Hallway - uPVC double glazed door to front aspect, tiled flooring, access to living room, kitchen/dining, storage cupboard, stairs and guest WC.
Living Room - uPVC double glazed window to front aspect, feature glass doors.
Kitchen/Dining - A spacious open plan room perfect for entertaining guests and family, uPVC double glazed window to rear aspect, uPVC double glazed doors leading to the rear garden and patio, integrated appliances to include fridge/freezer, dishwasher and oven/hob, fully tiled floor, provides access to utility room.
Utility Room - Work preparation work surfaces, plumbing for appliances, sink with drainer, tiled floor.
Guest WC - The suite contains hand basin and toilet, feature mirror.
Master Bedroom - uPVC double glazed window to front aspect, fitted wardrobes, access to en-suite.
En-suite - A modern suite with splash back tiles, medicine cupboard, large shower, hand basin and toilet.
Bedroom Two - uPVC double glazed window to rear aspect, fitted wardrobes.
Bedroom Three - uPVC double glazed window to rear aspect, fitted wardrobes.
Bedroom Four - uPVC double glazed window to front aspect.
Bathroom - A modern suite with tiles floor and splash back tiling to ceiling in places, the suite contains a medicine cupboard, bath, overhead shower, hand basin and toilet.
Outside - The property benefits from a large driveway that will support multiple vehicles, larger than the average rear enclosed garden for the development that has been landscaped in places with patio laid. The shed has also a solid concrete base and will be sold with purchase.
Measurements can be seen via the floorplan.
Viewings can be requested 24/7 at
EPC band: B
Property Location
Similar Properties
Detached house For Sale Newport Detached house For Sale NP10 Newport new homes for sale NP10 new homes for sale Flats for sale Newport Flats To Rent Newport Flats for sale NP10 Flats to Rent NP10 Newport estate agents NP10 estate agents



.png)











