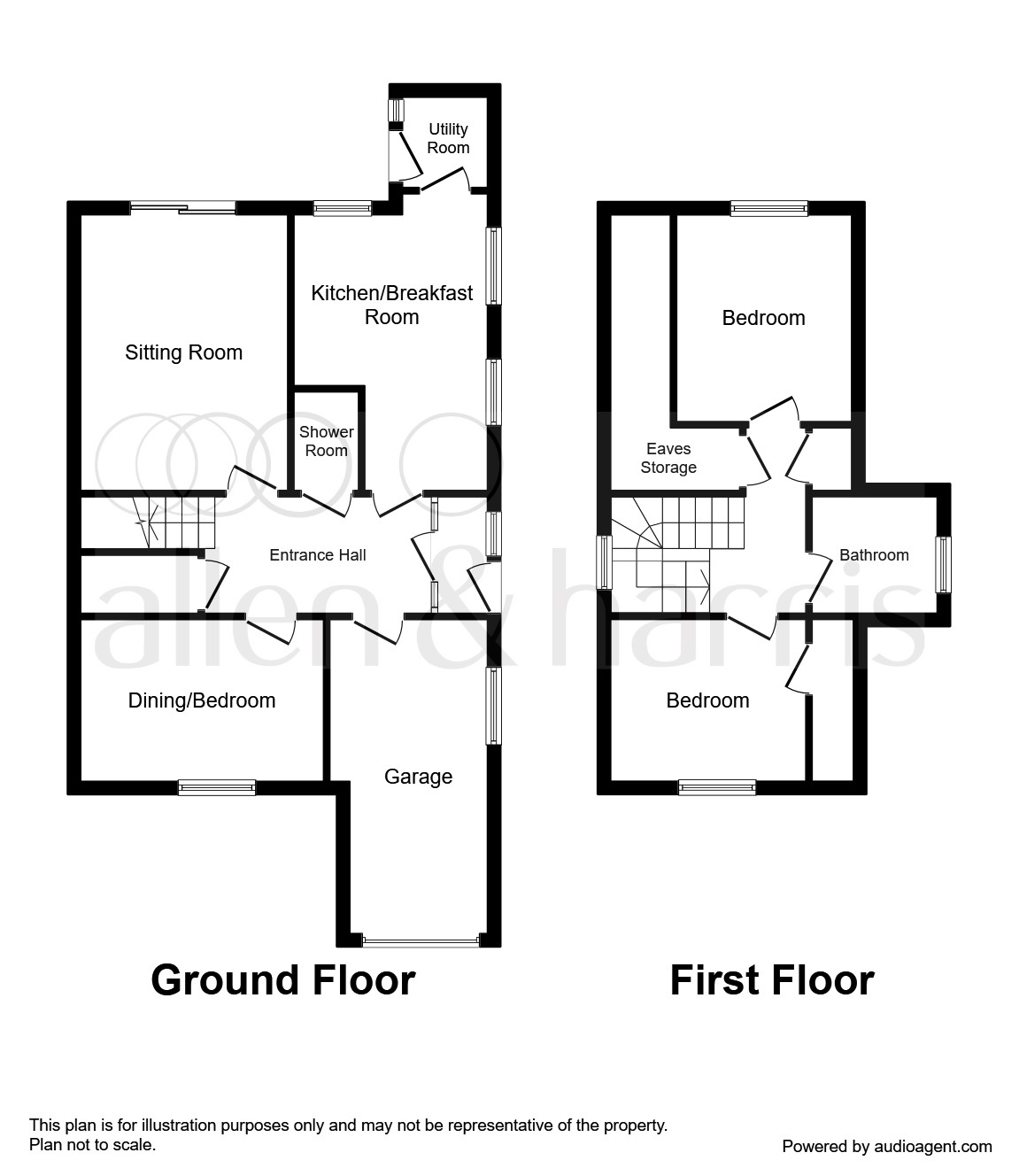3 Bedrooms Detached house for sale in The Hollow, Bath BA2 | £ 450,000
Overview
| Price: | £ 450,000 |
|---|---|
| Contract type: | For Sale |
| Type: | Detached house |
| County: | Bath & N E Somerset |
| Town: | Bath |
| Postcode: | BA2 |
| Address: | The Hollow, Bath BA2 |
| Bathrooms: | 1 |
| Bedrooms: | 3 |
Property Description
Summary
A superb three bedroom detached house with garage and southerly aspect rear garden, providing flexible, well presented accommodation.
Description
This impressive house has been immaculately maintained and improved, providing buyers with the option for a ground floor double bedroom or second reception room as required. The living space is arranged around a light, spacious hall and landing, and comprises Living room, Kitchen/Breakfast room, Utility room, Dining Room/Bedroom 3 and shower room at ground floor level. On the first floor there are two double bedrooms and bathroom. There is the potential to extend into the eaves subject to the usual consents being obtained. Likewise the garage, which has natural light and a door directly from the Entrance Hall, could be converted. Features include off street parking for two cars, gas central heating, double glazing and neatly landscaped lawn and terrace garden.
Entrance Porch
Double glazed door and window to side passageway, door to Entrance all. Radiator.
Entrance Hall
Stairs to first floor. Storage below. Radiator. Door to garage.
Ground Floor Shower Room
Shower cubicle. WC. Wash hand basin. Heated towel rail.
Living Room 15' 8" x 11' 5" ( 4.78m x 3.48m )
Double glaze rear aspect window. Radiator. Feature fireplace with electric fire.
Bedroom Three/dining Room 13' 9" x 9' 8" ( 4.19m x 2.95m )
Front aspect double glazed window. Radiator.
Kitchen/.Breakfast Room 15' 9" x 10' 8" max ( 4.80m x 3.25m max )
Double glazed window to rear garden. Two double glazed side aspect window. Door to utility area. Range of wall and base units. Four burner gas hob with electric oven below and extractor hood above. Single drainer sink unit. Built-in fridge and freezer space for dining table. Radiator
Utility Room
Wall and base units. Single drainer sink unit. Plumbing and space for washing machine and dryer.
Landing
With velux type window on half landing. Deep storage cupboard. Built in wardrobe. Loft access.
Bedroom One 12' 10" x 10' 3" plus 5'0 recess ( 3.91m x 3.12m plus 5'0 recess )
Rear aspect double glazed window. Deep recess providing space for cupboards. Radiator.
Bedroom Two 15' 2" into recess ristriced height x 9' 10" ( 4.62m into recess ristriced height x 3.00m )
From aspect double glazed window. Radiator. Deep full with eaves cupboard
Bathroom
With side aspect. Double glazed window. Bath with mixer tap and separate shower above. Wash basin. WC. Heated towel rail
Outside
Private drive way to garage.
Rear Garden
Southerly aspect, lawn terrace area, side access.
Garage 18' 6" x 8' 1" min ( 5.64m x 2.46m min )
Double glazed side aspect window. Electric up and over door. Door from entrance hall. Valliant central heating boiler
1. Money laundering regulations: Intending purchasers will be asked to produce identification documentation at a later stage and we would ask for your co-operation in order that there will be no delay in agreeing the sale.
2. General: While we endeavour to make our sales particulars fair, accurate and reliable, they are only a general guide to the property and, accordingly, if there is any point which is of particular importance to you, please contact the office and we will be pleased to check the position for you, especially if you are contemplating travelling some distance to view the property.
3. Measurements: These approximate room sizes are only intended as general guidance. You must verify the dimensions carefully before ordering carpets or any built-in furniture.
4. Services: Please note we have not tested the services or any of the equipment or appliances in this property, accordingly we strongly advise prospective buyers to commission their own survey or service reports before finalising their offer to purchase.
5. These particulars are issued in good faith but do not constitute representations of fact or form part of any offer or contract. The matters referred to in these particulars should be independently verified by prospective buyers or tenants. Neither sequence (UK) limited nor any of its employees or agents has any authority to make or give any representation or warranty whatever in relation to this property.
Property Location
Similar Properties
Detached house For Sale Bath Detached house For Sale BA2 Bath new homes for sale BA2 new homes for sale Flats for sale Bath Flats To Rent Bath Flats for sale BA2 Flats to Rent BA2 Bath estate agents BA2 estate agents



.png)











