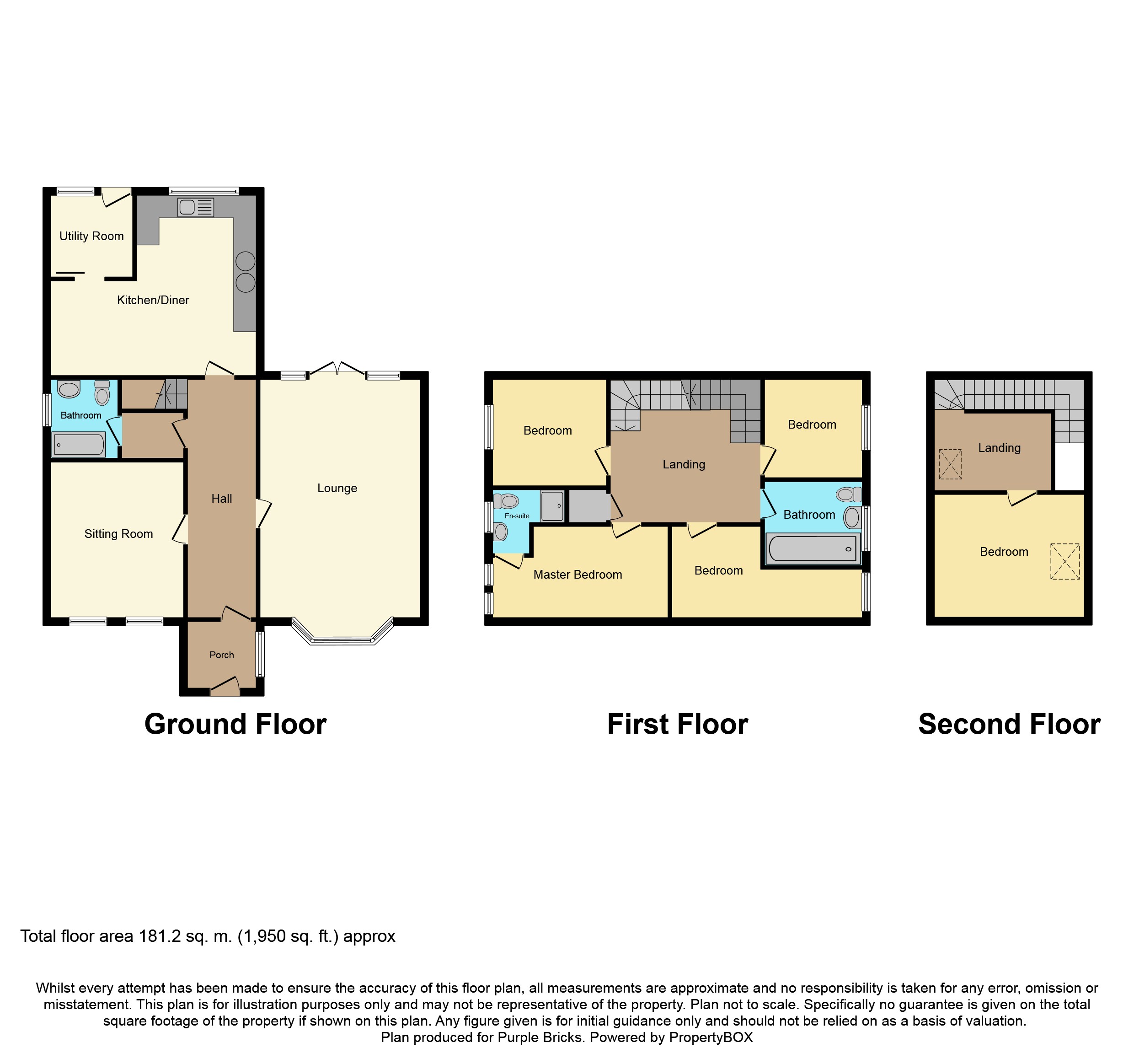5 Bedrooms Detached house for sale in The Hoskers, Bolton BL5 | £ 270,000
Overview
| Price: | £ 270,000 |
|---|---|
| Contract type: | For Sale |
| Type: | Detached house |
| County: | Greater Manchester |
| Town: | Bolton |
| Postcode: | BL5 |
| Address: | The Hoskers, Bolton BL5 |
| Bathrooms: | 2 |
| Bedrooms: | 5 |
Property Description
This property is a real gem and a one off offering superb space inside and outside and opportunities to purchase properties like this one are few and far between occupying a substantial corner plot situated in a much sought after area close to great schools, local amenities, motorway links and rail stations.
In brief the property compromises: Entrance porch, entrance hallway, cloakroom, down-stairs shower room, sitting room, lounge, kitchen diner, utility room. To the first floor we have a master bedroom with ensuite and three further bedrooms complimented by a family bathroom. To the second floor we have two attic rooms the first being used as a study/office area and the second as a guest bedroom. To the front we have a freshly laid gravel driveway with parking for several cars, to the side of the property we have a paved patio area ideal for barbecues and entertaining and to the rear is a beautifully done garden with artificial grass and is a real must view. To the rear of the property we have a double garage again with ample parking.
Book your viewings online 7 days a week 24/7 to avoid disappointment.
Entrance Porch
Double glazed door to the front aspect, double glazed window to the side aspect, double radiator, tiled flooring.
Entrance Hallway
16'11 x 5'2
Wooden flooring, double radiator, staircase to first floor.
Cloak Room
Double radiator, tiled floor, access to downstairs bathroom.
Downstairs Bathroom
5'11 x 7'2
Double glazed window to the side aspect, low level wc, sink hand basin, seperate shower, completely tiled, towel heater, wall units mirror fronted.
Sitting Room
15'7 x 12'10
2 X Double glazed windows to the front aspect, wooden flooring, 2 x double radiators.
Lounge
23'6 x 10'3
Double glazed bay window to the front aspect, 2x double glazed doors to the rear aspect offering access to the rear garden, wooden flooring, 2 x double radiators, stove multi fuel wood burner
Kitchen/Diner
15'6 x 17'9
Double glazed window to the rear aspect, 3 x skylights, selection of wall and base units complimented by work surfaces, tiled flooring, aga cooker, belfast sink.
Utility Room
7'1 x 9'0
Double glazed window to the rear aspect, double glazed door to the rear aspect offering access to the rear garden, tiled flooring, selection of wall and base units complimented by work surfaces, single sink, cooker point with extractor hood, washer point, dishwasher point, baxi boiler.
Landing
Double glazed window to the side aspect, staircase to attic room.
Master Bedroom
12'0 x 9'8 (to robes)
Double glazed window to the front aspect, wooden flooring, fitted wardrobes mirror fronted, single radiator, access to-
Master En-Suite
6'9 x 4'4
Double glazed window to the front aspect, low level wc, sink hand basin, seperate shower, towel heater, completely tiled.
Bedroom Two
11'4 x 11'8
Double glazed window to the rear aspect, single radiator, fitted mirror fronted wardrobes.
Bedroom Three
9'9 x 8'0
Double glazed window to the front aspect, double radiator, fitted wardrobes.
Bedroom Four
8'5 x 7'11
Double glazed window to the rear aspect, wooden flooring, double radiator, fitted wardrobes.
Family Bathroom
7'5 x 5'5
Double glazed window to the rear aspect, low level wc, sink hand basin, panelled bath with shower over, towel heater, completley tiled.
Attic Room One
12'4 x 8'2
Currently being used as a study/office area, skylight, eve storage.
Attic Room Two
14'2 x 12'2
Skylight, double radiator, eve storage.
Front Garden
Freshly laid gravel driveway to the front offering off road parking for several cars.
Side Garden
Large paved patio area ideal for barbecues, access to garage.
Rear Garden
Beautiful and a real must see rear garden, artificial grass, covered patio area, borders of shrubs, access to garage.
Double Garage
Double garage to the rear of the property with off road parking.
Property Location
Similar Properties
Detached house For Sale Bolton Detached house For Sale BL5 Bolton new homes for sale BL5 new homes for sale Flats for sale Bolton Flats To Rent Bolton Flats for sale BL5 Flats to Rent BL5 Bolton estate agents BL5 estate agents



.png)











