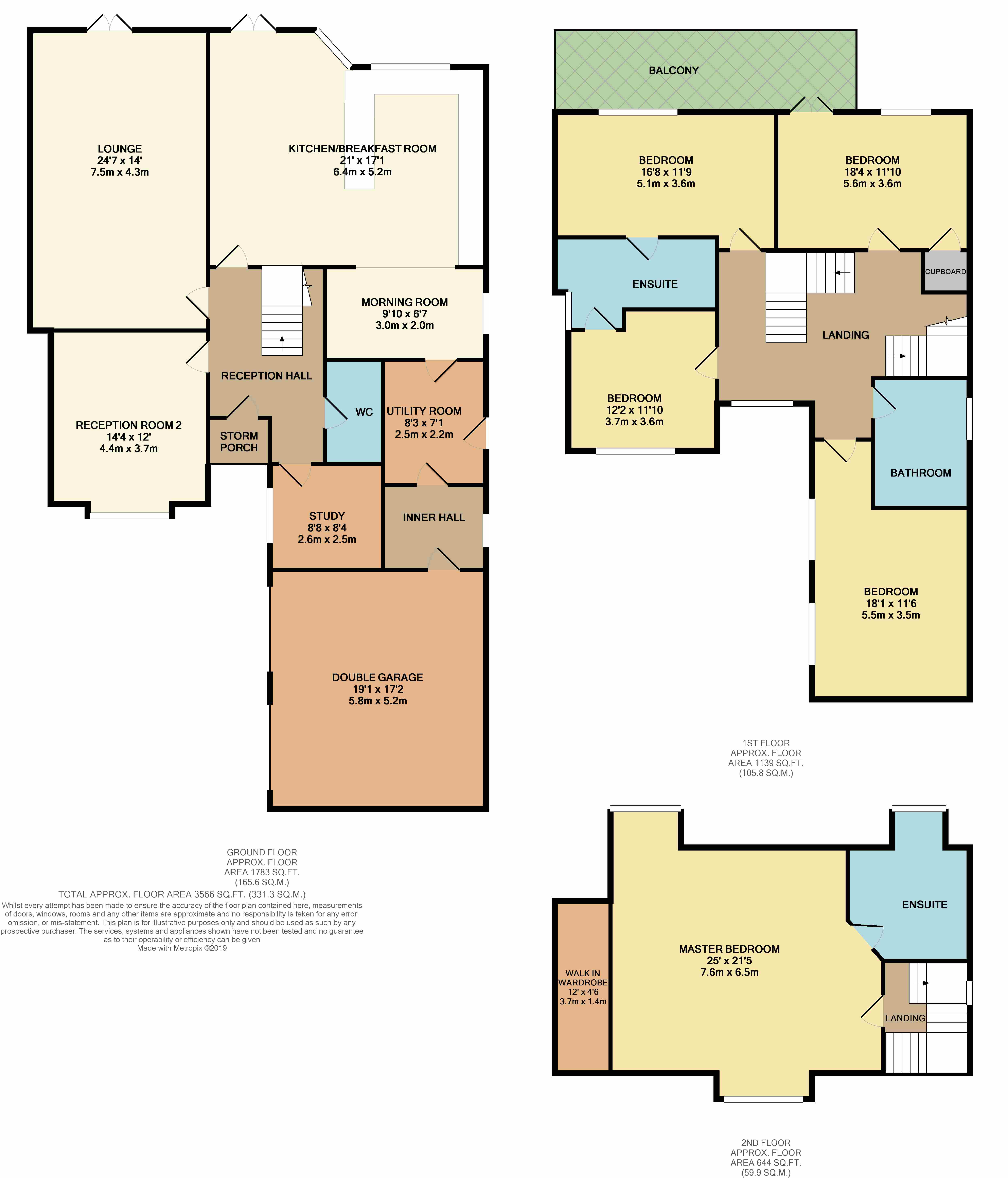5 Bedrooms Detached house for sale in The Keep, Bolton, Lancashire BL1 | £ 850,000
Overview
| Price: | £ 850,000 |
|---|---|
| Contract type: | For Sale |
| Type: | Detached house |
| County: | Greater Manchester |
| Town: | Bolton |
| Postcode: | BL1 |
| Address: | The Keep, Bolton, Lancashire BL1 |
| Bathrooms: | 3 |
| Bedrooms: | 5 |
Property Description
This stunning five bedroom detached residence set in a prime Heaton location in Bolton. Set within a gated development and occupying the most enviable plot. This substantial family home has much to admire. The property boasts accommodation over three floors, enjoying ample living space and generous double rooms. There is a superb master suite on the top floor with an en-suite bathroom and walk in wardrobe. There is a terrace off one of the first floor bedrooms. Externally the property benefits from ample parking alongside a double garage and a fabulous landscaped gardens backing onto mature woodland. The location is well placed for major transport links in and out of Bolton and is within close proximity to well renowned public and private schooling. The property is finished to an impeccable standard and must be viewed to appreciate the size, settings and finer features of this home.
Entrance Hall
Entered through a composite rock door into a sizeable hallway. Featuring porcelain natural effect tiled flooring with under floor heating, decorative coving to ceiling. Spindled staircase providing access to the first floor galleried landing.
Reception Rooms
The spacious family lounge has French doors giving outlook and access to the rear garden. Feature marble fireplace with contrasting dark marble hearth and inset housing a coal effect, remote control, living flame gas fire. There is a further reception room which is versatile and could be used for many purposes. There is a study with extensive range of fitted office furniture.
Living Kitchen, Morning & Utility Room
Spectacular living kitchen with under floor heating, fitted with a 'Siematic' luxury kitchen, comprising cupboards, drawers and granite work surfaces, Franke' stainless steel sink unit, integrated waste disposal unit. Variety of fitted appliances including induction hob, electric oven, microwave, dishwasher, coffee machine and additional 'Liebherr' electric wine cellar. Double glazed leaded French doors giving outlook and access towards the rear garden. The morning room is off the kitchen, containing further built in cupboards and built in fridge freezer and leads to the utility room again fitted with wall and base units, plumbing for washing machine.
Master Suite
Fabulous master suite with fitted window seat with useful storage under and additional under eaves storage space. Double doors to the spacious walk in wardrobe/dressing room with an extensive range of floor to ceiling hanging and shelving. The luxury en-suite has five piece suite comprising two person steam cabinet with multi jet body shower over, steam facility and light, sunken Jacuzzi style bath, designer glazed vanity wash hand basin and useful storage under, bidet and wc. Feature porcelain natural style tiled flooring.
Bedrooms
There are further four double bedrooms all unique, well presented and with fitted wardrobes. One of the bedroom has access to a splendid terrace that overlooks the rear garden.
Bathrooms
Designer three piece shower room comprises of a corner shower cubicle, designer glazed pedestal vanity wash hand basin and useful storage under and a wc. The Jack 'n' Jill luxurious four piece suite comprising corner shower cubicle, sunken Jacuzzi style bath, designer glazed pedestal wash hand basin with and useful storage under and a wc. Accessed from two of the bedrooms.
Gardens & Garage
The development is accessed via electronically operated gates which can be activated from within the property providing a sense of security and safety. A large block paved driveway to the front provides ample off road parking and gives access to the double garage. To the side of the house an additional block paved driveway provides yet more off road parking. A simply breathtaking landscaped rear garden can be appreciated comprising of a stone flagged patio area which opens out into a garden laid mostly to lawn, with well stocked and maintained shrub and floral displays, complemented by a variety of mature trees. Stone flagged steps lead to a sunken patio area, again, well stocked and maintained shrub and floral displays and mature trees. Beyond the lawned area a natural area of woodland can be found within the boundaries of the garden providing an air of privacy and seclusion.
Property Location
Similar Properties
Detached house For Sale Bolton Detached house For Sale BL1 Bolton new homes for sale BL1 new homes for sale Flats for sale Bolton Flats To Rent Bolton Flats for sale BL1 Flats to Rent BL1 Bolton estate agents BL1 estate agents



.png)











