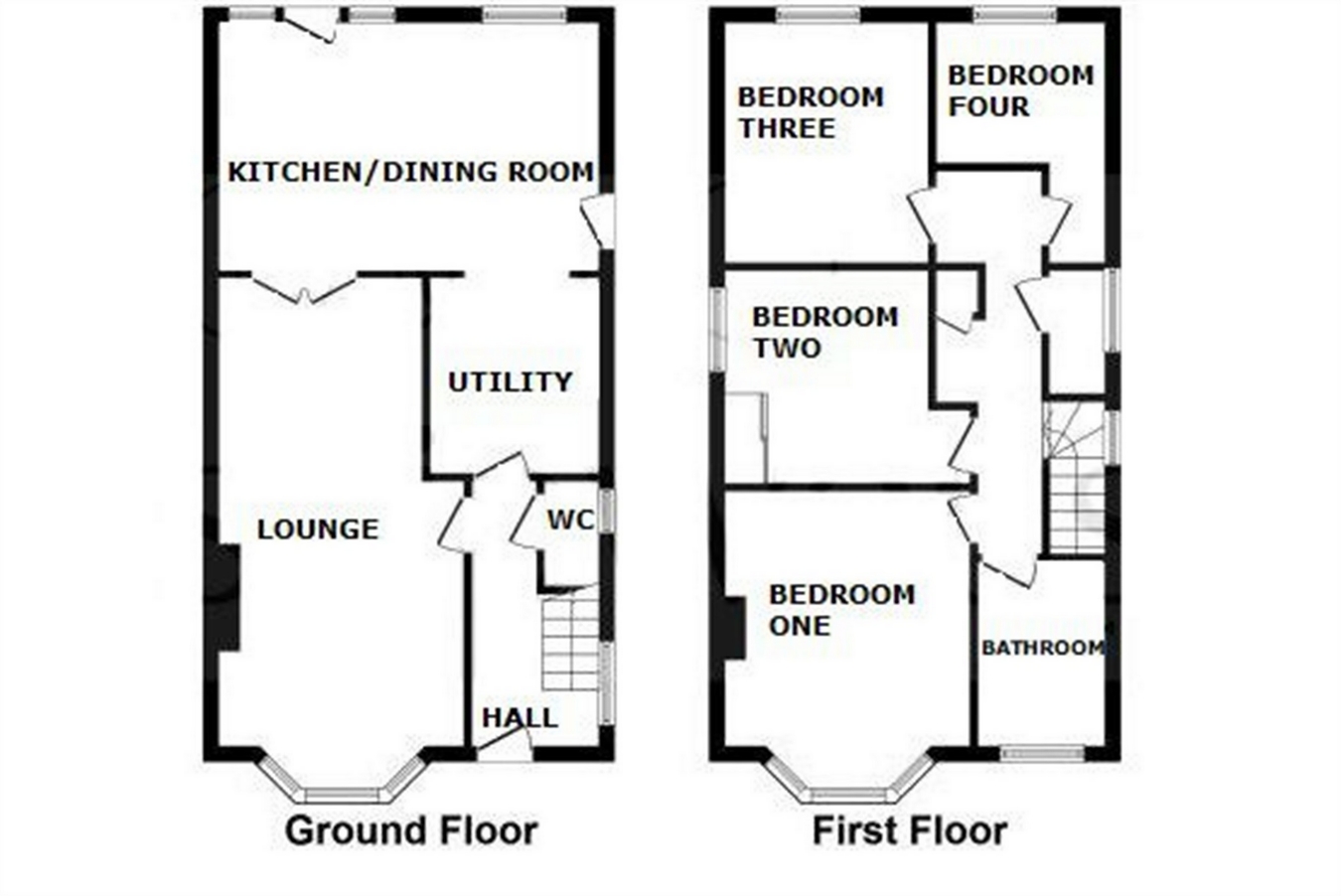4 Bedrooms Detached house for sale in The Kent, Hillmorton, Rugby, Warwickshire CV21 | £ 290,000
Overview
| Price: | £ 290,000 |
|---|---|
| Contract type: | For Sale |
| Type: | Detached house |
| County: | Warwickshire |
| Town: | Rugby |
| Postcode: | CV21 |
| Address: | The Kent, Hillmorton, Rugby, Warwickshire CV21 |
| Bathrooms: | 0 |
| Bedrooms: | 4 |
Property Description
Key features:
- Four Bedroom Detached
- Kitchen/Dining Room
- Utility Room
- Ground Floor Cloakroom/W.C
- No Onward Chain
- Additional Shower Room
- Generous Off Road Parking
- Energy Performance Rating E
Main Description
**** No onward chain! ****Horts Estate Agents are delighted to present this spacious four bedroom detached family home which is being sold with no onward chain and has recently been fully redecorated internally. The property is situated in the desirable area of Hillmorton and boasts a kitchen/dining room with integrated appliances, utility area, ground floor cloakroom/w.C, family bathroom and additional shower room. In addition, the property further benefits from generous off road parking, a good sized rear garden, double glazing and gas fired central heating. Our vendors confirm that the new 'Worcester' boiler was fitted less than two years ago. In brief, to the ground floor, the accommodation comprises; entrance hall, cloakroom/w.C, large lounge, kitchen/dining room and a separate utility area. To the first floor there are four well proportioned bedrooms, a family bathroom and separate shower room. Externally to the front, there is a driveway providing off road parking for several vehicles and to the rear a delightful enclosed garden. This lovely home is located close to well regarded schools, local shops and main bus routes. Early internal inspection is highly recommended.
Open Event by appointment
There will be an open event (by appointment only) at this property on Saturday 2nd March from 2.30pm. Viewings can however be arranged prior to this date if required.
The Accommodation Comprises
Part glazed front door leading into
Entrance Hall
Double glazed window to the side aspect. Stairs rising to the first floor landing. Storage/meter cupboard. Radiator. Smoke detector. Laminate flooring. Doors off leading into
Cloakroom/W.C
Double glazed window to the side aspect. Fitted with a suite to comprise; wall mounted wash hand basin and low level w.C. Half height tiling. Inset ceiling light.
Lounge
26' 3" x 11' 6" (8.00m x 3.51m) to max point. Double glazed bay window to the font aspect. Further double glazed window to the side aspect. Feature fireplace with living flame gas fire inset. Two radiators. Laminate flooring. Inset ceiling lights. Part glazed double doors lead into
Kitchen/Dining Room
17' 9" x 11' 11" (5.41m x 3.62m) Double glazed door leading to rear garden having glazed side panels with opening windows. The kitchen is fitted with a range of base, wall mounted cupboards / display units with contrasting work surfaces. Inset one and a half bowl sink with mixer tap over. Integrated dishwasher. Integrated electric hob with double oven below and chimney style extractor canopy over. Radiator. Ample space for dining table. Part glazed door to side and garden. Open access leads to
Utility Room
8' 11" x 7' 11" (2.72m x 2.42m) Double glazed window to the side aspect. The utility area is fitted with a range of base and wall mounted units with contrasting work surfaces (as kitchen). Integrated fridge freezer. Further integrated under counter freezer. Space and plumbing for washing machine. Space for tumble dryer. Enclosed wall mounted Worcester gas fired central heating boiler. Inset ceiling lights. Door to entrance hall.
First Floor
Landing
Frosted double glazed window to the side aspect. Airing/storage cupboard. Doors off to
Bedroom One
11' 2" x 11' 8" (3.40m x 3.55m) into bay. Double glazed bay window to the front aspect. Radiator. Laminate flooring.
Bedroom Two
9' 7" x 12' 1" (2.92m x 3.68m) to max. Double glazed window to the side aspect. Radiator.
Bedroom Three
12' x 9' 5" (3.65m x 2.88m) Double glazed window to the rear aspect. Radiator.
Bedroom Four
8' 11" x 8' 1" (2.73m x 2.46m) Double glazed window to the rear aspect. Radiator.
Bathroom
7' 9" x 5' 11" (2.36m x 1.81m) Double glazed frosted window to the front aspect. The bathroom is fitted with a contemporary suite to comprise; bath with mixer taps, pedestal wash hand basin and low level w.C. Ladder style radiator/towel rail. Inset ceiling lights. Tiling to all splash areas.
Shower Room
Double glazed frosted window to the side aspect. Shower enclosure with mains shower. Vanity wash hand basin with storage below. Tiled walls. Inset ceiling lights.
Externally
Front Garden
Large driveway providing off road parking for several vehicles. Double gates to side leading to further driveway and rear garden.
Rear Garden
A paved patio area is set adjacent to the property with lawn beyond. Flowerbeds to the sides are planted with evergreens, shrubs and seasonal plants. Summerhouse and garden shed.
Property Location
Similar Properties
Detached house For Sale Rugby Detached house For Sale CV21 Rugby new homes for sale CV21 new homes for sale Flats for sale Rugby Flats To Rent Rugby Flats for sale CV21 Flats to Rent CV21 Rugby estate agents CV21 estate agents



.png)










