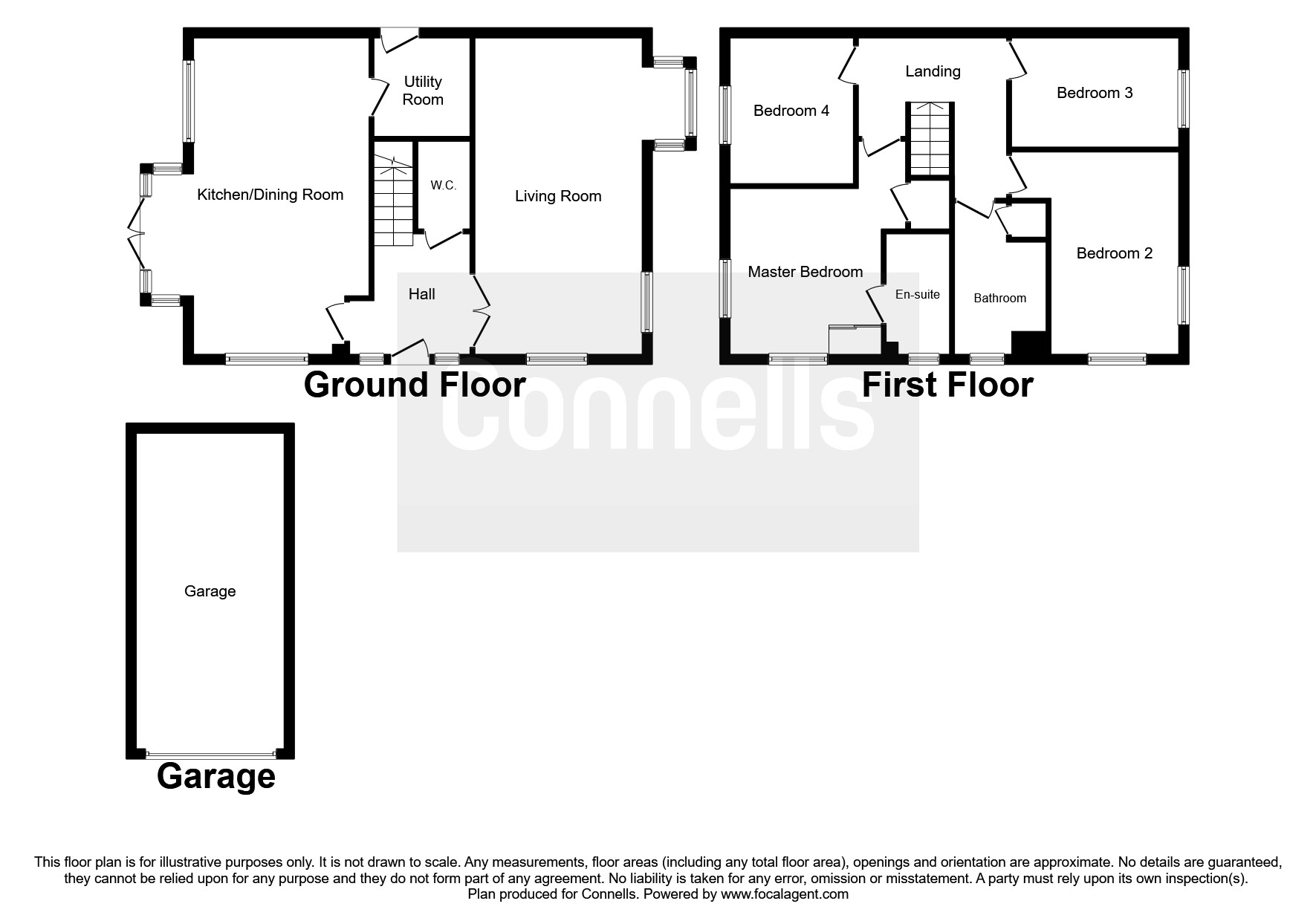4 Bedrooms Detached house for sale in The Lane, Lower Icknield Way, Chinnor OX39 | £ 550,000
Overview
| Price: | £ 550,000 |
|---|---|
| Contract type: | For Sale |
| Type: | Detached house |
| County: | Oxfordshire |
| Town: | Chinnor |
| Postcode: | OX39 |
| Address: | The Lane, Lower Icknield Way, Chinnor OX39 |
| Bathrooms: | 2 |
| Bedrooms: | 4 |
Property Description
Summary
**no onward chain** A stunning four bedroom detached property situated in the popular village of Chinnor. Comprising entrance hall, downstairs cloakroom, dual aspect living room, modern kitchen/diner, spacious utiity room en-suite to master bedroom & family bathroom. Garden, garage & parking.
Description
**no onward chain**
Connells are pleased to present this outstanding four bedroom detached family home. Built in 2017 this property is situated on an exclusive development in the popular village of Chinnor.
Extremely well maintained by the current owners this beautifully presented home comprises entrance hall with spacious downstairs cloakroom, dual aspect living room with feature bay window, modern kitchen/diner with integrated appliances, granite worktops, breakfast bar and room for dining table & chairs with doors leading onto the rear landscaped garden and a spacious utility room with plumbing for washing machine.
With a large open landing there is access to four well proportioned bedrooms. The master bedroom boasts fitted wardrobes, en-suite shower room and views of the countryside from the bedroom window. Three further bedrooms, one which is currently being used as a home office and a modern family bathroom.
To the outside of the property there is a driveway with parking for numerous vehicles and access to the garage. To the front and side of the property there is an area of well established grass/shrub boarders and a private walled rear landscaped garden.
With the remaining 10 year NHBC warranty this property must be viewed to appreciate the beautiful interior and gardens, a superb home for the ever growing family.
Entrance Hall
Downstairs Cloakroom
Lounge 11' 3" x 21' 4" ( 3.43m x 6.50m )
Kitchen/diner 14' 8" x 21' 4" ( 4.47m x 6.50m )
Utility Room 6' 8" x 6' 6" ( 2.03m x 1.98m )
Landing
Master Bedroom 11' 11" x 10' 11" ( 3.63m x 3.33m )
En-Suite
Bedroom Two 8' 7" x 13' 7" ( 2.62m x 4.14m )
Bedroom Three 11' 5" x 7' 6" ( 3.48m x 2.29m )
Bedroom Four 8' 4" x 10' 1" ( 2.54m x 3.07m )
Bathroom
Rear Garden
Garage 10' 2" x 20' 11" ( 3.10m x 6.38m )
1. Money laundering regulations - Intending purchasers will be asked to produce identification documentation at a later stage and we would ask for your co-operation in order that there will be no delay in agreeing the sale.
2: These particulars do not constitute part or all of an offer or contract.
3: The measurements indicated are supplied for guidance only and as such must be considered incorrect.
4: Potential buyers are advised to recheck the measurements before committing to any expense.
5: Connells has not tested any apparatus, equipment, fixtures, fittings or services and it is the buyers interests to check the working condition of any appliances.
6: Connells has not sought to verify the legal title of the property and the buyers must obtain verification from their solicitor.
Property Location
Similar Properties
Detached house For Sale Chinnor Detached house For Sale OX39 Chinnor new homes for sale OX39 new homes for sale Flats for sale Chinnor Flats To Rent Chinnor Flats for sale OX39 Flats to Rent OX39 Chinnor estate agents OX39 estate agents



.png)




