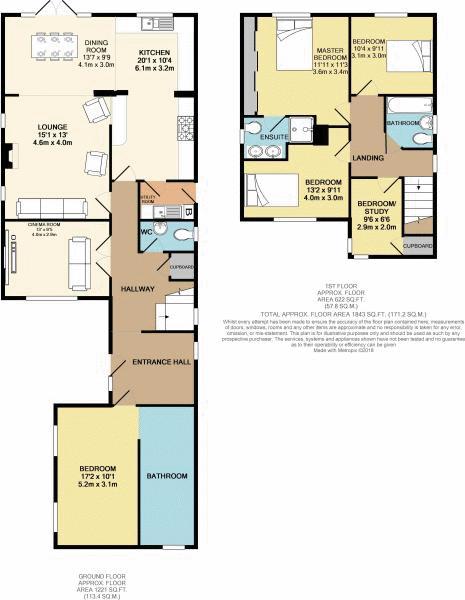5 Bedrooms Detached house for sale in The Larches, Abbeymead, Gloucester GL4 | £ 445,000
Overview
| Price: | £ 445,000 |
|---|---|
| Contract type: | For Sale |
| Type: | Detached house |
| County: | Gloucestershire |
| Town: | Gloucester |
| Postcode: | GL4 |
| Address: | The Larches, Abbeymead, Gloucester GL4 |
| Bathrooms: | 2 |
| Bedrooms: | 5 |
Property Description
*** fantastic extended & unique family home in abbeymead***
michael tuck estate agents welcome to the market this quite exceptional detached family home which offers not only space but style throughout. The accommodation itself comprises of: Entrance hallway, cloakroom, lounge, second sitting room & an amazing open plan living area with kitchen & utility which quite simply has to be viewed to believe it. Upstairs are four bedrooms with an en-suite & master family bathroom. Outside to the rear is an enclosed rear garden with a double garage which has now been converted to offer a fifth bedroom.
To the front is a driveway which offers parking for a number of cars.
Early viewing is advised:
Entrance Hall
Approached via Upvc double glazed front door, doors to: Cloakroom, lounge, cinema room, kitchen & converted garage. Staircase to first floor.
Cloakroom
Upvc double glazed frosted window to side, low level wc & pedestal wash hand basin.
Cinema Room/Dining Room (13' 7'' x 9' 9'' (4.14m x 2.97m))
Upvc double glazed windows to side, television point, radiator, power points.
Lounge (15' 1'' x 13' 0'' (4.59m x 3.96m))
A generous lounge with feature fireplace and with a large opening to the adjacent dining room, feature windows either side of the fireplace, wood effect flooring, open way too:
Dining Area (13' 7'' x 9' 9'' (4.14m x 2.97m))
Spacious dining room which was built as part of the excellent extension, with attractive double patio doors opening to the patio and rear garden, opening to the kitchen and lounge, double height ceilings.
Fitted Kitchen (20' 1'' x 10' 4'' (6.12m x 3.15m))
This large 20' fully fitted luxury kitchen has a full range of both eye level and base cabinets with worktops over, and includes many built-in appliances, including range cooker with stainless steel extractor hood over, space for an american style fridge/ freezer. Separate utility room.
Utility Room
Separate utility room with base cupboards and worktops over, sink, plumbing for washing machine and tumble dryer wall mounted gas boiler, side door to side passage giving easy access to the rear garden and bin area.
First Floor Landing
Stairs from the ground floor lead to a large light landing with doors to master bedroom, bedroom 2,3 & 4, family bathroom and airing cupboard, window to side aspect, fitted carpets
Bedroom 1 (11' 11'' x 11' 3'' (3.63m x 3.43m))
Spacious double bedroom with en-suite bathroom, large built-in wardrobes running along one wall with sliding doors, fitted carpets, window to rear aspect.
En-Suite
Newly updated luxury en-suite bathroom comprising of double sinks, shower cubicle, toilet and window to side aspect.
Bedroom 2 (13' 2'' x 9' 11'' (4.01m x 3.02m))
Upvc double glazed windows to side, radiator, power points.
Bedroom 3 (10' 4'' x 9' 11'' (3.15m x 3.02m))
Upvc double glazed windows to rear, radiator, power points.
Bedroom 4 (9' 6'' x 6' 6'' (2.89m x 1.98m))
Upvc double glazed window to side, radiator, power points, built in wardrobe.
Family Bathroom
Excellent family bathroom comprising of bath with shower over and tiled splash backs, toilet, wash hand basin, heated towel rail, window to side aspect.
Double Garage Conversion (17' 2'' x 17' 1'' (5.23m x 5.20m))
The current owners created this well appointed annex from the original double garage. The space is currently arranged into three areas: A large bedroom, reception area and wet room. This flexible area could be used in a number of different ways, a guest suite, granny annex or extra reception rooms.
Rear Garden
The property sits in a corner plot with a private driveway proving off road parking, and at the rear is a secluded garden which is again mainly laid to lawn but includes a large patio which is ideal for summer barbecues and entertaining.
Property Location
Similar Properties
Detached house For Sale Gloucester Detached house For Sale GL4 Gloucester new homes for sale GL4 new homes for sale Flats for sale Gloucester Flats To Rent Gloucester Flats for sale GL4 Flats to Rent GL4 Gloucester estate agents GL4 estate agents



.png)











