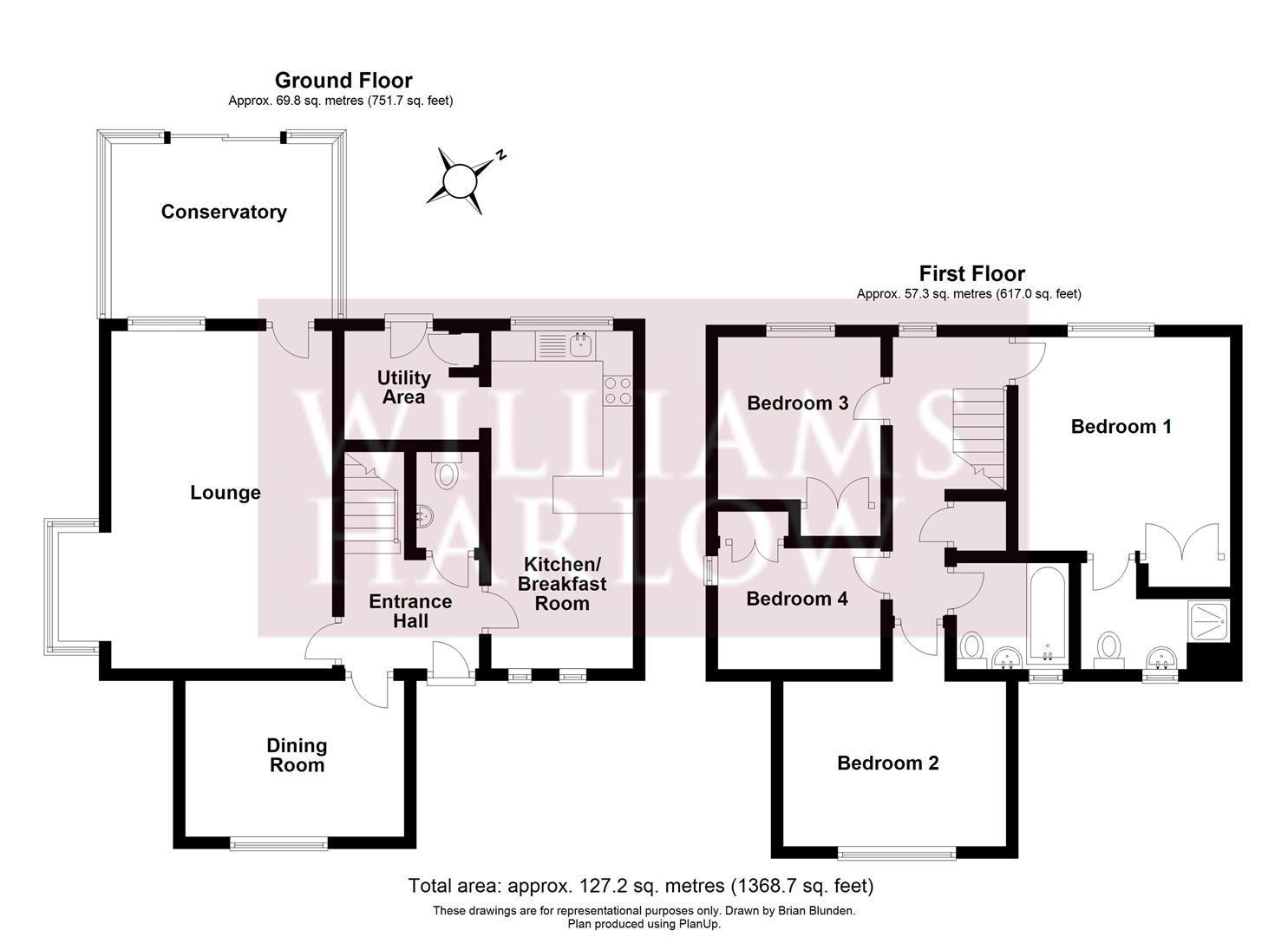4 Bedrooms Detached house for sale in The Laurels, Banstead SM7 | £ 525,000
Overview
| Price: | £ 525,000 |
|---|---|
| Contract type: | For Sale |
| Type: | Detached house |
| County: | Surrey |
| Town: | Banstead |
| Postcode: | SM7 |
| Address: | The Laurels, Banstead SM7 |
| Bathrooms: | 1 |
| Bedrooms: | 4 |
Property Description
A four bedroom Link detached property located in a residential Cul De Sac that is situated in banstead village. The property benefits from an en-suite to the master Bedroom, lounge, dining room, conservatory, kitchen / breakfast room, utility, family bathroom, downstairs W.C. Front and Rear Gardens, garage aand off street parking.
Front Door
Under a canopy porch with a wooden front door with obscured glass inserts, giving access through to:
Entrance Hall
Stairs rising to the first floor.
Downstairs Wc
Low level WC. Extractor fan. Wall mounted wash hand basin with tiled splashback. Radiator. Alarm control panel.
Dining Room (3.56m x 2.36m (11'8 x 7'9))
Coving. Front aspect double glazed window. Radiator.
Lounge (5.13m x 4.57m maximum (16'10 x 15'0 maximum))
Measured into the bay. Coving. Side aspect double glazed window and double glazed bay window. 2 x radiators. Glazed wooden doors giving access through to:
Conservatory (3.71m x 3.07m (12'2 x 10'1))
Power and lighting. Radiator. Fully double glazed enjoying a pleasant view of the rear garden. Patio style doors opening out onto pathway and lawn.
Kitchen/Breakfast Room (5.16m x 2.34m (16'11 x 7'8))
Roll edge work surface incorporating a sink and drainer. Range of cupboards and drawers below the work surface. A comprehensive range of eye level cupboards. Dual aspect room with double glazed window to front and rear. Space for freestanding cooker. Plumbing for dishwasher. Radiator. Opening through to:
Utility Room
Space and plumbing for washing machine. Wall mounted boiler. Eye level cupboards and tall cupboard. Radiator. Double glazed door leading to the rear garden.
First Floor Accommodation
Landing
Reached via a straight staircase. Double glazed window to the rear. Loft hatch. Airing cupboard.
Bedroom One (3.45m x 3.33m (11'4 x 10'11))
Built in wardrobe with shelving and hanging space. Rear aspect double glazed window. Radiator. Door leading through to:
En-Suite Shower Room
Walk in shower cubicle. Pedestal wash hand basin with tiled splashback. Low level WC. Obscured double glazed window to the front. Electric shaver point. Radiator.
Bedroom Two (3.56m x 2.44m (11'8 x 8'0))
Front aspect double glazed window. Radiator.
Bedroom Three (2.90m x 2.62m (9'6 x 8'7))
Built in wardrobe with shelving and hanging space. Rear aspect double glazed window. Radiator.
Bedroom Four (2.90m x 1.83m (9'6 x 6'0))
Built in wardrobe with shelves and hanging space. Side aspect double glazed window. Radiator.
Family Bathroom
Coloured suite. Panel bath. Pedestal wash hand basin with tiled splashback. Low level WC. Front aspect obscured double glazed window. Radiator. Electric shaver point.
Outside
Front
There is a large front area mainly laid to lawn with herbaceous borders. There is a driveway providing off street parking for two vehicles. Bin store which also houses the gas/electric meters and fuse board.
Garage (5.21m x 2.49m (17'1 x 8'2))
Metal up and over door to the front. Power and lighting. The roof space in the garage has been boarded allowing some additional storage.
Rear Garden
There is a patio area immediately to the rear of the property with the remainder of the garden mainly laid lawn with mature shrubs and herbaceous borders. Outside tap. The garden has a Westerly aspect.
Property Location
Similar Properties
Detached house For Sale Banstead Detached house For Sale SM7 Banstead new homes for sale SM7 new homes for sale Flats for sale Banstead Flats To Rent Banstead Flats for sale SM7 Flats to Rent SM7 Banstead estate agents SM7 estate agents



.png)