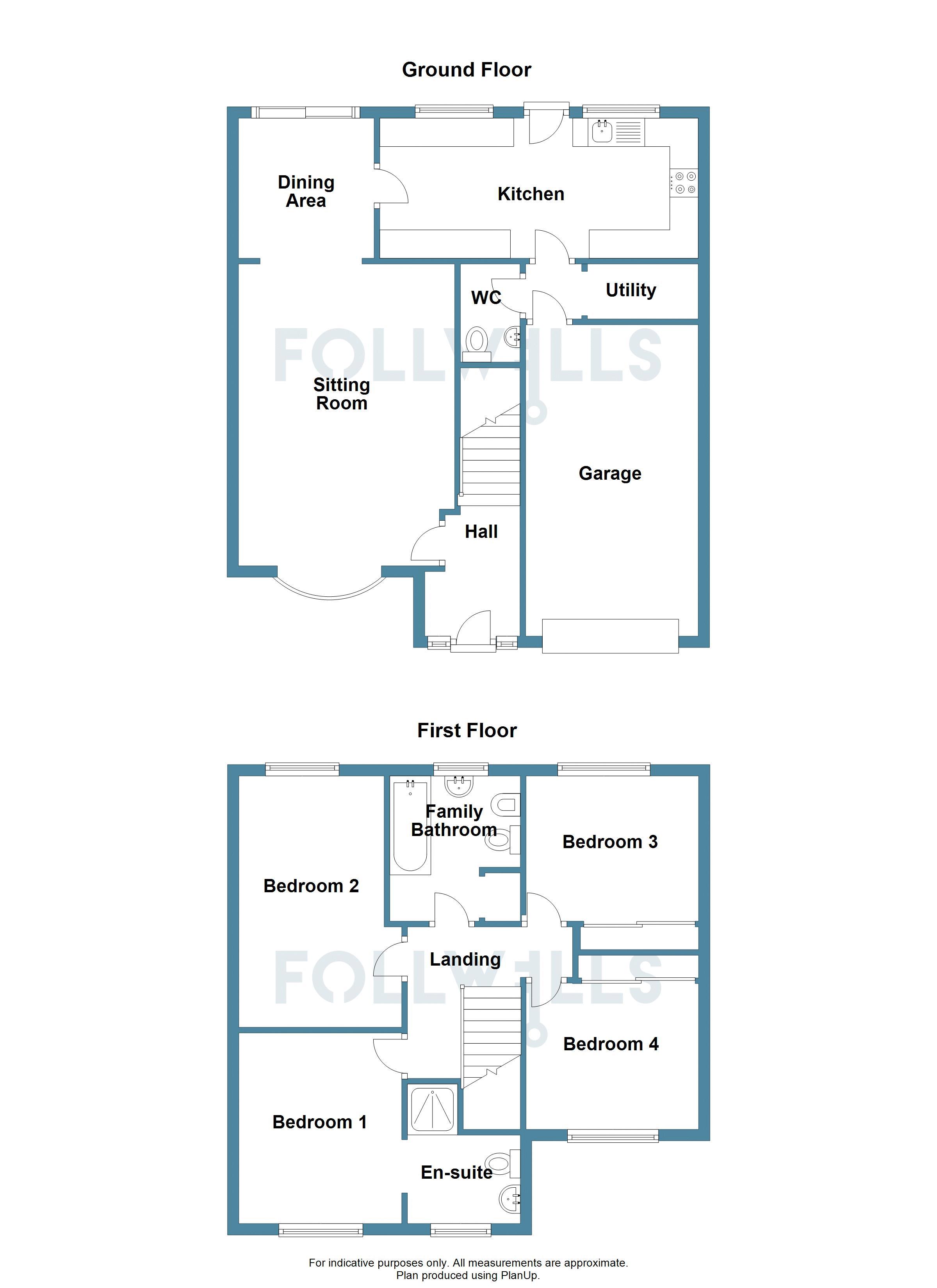4 Bedrooms Detached house for sale in The Lea, Trentham, Stoke-On-Trent ST4 | £ 279,950
Overview
| Price: | £ 279,950 |
|---|---|
| Contract type: | For Sale |
| Type: | Detached house |
| County: | Staffordshire |
| Town: | Stoke-on-Trent |
| Postcode: | ST4 |
| Address: | The Lea, Trentham, Stoke-On-Trent ST4 |
| Bathrooms: | 2 |
| Bedrooms: | 4 |
Property Description
A very well presented four bedroom detached family home situated in an extremely popular and convenient location being close to local shops, bus route and just a 2 to 3 minute walk from the excellent Ash Green Primary Academy. Other nearby amenities include the ever popular Trentham Gardens and Shopping Village as well as having excellent transport links via the A34 leading to the M6 north or south bound and being just a 10 minute drive from Stoke train station. The accommodation is ideally laid out for a family home having open plan sitting room with dining area as well as a generous fitted kitchen with extensive storage stretching across the back of the house. All four bedrooms are well proportioned and the master has an en suite shower room. Externally there is off road parking for two vehicles, a single garage and a good size enclosed garden to the rear. The property is offered with no upward chain.
Ground Floor
Entrance Hall
With fitted barrier mat, uPVC entrance door with opaque panels to each side, oak flooring, stairs leading to first floor and radiator.
Sitting Room (17' 5'' x 12' 6'' (5.32m x 3.81m))
Having bow window to front elevation, feature fireplace with mantel, oak flooring, coving to ceiling and radiator. Open into:
Dining Area (8' 1'' x 7' 10'' (2.47m x 2.4m))
Having sliding glass door to rear garden, continuation of oak flooring, coving to ceiling and radiator.
Breakfast Kitchen (18' 5'' x 8' 2'' (5.62m x 2.5m))
Fitted with a comprehensive range of wall, base and drawer units with worktops incorporating stainless steel drainer sink, space and connection for gas cooker, plumbing for dishwasher and space for fridge freezer. Breakfast bar, half glazed door and two windows to rear elevation, ceramic tiled floor.
Utility
Housing central heating boiler, plumbing for washing machine and internal door to garage.
Cloakroom
With close coupled W.C., wash hand basin, extractor fan and tiled floor.
First Floor
Landing
With loft access and radiator.
Bedroom One (11' 3'' x 9' 1'' (3.43m x 2.78m))
Window to front elevation and radiator.
En Suite
Fitted with white suite comprising tiled shower enclosure with glass door and mixer shower unit, pedestal wash basin and close coupled W.C. Opaque window to front elevation and radiator.
Bedroom Two (14' 7'' x 9' 5'' (4.45m x 2.87m))
Window to rear elevation and radiator.
Bedroom Three (10' 0'' into wardrobes x 10' 0'' (3.06m x 3.04m))
Having mirror fronted wardrobes fitted to one wall, window to rear elevation and radiator.
Bedroom Four (10' 0'' into wardrobes x 10' 0'' (3.06m x 3.04m))
With mirror fronted wardrobes fitted to one wall, window to front elevation and radiator.
Family Bathroom
Fitted with suite comprising panelled bath with mixer shower over, pedestal wash basin, close coupled W.C. And bidet. Tiled floor, opaque window to rear elevation, airing cupboard and radiator.
Outside
The property is approached over a pavioured driveway providing off road parking for two cars and leading to:
Integral Garage (17' 11'' x 10' 1'' (5.46m x 3.08m))
Having power/light, up and over door and internal door to the utility.
Gardens
To the front of the property are mature shrub borders either side of the driveway. A side access gate leads to the rear garden which is mainly laid to lawn with a paved seating area adjacent to the house, mature shrub borders and timber garden shed.
Services
All mains services connected.
Central Heating
From gas fired boiler to radiators as listed.
Glazing
Sealed unit uPVC double glazing throughout.
Agents Note
We understand from the vendor that since the Energy Performance Certificate was prepared in September 2013 cavity wall and loft insulation has been installed.
Tenure
Understood from the vendor to be freehold.
Council Tax
Band 'D' amount payable £1533.81 2018/19. Stoke on Trent City Council.
Measurements
Please note that the room sizes are quoted in feet and inches and the metric equivalent in metres, measured on a wall to wall basis. The measurements are approximate.
Viewing
Strictly by appointment through Follwells.
Property Location
Similar Properties
Detached house For Sale Stoke-on-Trent Detached house For Sale ST4 Stoke-on-Trent new homes for sale ST4 new homes for sale Flats for sale Stoke-on-Trent Flats To Rent Stoke-on-Trent Flats for sale ST4 Flats to Rent ST4 Stoke-on-Trent estate agents ST4 estate agents



.png)










