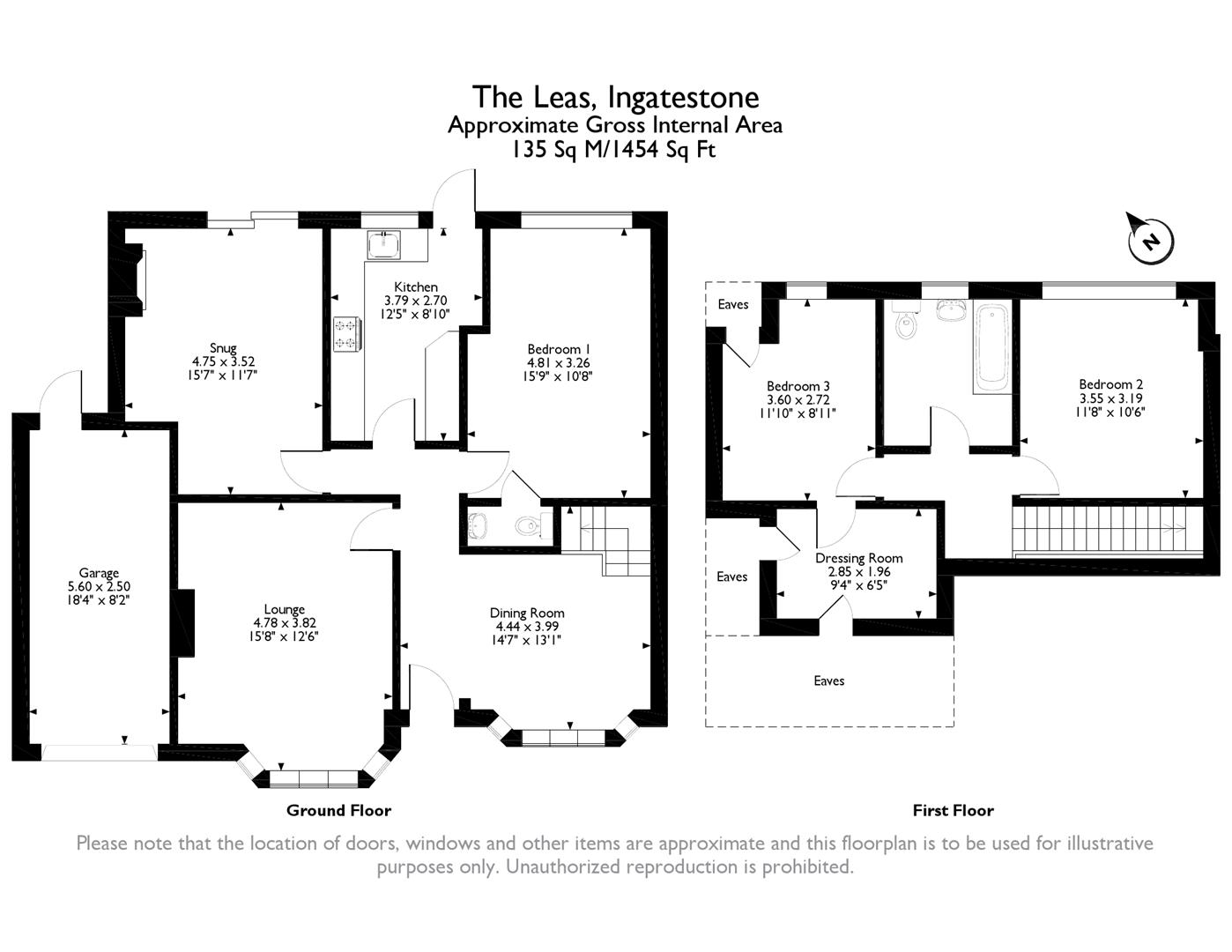3 Bedrooms Detached house for sale in The Leas, Ingatestone CM4 | £ 585,000
Overview
| Price: | £ 585,000 |
|---|---|
| Contract type: | For Sale |
| Type: | Detached house |
| County: | Essex |
| Town: | Ingatestone |
| Postcode: | CM4 |
| Address: | The Leas, Ingatestone CM4 |
| Bathrooms: | 1 |
| Bedrooms: | 3 |
Property Description
Located within walking distance of Ingatestone village and mainline railway station is this spacious and extremely versatile three/four bedroom detached characterful chalet bungalow, which has the added advantage of an attached garage. The property is approached via a sweeping driveway providing parking for several cars.
Having a double bayed façade the home offers lots of character. The entrance door opens into the spacious dining room with feature bay window overlooking the front elevation and a staircase rising to the first floor. A formal lounge, or indeed an additional bedroom if required, has a fireplace and again a bay window overlooking the front elevation. To the rear there is a further spacious second reception room with feature red brick fireplace with log burning stove and doors opening onto the rear garden. The kitchen/breakfast room is fitted with a range of wall and base units and enjoys views across the rear gardens. Cooker to remain, additional appliances available by separate negotiation. The master bedroom completes the ground floor accommodation, again being of good size with windows overlooking the gardens and having the added benefit of an ensuite cloakroom.
To the first floor there are two further double bedrooms, with one of them having a large walk-in dressing room. They are both served by the tiled three piece family bathroom.
To the exterior, the gardens are unoverlooked and extend to approaching 50ft. Commencing with a paved patio area, with the remainder being mainly laid to lawn and planted with a variety of mature trees and shrubs as well as a delightful Summerhouse. Personal door into the garage.
A delightful character home which warrants an early viewing to appreciate the size and level of accommodation on offer.
Dining Room (4.45m x 3.99m (14'7 x 13'1))
Lounge (4.78m x 3.81m (15'8 x 12'6))
Snug (4.75m x 3.53m (15'7 x 11'7))
Kitchen (3.78m x 2.69m (12'5 x 8'10))
Bedroom One (4.80m x 3.25m (15'9 x 10'8))
En-Suite W/C
First Floor Landing
Bedroom Two (3.56m x 3.20m (11'8 x 10'6))
Bedroom Three (3.61m x 2.72m (11'10 x 8'11))
Dressing Room (2.84m x 1.96m (9'4 x 6'5))
Bathroom
Garage (5.59m x 2.49m (18'4 x 8'2))
Rear Garden
Property Location
Similar Properties
Detached house For Sale Ingatestone Detached house For Sale CM4 Ingatestone new homes for sale CM4 new homes for sale Flats for sale Ingatestone Flats To Rent Ingatestone Flats for sale CM4 Flats to Rent CM4 Ingatestone estate agents CM4 estate agents



.png)


