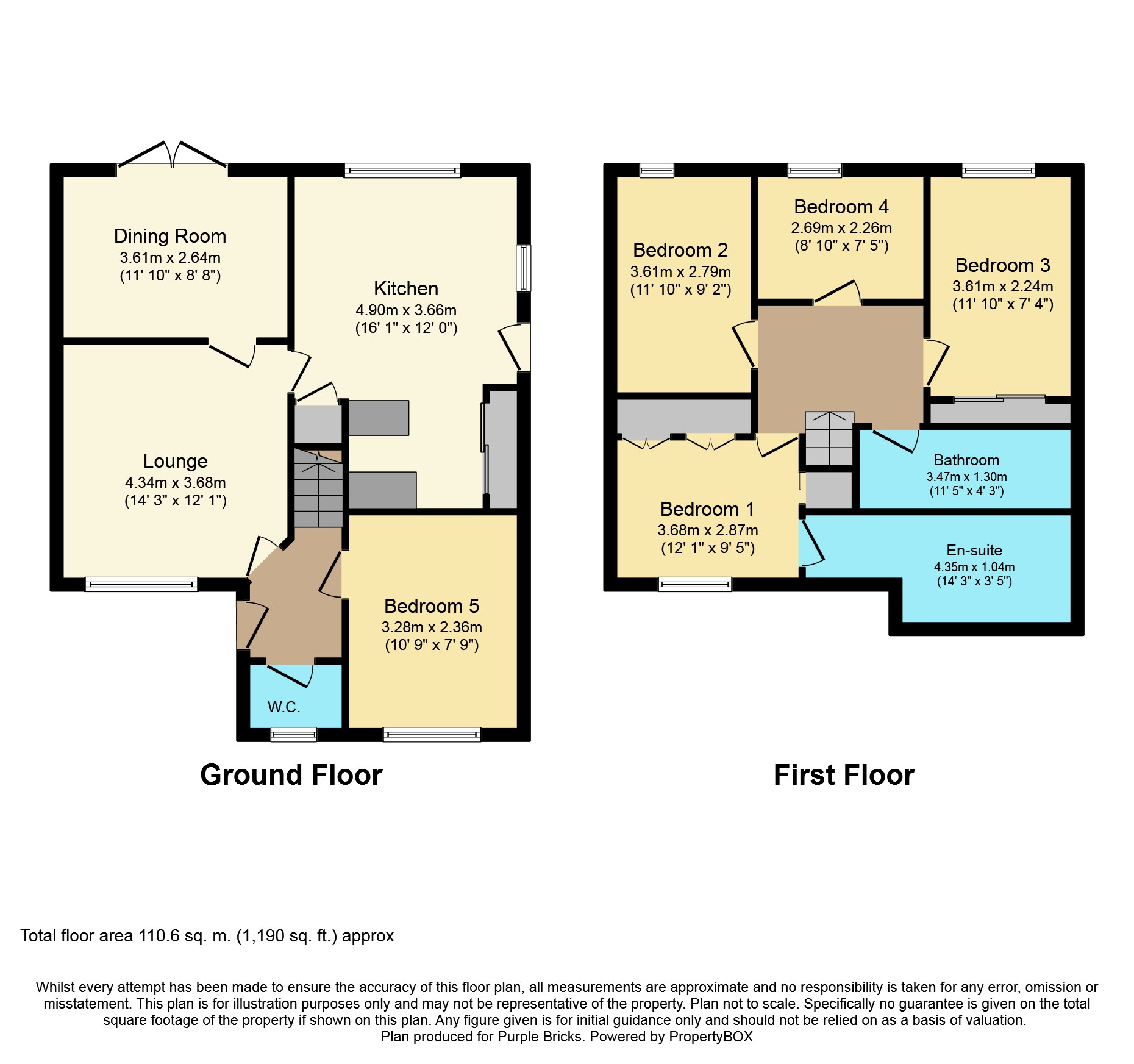5 Bedrooms Detached house for sale in The Leavens, Bradford BD10 | £ 330,000
Overview
| Price: | £ 330,000 |
|---|---|
| Contract type: | For Sale |
| Type: | Detached house |
| County: | West Yorkshire |
| Town: | Bradford |
| Postcode: | BD10 |
| Address: | The Leavens, Bradford BD10 |
| Bathrooms: | 1 |
| Bedrooms: | 5 |
Property Description
A fantastic opportunity to acquire this superbly appointed detached family home set within a highly sought after residential development. Beautifully positioned within a generous corner plot, this spacious property benefits from a close proximity to Woodhouse Grove School, Apperley Bridge Train Station, regular bus routes, shops and supermarkets, bars, eateries and a range of other local amenities. Briefly comprising and entrance hallway, lounge, dining room, stunning kitchen, bedroom five and W.C, on the ground floor, whilst to the first floor there is a master bedroom with generous en suite, house bathroom, and a further three bedrooms. Externally the property boasts well stocked gardens to both the front and rear, with off street parking, delightful patio and decked seating areas, lawn garden, a colourful array of flower beds, shrubbery and mature trees. Viewing is essential to fully appreciate the high level of modern interior styling on offer throughout the substantial property.
Entrance Hallway
Slate effect floor tiling, neutral décor, stair access to the first floor with concealed lighting to the skirtings, and feature central heating radiator.
Bedroom Five
This space could be utilised for a number of purposes to suit your own requirements and offers Oak effect flooring, uPVC double glazed window to the front aspect, and a central heating radiator.
W.C.
With double glazed window to the front aspect, low flush W.C, pedestal wash hand basin and central heating radiator.
Lounge
Having a double glazed window to the front aspect, this light and airy lounge offers a plasma style wall mounted coal effect fire, television and telephone points, ceiling light point, oak effect flooring and a central heating radiator.
Dining Room
Having double glazed French doors to the rear offering access to the garden, ceiling light point, oak effect flooring, and feature wall mounted central heating radiator.
Kitchen
Having double glazed windows to the side and rear aspects and external door to the side, this beautifully fitted kitchen offers a range of modern wall and base units with complementary work surfaces over, sink and drainer with mixer tap, gas hob with extractor hood, electric oven, Bosch dishwasher, provision for a washing machine, recessed spot lighting and central heating radiator.
Utility Area
With useful work surfaces, provision for a slimline tumble dryer, built in storage, and recessed spot lighting.
First Floor
With stair access from the entrance hallway.
Bedroom One
Having a double glazed window to the front elevation, ceiling light point, generous built in wardrobe space, and a central heating radiator.
En-Suite
Beautifully appointed and recently fitted with a large walk in shower cubicle with modern fixed rain shower head with additional slider rail shower head and chrome controls and grab rails, WC with concealed cistern and flush, large pedestal wash basin. Chrome shaver socket. Modern slate effect tile flooring and partially tiled walls. Extractor fan. Useful airing cupboard for linen storage etc. Chrome heated ladder style towel rail.
Bedroom Two
Having a double glazed window to the rear elevation, mirrored wardrobe, ceiling light point and a central heating radiator.
Bedroom Three
Having a double glazed window to the rear elevation, ceiling light point, built in storage an a central heating radiator.
Bedroom Four
Having a double glazed window to the rear elevation, ceiling light point and a central heating radiator.
Bathroom
Recently fitted with new bath and modern fixed rain shower head with additional slider rail shower head over. Pedestal wash basin and a low flush WC with concealed cistern and flush. Fully tiled in slate effect ceramics to the floor too. Chrome heated towel rail. UPVC double glazed window to the side elevation.
Outside
With off street parking on the block paved driveway, low maintenance garden area to the side. The rear garden is a lovely feature, with mature trees and shrubs, fully enclosed with a patio area and decking for when you are relaxing or entertaining family and friends with a bbq pit, small greenhouse and three secure sheds for garden storage.
Property Location
Similar Properties
Detached house For Sale Bradford Detached house For Sale BD10 Bradford new homes for sale BD10 new homes for sale Flats for sale Bradford Flats To Rent Bradford Flats for sale BD10 Flats to Rent BD10 Bradford estate agents BD10 estate agents



.png)











