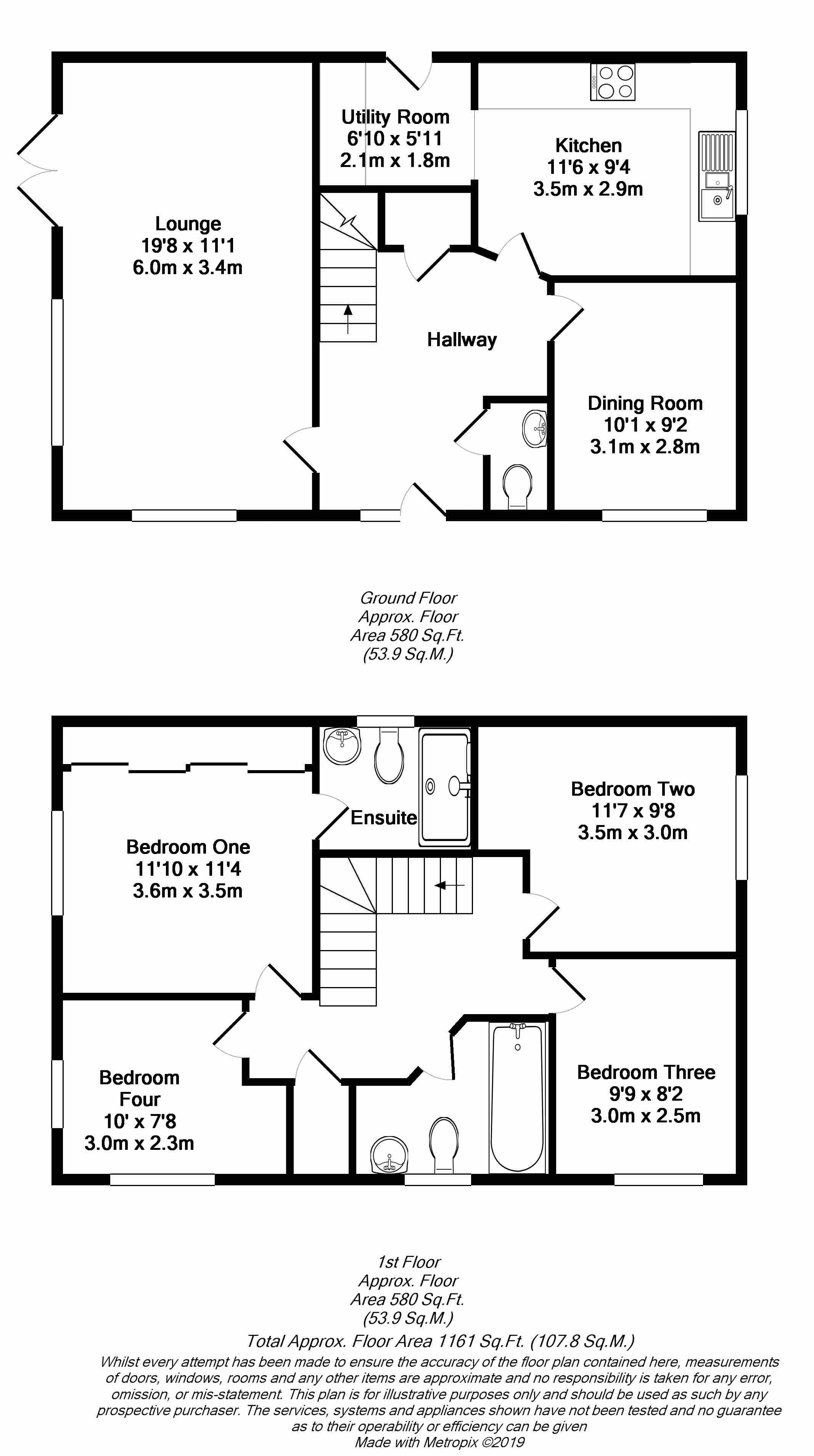4 Bedrooms Detached house for sale in The Mead, Keynsham, Bristol BS31 | £ 399,995
Overview
| Price: | £ 399,995 |
|---|---|
| Contract type: | For Sale |
| Type: | Detached house |
| County: | Bristol |
| Town: | Bristol |
| Postcode: | BS31 |
| Address: | The Mead, Keynsham, Bristol BS31 |
| Bathrooms: | 3 |
| Bedrooms: | 4 |
Property Description
An exemplary four bedroom detached residence offering spacious accommodation over two floors. Constructed in 2014, this modern home provides all the benefits one expects with a house of this age. Presented to the highest of decorative standards with a number of additional extras included as part of the build, this popular style of home perfectly suits a family buyer. Externally the gardens have been landscaped to include artificial grass, offering an easy maintenance, yet practical all year round, outside space, whilst a garage and parking provide a practical benefit. Internally the spacious accommodation is entered via a large, welcoming hallway, with a wonderful, dual aspect lounge overlooking the garden. The formal dining room is a separate entity which adjoins a good sized kitchen with ample space for a breakfast table. A utility room, cloakroom and large under stair cupboard can also be found to the ground floor. Appointed to the first floor and providing access to four generously sized bedrooms is an open gallery landing, with the family bathroom and master en-suite completing the first floor accommodation. With the vendor already suited with a no onward chain purchase, this premium family home is perfect for those seeking an efficient purchase.
Entrance Hallway
Upvc double glazed entrance with obscure double glazed side panel window, tiled flooring, radiator, storage cupboard, doors to rooms
Cloakroom
A two piece white suite comprising a low level wc and wash hand basin, radiator, tiled flooring, extractor fan
Lounge (19' 8'' x 11' 1'' (6m x 3.389m))
Dual aspect double glazed windows to the front and side aspects, double glazed 'French' doors leading to the garden, coved ceiling, two radiators
Dining Room (10' 1'' x 9' 2'' (3.083m x 2.80m))
Double glazed window to the front aspect, radiator, coved ceiling
Kitchen (11' 6'' x 9' 4'' (3.503m x 2.852m))
A contemporary kitchen complete with fitted wall and base units with roll top work surfaces over, one and a half bowl sink and drainer unit with mixer taps over, integrated double oven, gas hob with extractor hood over, stainless steel splash back, an integrated fridge / freezer with space an plumbing for an integrated dishwasher, radiator, tiled flooring, feature under and over cabinet lighting, double glazed window to the side aspect, opening to the utility room
Utility Room
A selection of matching wall and base units with roll top work surfaces over, space and plumbing for an integrated washer / dryer, radiator, tiled splash backs, tiled flooring, radiator, featured lighting, Upvc double glazed door leading to the rear aspect
First Floor Landing
A gallery landing with stairs leading from the ground floor, airing cupboard, loft hatch, radiator, doors to rooms
Bedroom One (11' 4'' x 11' 10'' (3.458m x 3.60m))
Double glazed window to the side aspect, radiator, a large selection of fitted wardrobes, door to the en-suite
En-Suite
A three piece white suite comprising a low level wc, pedestal wash hand basin and a large shower enclosure, tiled splashbacks, tiled flooring, obscure double glazed window to the rear aspect, radiator, extractor fan
Bedroom Two (11' 4'' x 9' 8'' (3.45m x 2.95m))
(Measurements taken to the maximum points) Double glazed window to the side aspect, radiator
Bedroom Three (9' 9'' x 8' 2'' (2.970m x 2.498m))
Double glazed window to the front aspect, radiator
Bedroom Four (10' 0'' x 7' 8'' (3.04m x 2.340m))
Dual aspect double glazed windows to the front and side aspects, radiator, coved ceiling
Bathroom
A three piece white suite comprising a low level wc, pedestal wash hand basin and paneled with shower over, radiator, tiled flooring, obscure double glazed window to the front aspect
Front Aspect
Paved pathway laid to patio with borders of plants and shrubs
Garden
A landscaped garden with a patio area laid to 'Natural Sandstone' paving, artificial grass with raised borders of plants and shrubs, rear pedestrian access gate providing access to the garage and parking. The garden is enclosed via boundary fencing
Garage & Parking
A single garage with off street parking for two cars
Property Location
Similar Properties
Detached house For Sale Bristol Detached house For Sale BS31 Bristol new homes for sale BS31 new homes for sale Flats for sale Bristol Flats To Rent Bristol Flats for sale BS31 Flats to Rent BS31 Bristol estate agents BS31 estate agents



.png)











