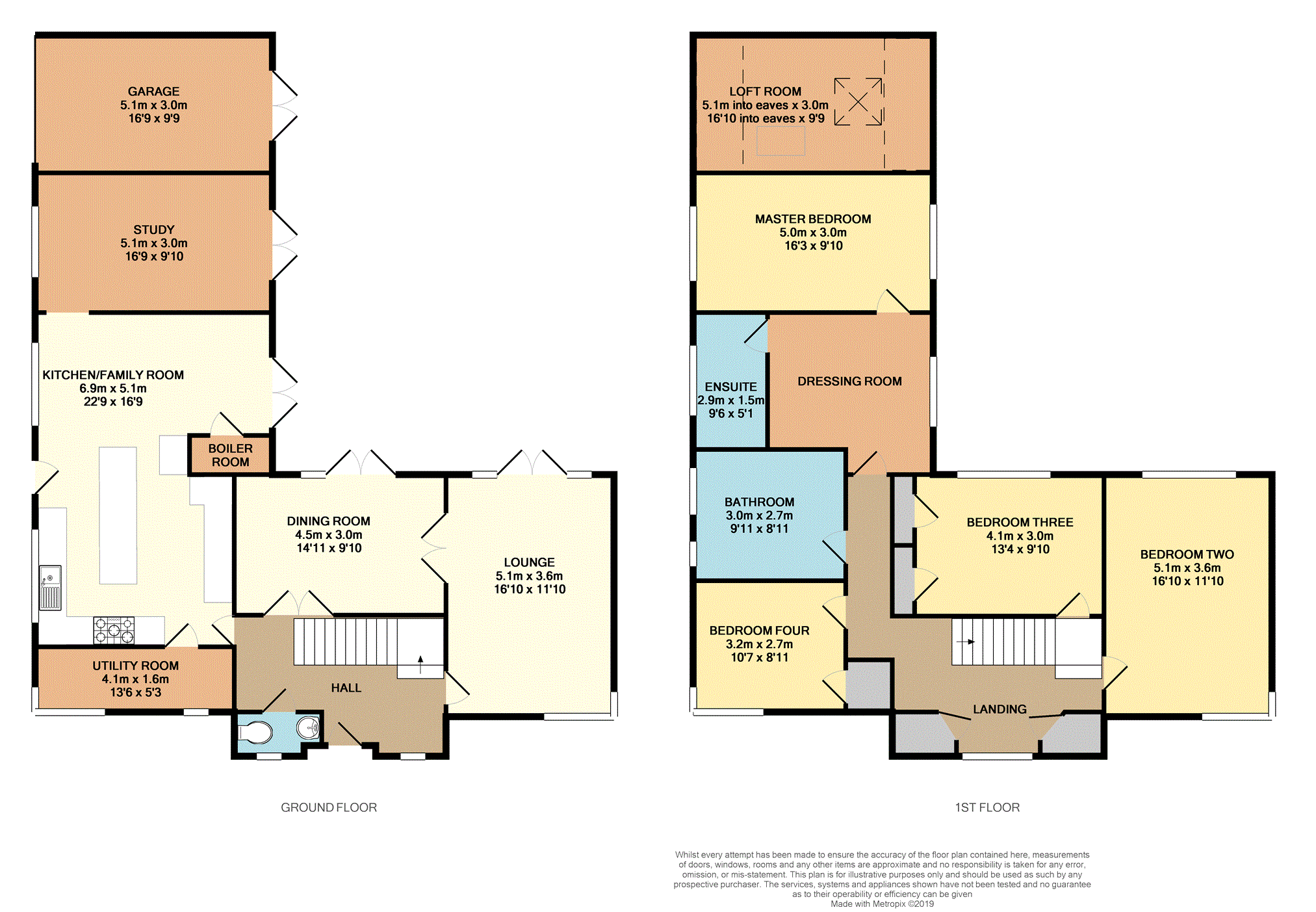4 Bedrooms Detached house for sale in The Meade, Wilmslow SK9 | £ 800,000
Overview
| Price: | £ 800,000 |
|---|---|
| Contract type: | For Sale |
| Type: | Detached house |
| County: | Cheshire |
| Town: | Wilmslow |
| Postcode: | SK9 |
| Address: | The Meade, Wilmslow SK9 |
| Bathrooms: | 1 |
| Bedrooms: | 4 |
Property Description
A rare opportunity to purchase a beautiful detached family home in a highly desirable location within walking distance of Wilmslow Town Centre.
The property briefly comprises spacious entrance hallway, large lounge, dining room, open plan kitchen/family room, utility, study and WC. To the first floor is an impressive master suite with dressing room and en-suite, a further three double bedrooms and a stylish family bathroom. Internally the property benefits from under-floor heating and double glazing throughout. To the side of the property is a driveway for several vehicles and access to the attached garage with versatile loft space above. The generous gardens wrap around the property allowing you to enjoy the sunshine any time of day.
The Meade is a sought after location being within walking distance to the town centre where you will find a range of fine eateries, family friendly cafés and shopping outlets.
Viewing is highly recommended to appreciate the cleverly planned accommodation this property has to offer.
Entrance Hallway
A welcoming space with double glazed window to front elevation, stairs to first floor and doors to:
Lounge
16'10 x 11'10
With double glazed corner window to front and side elevations, feature gas fireplace with surround, TV point and double glazed French doors opening on to the patio area.
Dining Room
14'11 x 9'10
Entered via glazed double doors from the entrance hallway; with double glazed French doors leading on to the patio this bright room is the ideal space for dinner parties or family gatherings.
Kitchen/Family Room
22'9 x 16'9
The kitchen has a double glazed window to side elevation and is fitted with a range of wall and base units with complimentary worktops over, sunken sink with drainer and mixer tap over, space for range cooker, space for American fridge freezer, integrated dishwasher, built-in oven and microwave. There is an island providing additional worktop and storage space which extends in to an every-day dining table.
The family area has a double glazed window to side elevation, door to boiler room housing the inner-workings of the under-floor heating, TV point and double glazed French doors leading onto the patio area.
Door to:
Study
16'9 x 9'10
With double glazed window to side elevation, bespoke fitted cupboards and desks providing the ideal space to work from home and double glazed French doors on to the patio area.
Utility Room
13'6 x 5'3
With double glazed corner window to front and side elevations, additional double glazed window to front elevation, plumbing for washing machine, space for dryer, sink and drainer with mixer tap over and additional storage space.
W.C.
With opaque double glazed window to front elevation, vanity hand basin and low level WC.
First Floor Landing
With double glazed window to front elevation, radiator, two useful storage cupboards and doors to:
Master Suite
Bedroom: 16'3 x 9'10
With dual aspect double glazed windows flooding the room with light, fitted with bespoke wardrobes and matching drawers, radiator and glass panel door to:
Dressing Room:
With double glazed window to side elevation, additional wardrobe space with matching dressing table and door to:
En-Suite:
With opaque double glazed window to side elevation, walk-in shower, pedestal hand basin, low level WC and heated feature towel rail.
Bedroom Two
16'10 x 11'10
With double glazed corner window to front and side elevations, additional double glazed window to rear elevation overlooking the garden, radiator and TV point.
Bedroom Three
13'4 x 9'10
With double glazed window to rear elevation overlooking the patio area, two useful storage cupboards and radiator.
Bedroom Four
10'7 x 8'11
With double glazed window to front elevation and radiator.
Family Bathroom
9'11 x 8'11
With two opaque double glazed window to side elevation and fitted with a free-standing roll-top bath with traditional hand-held shower attachment, walk-in shower, pedestal hand basin, bidet and low level WC.
Garage
16'9 x 9'9
With up and over door, lighting, double glazed French windows leading on to the patio area and loft ladder access to:
Loft Space:
Versatile space with Velux window.
Outside
The welcoming and well-maintained gardens wrap around three sides of the property, with a range of mature trees and shrubs and a patio area which is the perfect place for al fresco dining.
To one side of the property is a driveway providing ample off road parking.
Property Location
Similar Properties
Detached house For Sale Wilmslow Detached house For Sale SK9 Wilmslow new homes for sale SK9 new homes for sale Flats for sale Wilmslow Flats To Rent Wilmslow Flats for sale SK9 Flats to Rent SK9 Wilmslow estate agents SK9 estate agents



.png)











