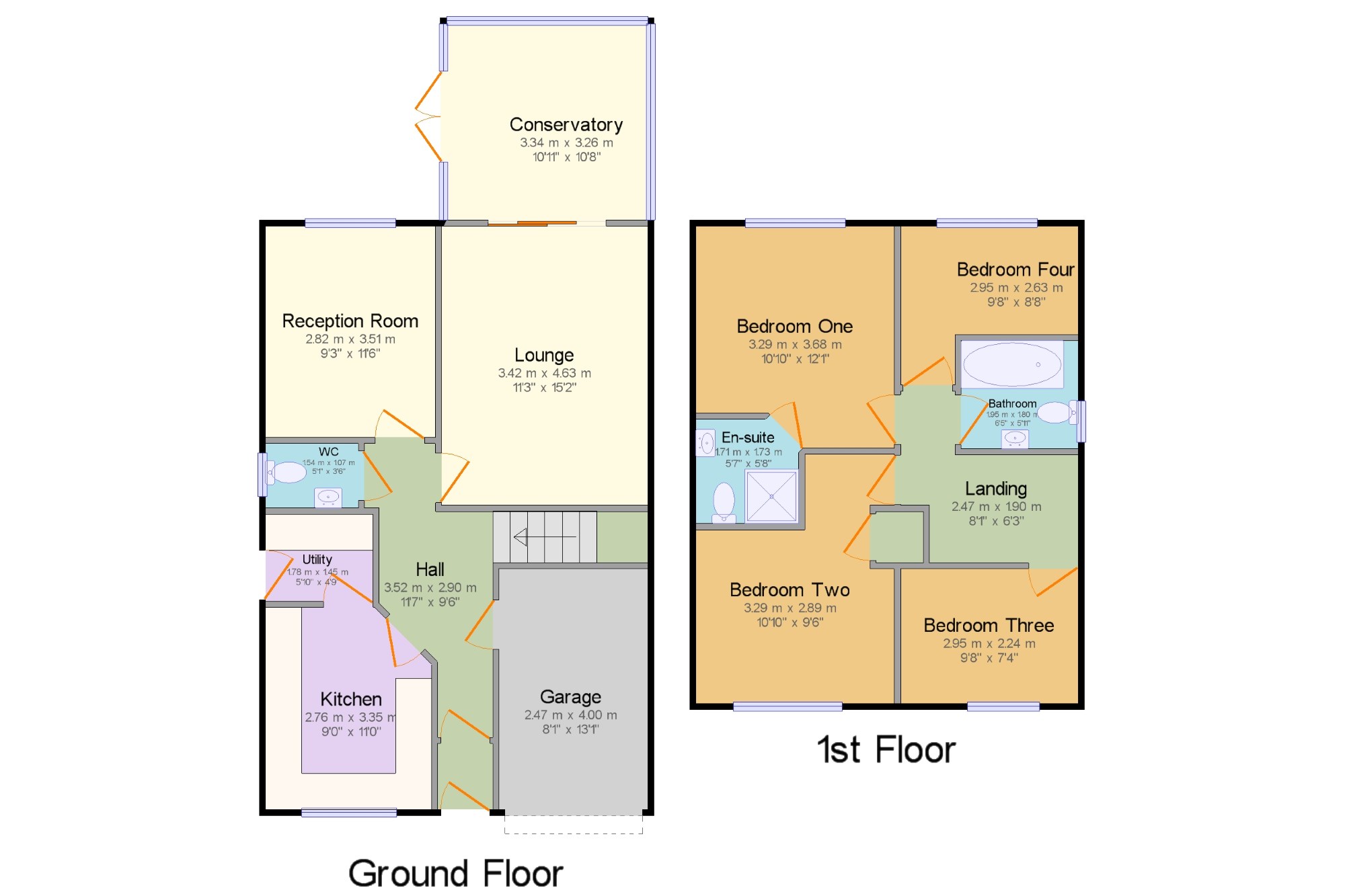4 Bedrooms Detached house for sale in The Meadows, Darwen, Lancashire BB3 | £ 180,000
Overview
| Price: | £ 180,000 |
|---|---|
| Contract type: | For Sale |
| Type: | Detached house |
| County: | Lancashire |
| Town: | Darwen |
| Postcode: | BB3 |
| Address: | The Meadows, Darwen, Lancashire BB3 |
| Bathrooms: | 1 |
| Bedrooms: | 4 |
Property Description
The property comprises of an entrance hallway, downstairs WC, lounge, dining room, fitted kitchen, utility room & conservatory. The integral garage can be accessed from the hall. Upstairs there are four bedrooms, one en-suite shower room and a three piece bathroom. This is a fantastic property, not needing any obvious works and benefits from gas central heating is installed as well as UPVC double glazing throughout.
Four Bedrooms
Detached House
Large Conservatory
Integral Garage
Utility RoomNo chain
Hall11'7" x 9'6" (3.53m x 2.9m). Radiator, laminate flooring, ceiling light.
Lounge11'3" x 15'2" (3.43m x 4.62m). Sliding and double . Radiator, laminate flooring, ceiling light.
Conservatory10'11" x 10'8" (3.33m x 3.25m). UPVC double double glazed door, opening onto the garden. Triple aspect double glazed uPVC windows facing the rear. Electric heater, carpeted flooring, ceiling light.
Reception Room9'3" x 11'6" (2.82m x 3.5m). Double glazed uPVC window facing the rear overlooking the garden. Radiator, laminate flooring, ceiling light.
Kitchen9'1" x 11' (2.77m x 3.35m). Double glazed uPVC window facing the front. Vinyl flooring, ceiling light. Built-in wall and base units, stainless steel sink, integrated electric oven and gas hob, over hob extractor, integrated fridge/freezer.
Utility5'10" x 4'9" (1.78m x 1.45m). UPVC back double glazed door. Radiator, vinyl flooring, ceiling light. Built-in and base units, space for washing machine, dryer.
WC5'1" x 3'6" (1.55m x 1.07m). Double glazed uPVC window facing the side. Radiator, vinyl flooring, ceiling light. Low level WC, wall-mounted sink.
Bedroom One10'10" x 12'1" (3.3m x 3.68m). Double bedroom; double glazed uPVC window facing the rear. Radiator, carpeted flooring, ceiling light.
Bedroom Two10'10" x 9'6" (3.3m x 2.9m). Double bedroom; double glazed uPVC window facing the front. Radiator, carpeted flooring, ceiling light.
Bedroom Three9'8" x 7'4" (2.95m x 2.24m). Double glazed uPVC window facing the front. Radiator, carpeted flooring, ceiling light.
Bedroom Four9'8" x 8'8" (2.95m x 2.64m). Double glazed uPVC window facing the rear. Radiator, carpeted flooring, ceiling light.
Bathroom6'5" x 5'11" (1.96m x 1.8m). Double glazed uPVC window facing the side. Radiator, vinyl flooring, ceiling light. Low level WC, panelled bath, pedestal sink, extractor fan.
En-suite5'7" x 5'8" (1.7m x 1.73m). Double glazed uPVC window facing the side. Radiator, vinyl flooring, ceiling light. Low level WC, single enclosure shower, pedestal sink.
Landing8'1" x 6'3" (2.46m x 1.9m). Double glazed uPVC window facing the side. Radiator, carpeted flooring, ceiling light.
Garage8'1" x 13'1" (2.46m x 3.99m).
Property Location
Similar Properties
Detached house For Sale Darwen Detached house For Sale BB3 Darwen new homes for sale BB3 new homes for sale Flats for sale Darwen Flats To Rent Darwen Flats for sale BB3 Flats to Rent BB3 Darwen estate agents BB3 estate agents



.png)










