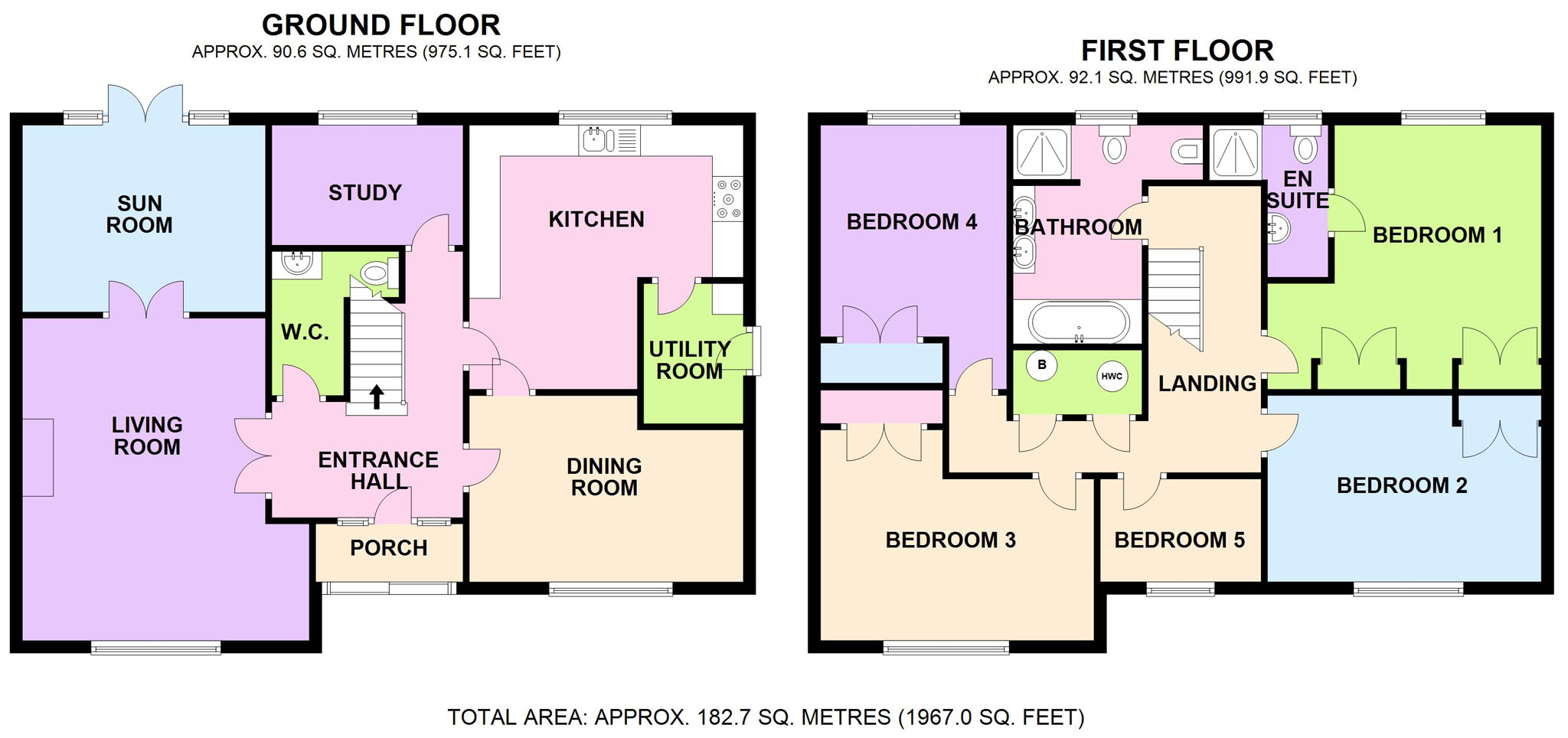5 Bedrooms Detached house for sale in The Meadows, Hereford, Herefordshire HR2 | £ 399,950
Overview
| Price: | £ 399,950 |
|---|---|
| Contract type: | For Sale |
| Type: | Detached house |
| County: | Herefordshire |
| Town: | Hereford |
| Postcode: | HR2 |
| Address: | The Meadows, Hereford, Herefordshire HR2 |
| Bathrooms: | 2 |
| Bedrooms: | 5 |
Property Description
Overview
House Network are delighted to offer this substantial, 5 Bedroom/2 Bathroom/3 Reception Room Detached House positioned in a quiet Cul-De-Sac within a sought after residential area of Hereford.
Accommodation comprises of an Entrance Hall which in turn leads to a ground floor Cloakroom, the Living Room, Sun Room, Dining Room, Study and on to the large fitted Kitchen with additional Utility Room. The First Floor Landing leads to the Family Bathroom and 5 Bedrooms - Bedroom 1 with private En Suite. The property also benefits from a central heating system and double glazing throughout.
To the outside is an enclosed garden to the rear with a lawn, private seating areas and a feature fish pond. To the front is a driveway providing off-street parking for several vehicles and access to the double Garage and pedestrian access to the rear.
Local facilities and amenities include a wide range of chain and independent shops, supermarkets, pubs, cafes, restaurants and excellent public transport and road links. There is also a selection of primary and secondary schools in and around the local area.
Total area (approx) 182.7 sq m
Viewings arranged via House Network
.
Porch
Ceramic tiled flooring, spotlights, double glazed entrance patio doors.
Entrance Hall
Obscure uPVC double glazed windows to front, laminate flooring, under floor heating, coving to ceiling, stairs with understairs storage cupboard, secure uPVC double glazed door.
W.C.
Fitted with two piece suite comprising, wash hand basin in vanity unit with storage under and tiled splashbacks, close coupled WC and extractor fan, laminate flooring, under floor heating, coving to ceiling.
Living Room 17'3 x 12'11 (5.27m x 3.93m)
UPVC double glazed window to front, feature living flame effect gas fireplace with ornate surround and marble hearth, fitted carpet, under floor heating, coving to ceiling.
Sun Room 13'7 x 9'11 (4.14m x 3.02m)
Two full height uPVC double glazed windows to rear, laminate flooring, under floor heating, coving to ceiling, secure uPVC double glazed entrance double doors to garden.
Dining Room 9'10 x 14'6 (2.99m x 4.43m)
UPVC double glazed window to front, laminate flooring, under floor heating, coving to ceiling.
Kitchen 14'0 x 14'6 (4.27m x 4.43m)
Fitted with a matching range of base and eye level units with worktop space over, 1+1/2 bowl stainless steel sink unit with single drainer and stainless steel swan neck mixer tap, integrated dishwasher, built-in eye level electric fan assisted double oven, built-in five ring gas hob with extractor hood over, uPVC double glazed window to rear, tiled flooring, under floor heating, coving to ceiling.
Utility Room 7'5 x 5'3 (2.27m x 1.61m)
Plumbing for washing machine, space for fridge/freezer and tumble dryer, tiled flooring, under floor heating, secure hardwood part glazed entrance door to side.
Study 6'5 x 10'2 (1.96m x 3.09m)
UPVC double glazed window to rear, laminate flooring, under floor heating, coving to ceiling.
Landing
Fitted carpet, coving to ceiling, access to loft space.
Bathroom
Fitted with 6 piece suite comprising sunken bath with hand shower attachment over and mixer tap, twin wash hand basins with storage under and mixer taps, tiled shower cubicle with fitted electric shower and glass screen, bidet and close coupled WC, heated towel rail, extractor fan, shaver light, tiled surround, uPVC obscure double glazed window to rear, laminate flooring.
Bedroom 1 14'1 x 14'6 (4.28m x 4.43m)
UPVC double glazed window to rear, two built-in double wardrobes, radiator, fitted carpet, coving to ceiling with ceiling fan.
En Suite
Fitted with three piece suite comprising pedestal wash hand basin with tiled surround, tiled shower cubicle with fitted electric shower and glass screen and close coupled WC, extractor fan, shaver point and light, uPVC obscure double glazed window to rear, radiator, vinyl flooring, coving to ceiling.
Bedroom 2 9'10 x 14'6 (2.99m x 4.43m)
UPVC double glazed window to front, built-in double wardrobe(s), radiator, fitted carpet, coving to ceiling.
Bedroom 3 8'7 x 14'6 (2.61m x 4.42m)
UPVC double glazed window to front, built-in double wardrobe(s), radiator, fitted carpet, coving to ceiling.
Bedroom 4 13'4 x 10'9 (4.07m x 3.27m)
UPVC double glazed window to rear, built-in double wardrobe(s), radiator, fitted carpet.
Bedroom 5 5'8 x 9'1 (1.73m x 2.78m)
UPVC double glazed window to front, radiator, fitted carpet.
Outside
To the outside is an enclosed garden to the rear with a lawn, private seating areas and a feature fish pond. To the front is a driveway providing off-street parking for several vehicles and access to the double Garage and pedestrian access to the rear.
Property Location
Similar Properties
Detached house For Sale Hereford Detached house For Sale HR2 Hereford new homes for sale HR2 new homes for sale Flats for sale Hereford Flats To Rent Hereford Flats for sale HR2 Flats to Rent HR2 Hereford estate agents HR2 estate agents



.png)










