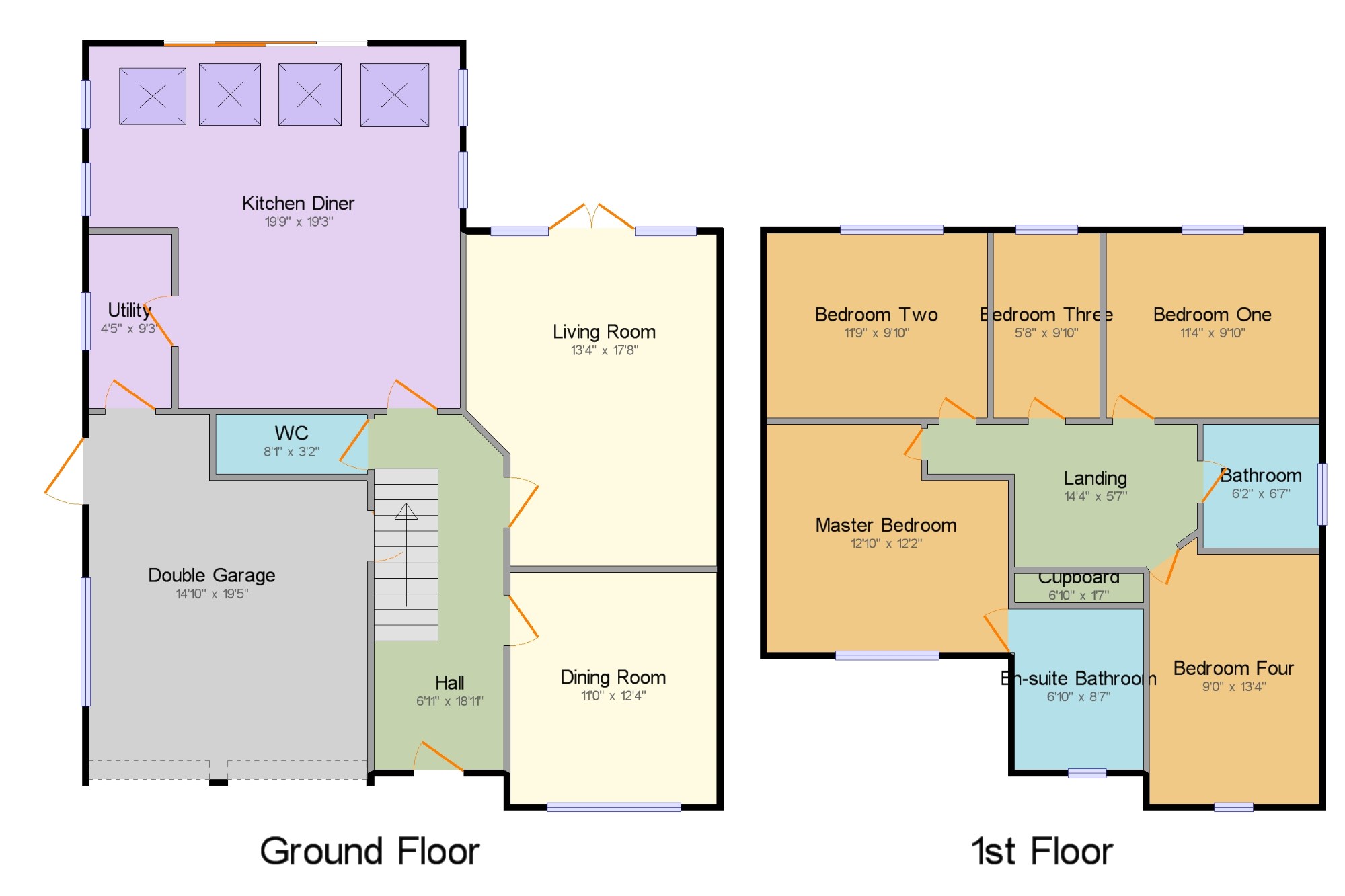4 Bedrooms Detached house for sale in The Meadows, Woodley, Stockport, Cheshire SK6 | £ 499,950
Overview
| Price: | £ 499,950 |
|---|---|
| Contract type: | For Sale |
| Type: | Detached house |
| County: | Greater Manchester |
| Town: | Stockport |
| Postcode: | SK6 |
| Address: | The Meadows, Woodley, Stockport, Cheshire SK6 |
| Bathrooms: | 1 |
| Bedrooms: | 4 |
Property Description
Bridgfords are delighted to market this five bedroom detached family home. The property is beautifully presented throughout and is bright and spacious with well proportioned rooms. The property has been extended to the rear providing a stunning open plan kitchen/living room ideal for young families/entertaining. There are two further reception rooms, utility space, downstairs WC and access to a double garage. To the first floor are five well proportioned bedrooms with ensuite to master and well presented family bathroom. To the front of the property is a driveway providing ample parking, whilst to the rear is a good sized garden with a large degree of privacy with views down to the canal below.
Five Bedrooms
Sought After Location
Private Garden
Extended to Rear
Beautifully Presented
Entrance Hall6'11" x 18'11" (2.1m x 5.77m). Double glazed windows to front, stairs leading to first floor with under stairs storage cupboard.
Dining Room11' x 12'4" (3.35m x 3.76m). Double glazed hardwood window facing the front. Radiator, ceiling light.
Living Room13'4" x 17'8" (4.06m x 5.38m). Hardwood double glazed door, opening onto the garden. Radiator, laminate flooring, ceiling light.
Kitchen Diner / living space 19'9" x 9'8" (6.02m x 2.95m). UPVC double glazed patio doors. Double glazed uPVC window facing both sides and four velux windows. Fitted wall and base units with a combination of wooden and granite work surface. Centre Island with sink and dishwasher. Integrated double oven, hob, extractor with glass splashback.
Utility4'5" x 9'3" (1.35m x 2.82m). Double glazed hardwood window facing the side. Granite effect work surface, wall and base units, space for washing machine, dryer, fridge/freezer.
WC8'1" x 3'2" (2.46m x 0.97m). Low level WC, pedestal wash basin.
Double Garage14'10" x 19'5" (4.52m x 5.92m). Double glazed door leading to the side garden. Double glazed window facing the side. Up and over doors.
Master Bedroom12'10" x 12'2" (3.91m x 3.7m). Double glazed window facing the front and Velux to side. Built in wardrobes, radiator, ceiling light.
En-suite Bathroom6'10" x 8'7" (2.08m x 2.62m). Double glazed hardwood window facing the front. Radiator, tiled flooring, downlights. Low level WC, single enclosure shower, vanity unit.
Bedroom One11'4" x 9'11" (3.45m x 3.02m). Double glazed window to front, built in wardrobes.
Bedroom Two11'9" x 9'11" (3.58m x 3.02m). Double glazed window to rear. Built in wardrobes.
Bedroom Three5'8" x 9'11" (1.73m x 3.02m). Double glazed window to rear. Radiator, ceiling light.
Bedroom Four9' x 13'3" (2.74m x 4.04m). Double glazed window to rear. Radiator, ceiling light.
Bathroom6'2" x 6'7" (1.88m x 2m). Double glazed uPVC window facing the side. Radiator, tiled flooring, downlights.
Property Location
Similar Properties
Detached house For Sale Stockport Detached house For Sale SK6 Stockport new homes for sale SK6 new homes for sale Flats for sale Stockport Flats To Rent Stockport Flats for sale SK6 Flats to Rent SK6 Stockport estate agents SK6 estate agents



.png)











