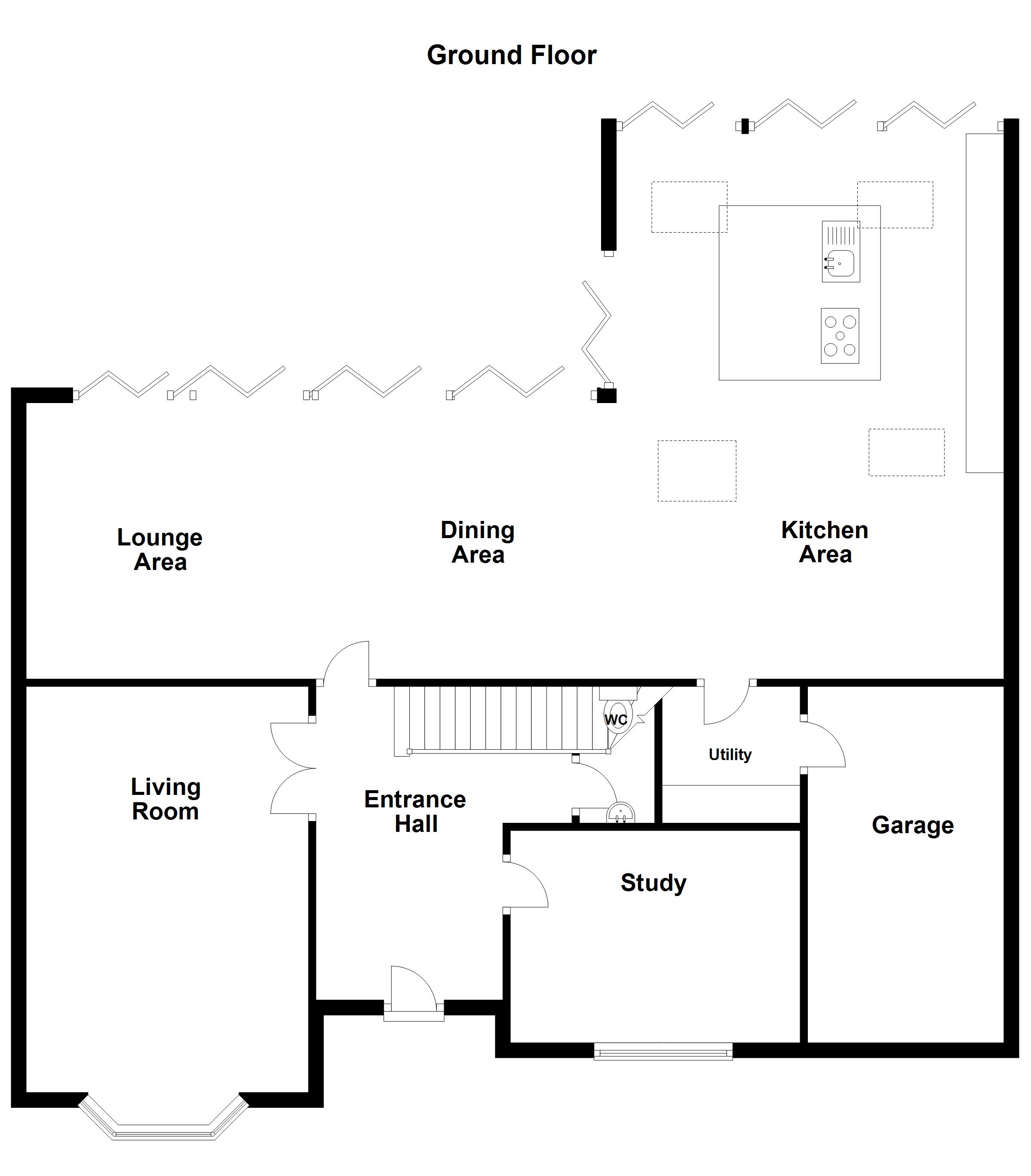4 Bedrooms Detached house for sale in The Moorings, Worsley, Manchester M28 | £ 795,000
Overview
| Price: | £ 795,000 |
|---|---|
| Contract type: | For Sale |
| Type: | Detached house |
| County: | Greater Manchester |
| Town: | Manchester |
| Postcode: | M28 |
| Address: | The Moorings, Worsley, Manchester M28 |
| Bathrooms: | 2 |
| Bedrooms: | 4 |
Property Description
Briscombe Nutter and Staff are delighted to offer for sale this spacious, fully refurbished, Four Bedroom Family Home. It is perfectly located within the heart of Worsley and is situated on the banks of the Bridgewater Canal, giving this property its own mooring. It is also within close proximity to motorway links and local amenities. Internally the property extends to: Large Entrance Hall, Living Room, WC, Study, Open Plan Lounge Area/Dining Room/Kitchen with vaulted ceiling and bi-folding doors leading to the garden. Complete with full av system and underfloor heating. A large, spacious landing leads to Four Bedrooms. One Master Bedroom with En-Suite. Family Bathroom. Externally, driveway parking leads to a garage with a wonderful private rear garden. Viewing is essential to appreciate this beautiful family home.
Entrance hall 13' 7" x 8' 1" (4.15m x 2.48m) External door leading from the driveway into large Entrance Hall. Inset spotlights. Tiled floor complete with underfloor heating. Internal solid oak doors lead to:
Living room 12' 3" x 18' 7" (3.74m x 5.67m) Inset Spotlights. Bay window to the front elevation. TV point. (Cat 6) Built in speaker system. Double solid oak doors.
Study 12' 5" x 9' 2" (3.81m x 2.8m) Inset Spotlights. Tiled floors complete with underfloor heating. Window to the front elevation. TV point (Cat 6). Ceiling coving.
WC 2' 9" x 4' 1" (0.84m x 1.26m) Low level WC. Inset spotlights. Tiled floor complete with under floor heating. Corner pedestal hand wash basin.
Lounge/diner/kitchen 42' 6" x 21' 1" (12.97m x 6.43m) L shaped (Maximum measurements. Large open plan space split into:
Lounge area Inset Spotlights. Tiled floor complete with underfloor heating. TV point (Cat 6). Bi- folding doors to the rear elevation.
Dining area Inset spotlights. Tiled floor complete with underfloor heating. Bi- folding doors to the rear elevation.
Kitchen Tiled floors complete with underfloor heating. Inset spotlights. Integrated appliances including oven, microwave, coffee machine, induction hob, dishwater and recycling cupboard. Velux windows. Integrated blinds into the glass of the bi-folding doors. Bi-folding doors to the side and rear elevation. Built in hot tap. Internal solid oak door leading to:
Utility room 8' 6" x 5' 6" (2.61m x 1.69m) Integrated appliances including washer and dryer. Inset spotlights. Internal door leading to:
Garage 8' 8" x 18' 1" (2.66m x 5.52m) Garage door to the front elevation.
Landing 12' 11" x 14' 7" (3.94m x 4.47m) Open plan landing with inset spotlights. Window to the front elevation. Internal solid oak doors leading to:
Bedroom 1 14' 6" x 14' 4" (4.43m x 4.39m) Inset spotlights. Window to the front elevation. TV point. (Cat 6) Internal solid oak doors leading to:
Ensuite 8' 8" x 5' 7" (2.66m x 1.72m) Inset spotlights. Tiled walls and floors with under flooring heating. Window to the rear elevation. Low level WC. Vanity wash basin. Corner shower unit.
Walk in wardrobe 8' 9" x 8' 5" (2.67m x 2.58m) Window to the rear elevation
bedroom 2 12' 3" x 11' 1" (3.74m x 3.38m) Window to the front elevation. Inset spotlights. TV point (Cat 6). Laminate floor.
Bedroom 3 10' 6" x 13' 2" (3.22m x 4.03m) Window to the rear elevation. TV point (Cat 6). Inset spotlights.
Bedroom 4 10' 3" x 11' 4" (3.14m x 3.46m) Window to the rear elevation. TV point (Cat 6). Inset spotlights.
Bathroom 12' 2" x 7' 0" (3.73m x 2.14m) Window to the side elevation. Bath and double shower unit. Low level WC. Vanity hand wash basin. Tiled walls and floors with underfloor heating.
Garden Outside paved patio leading to large grass area. Further paved area leading to the canal. Wiring for music. Lighting built in to the lower wall. Solar panels on the roof.
Property Location
Similar Properties
Detached house For Sale Manchester Detached house For Sale M28 Manchester new homes for sale M28 new homes for sale Flats for sale Manchester Flats To Rent Manchester Flats for sale M28 Flats to Rent M28 Manchester estate agents M28 estate agents



.png)











