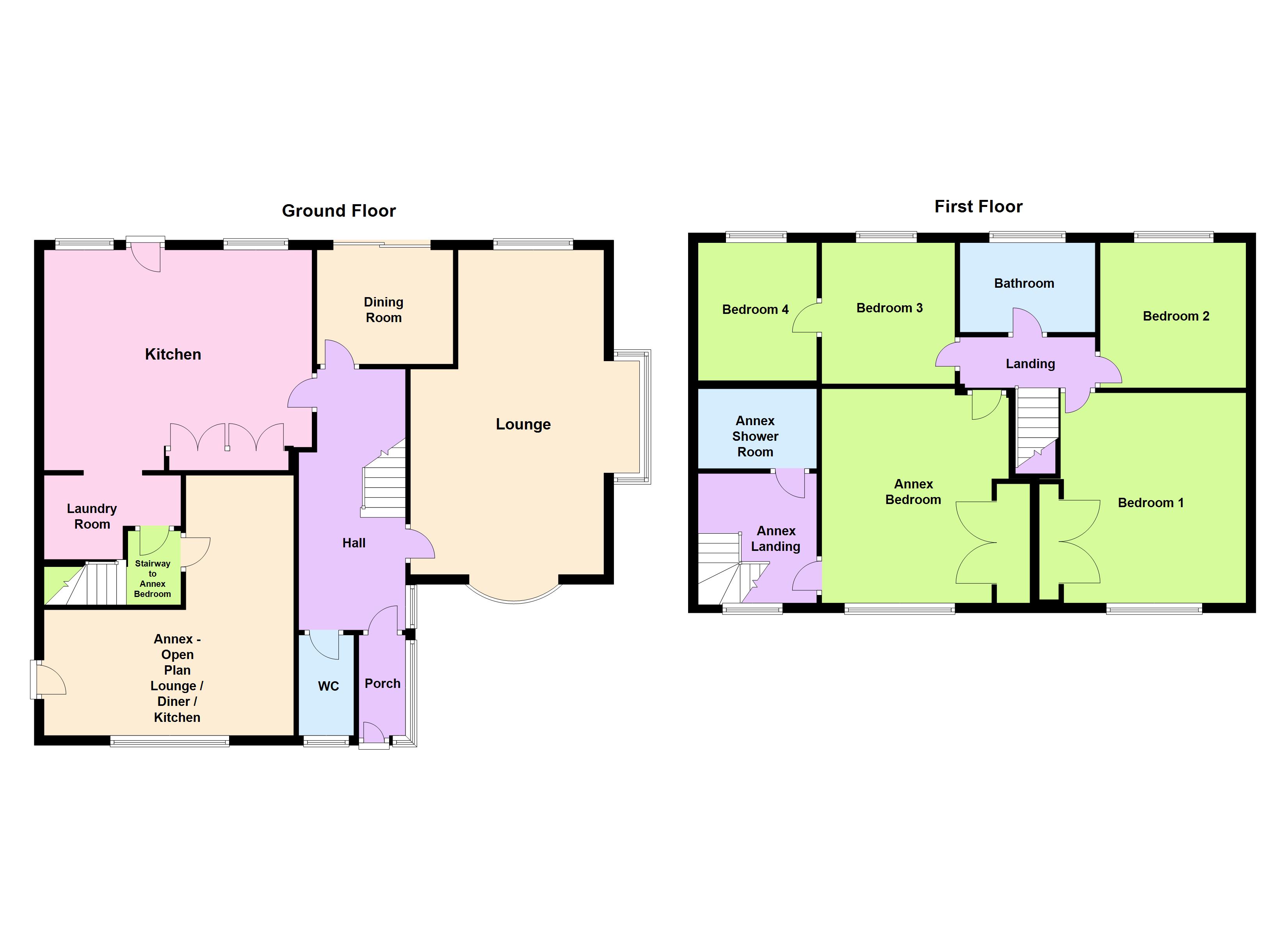5 Bedrooms Detached house for sale in The Mount, Curdworth, Sutton Coldfield B76 | £ 650,000
Overview
| Price: | £ 650,000 |
|---|---|
| Contract type: | For Sale |
| Type: | Detached house |
| County: | West Midlands |
| Town: | Sutton Coldfield |
| Postcode: | B76 |
| Address: | The Mount, Curdworth, Sutton Coldfield B76 |
| Bathrooms: | 2 |
| Bedrooms: | 5 |
Property Description
An exceptional detached imposing family residence set in a highly sought after cul de sac in Curdworth. The property has the unique aspect of an annex to the side which is linked into the main property and also has a private entrance. The property is in close proximity to motorway links, M6 Toll and main roads and briefly comprises of entrance porch, hall, guest cloakroom, lounge, dining room, exceptional open plan kitchen / breakfast room, laundry room, Annex with open plan lounge / kitchen diner, on the first floor there are five bedrooms one of which being the annex bedroom with shower room off (bedroom four is accessed through bedroom three), family bathroom, attractive garden to rear and ample off road parking to the front. In more detail the accommodation comprises:
Entrance porch Having double glazed door to front, double glazed window to front and side, tiled floor and door to hall.
Hall Having stairs to first floor landing, double glazed window to side, radiator, two wall lights, coving and doors to:
Guest cloakroom Having double glazed window to front, low level WC, wall mounted wash hand basin, part tiling to walls, tiled floor, double radiator and ceiling light point.
Lounge 21' 10" x 13' max (6.65m x 3.96m) Having double glazed bow window to front, double glazed window to rear, ingle nook fire with double glazed windows to front and rear and living flame gas fire inset, two ceiling light points with ceiling roses, coving and open archway to dining room.
Dining room 9' 6" x 9' 4" (2.9m x 2.84m) Having double glazed patio doors to rear, double radiator, tiled floor, ceiling light point with ceiling rose and coving.
Kitchen 18' x 14' 10" max (5.49m x 4.52m) Fitted with a matching range of wall and floor base storage units, double glazed window to rear, double glazed door to rear, archway to lobby / laundry, stainless steel sink, roll top work surfaces, gas cooker point with cooker hood over, plumbing for dishwasher, four ceiling light points, centre island and radiator.
Laundry Having door to Annex staircase, plumbing for washing machine and central heating boiler.
Annex kitchen area 8' 9" x 7' 3" (2.67m x 2.21m) Having stainless steel sink, wall and floor base storage units, plumbing for dishwasher, extractor fan, down lighting and gas cooker point.
Annex lounge / dining room 16' 7" x 11' 7" (5.05m x 3.53m) Having double glazed window to front, laminate floor, down lighting to ceiling, double radiator and private side access.
First floor landing Having loft access, ceiling light point, coving and doors to:
Bedroom one 13' 2" x 12' 7" (4.01m x 3.84m) Having double glazed window to front, built-in wardrobe, single radiator, ceiling light point and coving.
Bedroom two 9' 10" x 8' 10" (3m x 2.69m) Having double glazed window to rear, single radiator, ceiling light point and coving.
Bedroom three 8' 10" x 9' (2.69m x 2.74m) Having double glazed window to rear, single radiator, ceiling light point and door to bedroom four.
Bedroom four 8' 10" x 8' (2.69m x 2.44m) Having double glazed window to rear, single radiator and ceiling light point.
Family bathroom Having double glazed window to rear, free standing bath, separate shower cubicle, low level WC, pedestal wash hand basin, part tiling to walls, double radiator and ceiling light point.
Annex bedroom 12' 8" x 12' (3.86m x 3.66m) Having double glazed window to front, built-in wardrobe, single radiator and door to annex landing.
Annex landing Having double glazed window to front, ceiling light point and door to shower room.
Annex shower room Having double walk-in shower, vanity wash hand basin, low level WC, full tiling to walls, ceiling light point and loft access.
Outside
rear garden There is a slated patio leading to decked area, lawn, borders with shrubs and plants, further decked area and fence surrounding.
Front There is ample block paved off road parking, lawn and borders with shrubs.
Fixtures and fittings as per sales particulars.
Tenure
The Agent understands that the property is freehold. However we are still awaiting confirmation from the vendors Solicitors and would advise all interested parties to obtain verification through their Solicitor or Surveyor.
Green and company has not tested any apparatus, equipment, fixture or services and so cannot verify they are in working order, or fit for their purpose. The buyer is strongly advised to obtain verification from their Solicitor or Surveyor. Please note that all measurements are approximate.
Want to sell your own property?
Contact your local green & company branch on
Property Location
Similar Properties
Detached house For Sale Sutton Coldfield Detached house For Sale B76 Sutton Coldfield new homes for sale B76 new homes for sale Flats for sale Sutton Coldfield Flats To Rent Sutton Coldfield Flats for sale B76 Flats to Rent B76 Sutton Coldfield estate agents B76 estate agents



.png)











