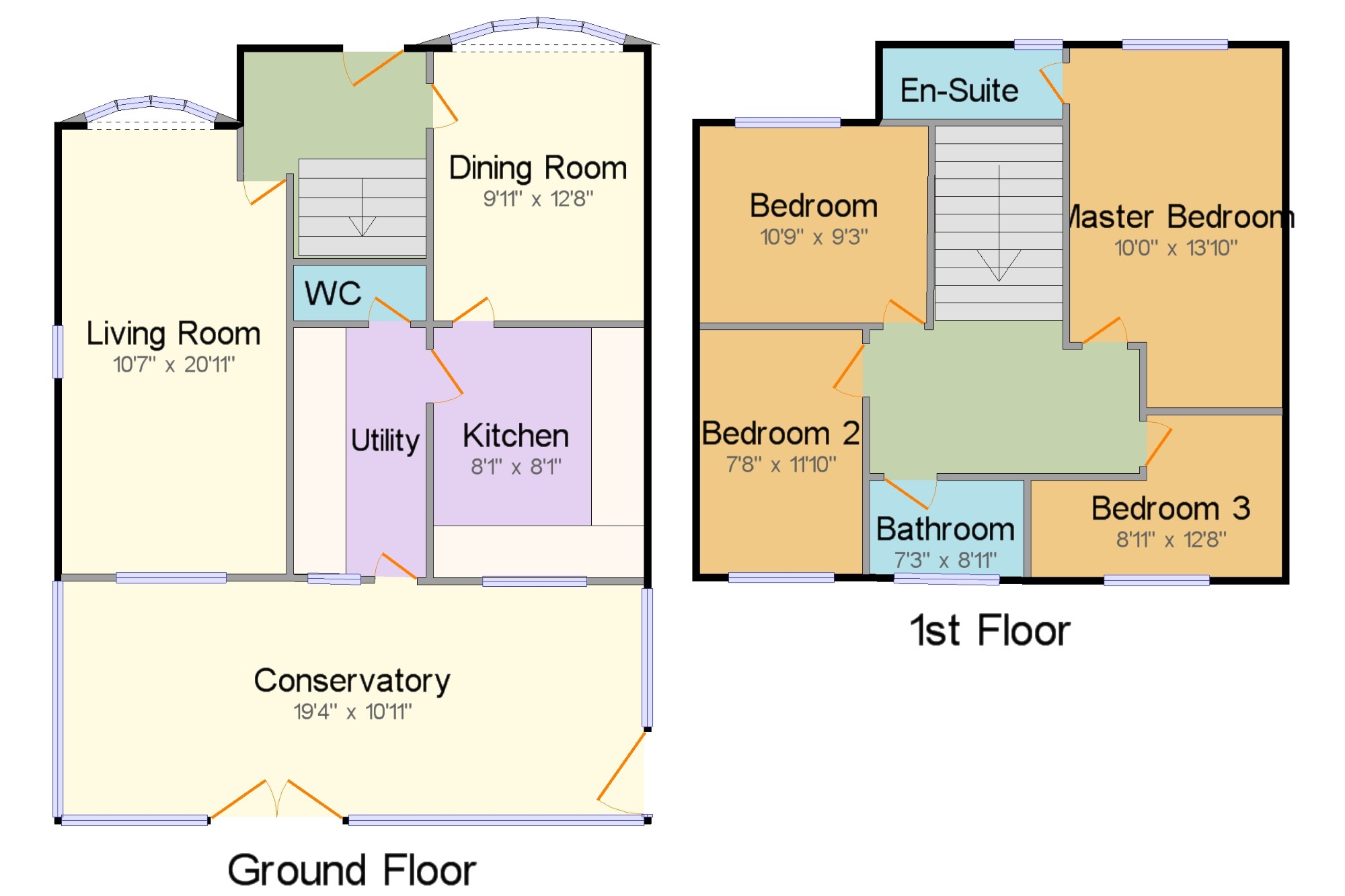4 Bedrooms Detached house for sale in The Mount, Wrenthorpe, Wakefield, West Yorkshire WF2 | £ 315,000
Overview
| Price: | £ 315,000 |
|---|---|
| Contract type: | For Sale |
| Type: | Detached house |
| County: | West Yorkshire |
| Town: | Wakefield |
| Postcode: | WF2 |
| Address: | The Mount, Wrenthorpe, Wakefield, West Yorkshire WF2 |
| Bathrooms: | 1 |
| Bedrooms: | 4 |
Property Description
A spacious four bed stone detached property with detached double garage, located in the sought after area of Wrenthorpe and within the catchment area for good schools. The property offers extensive ground floor living space, including a large living room, dining room, kitchen, as well as an exceptionally sized conservatory. On the first floor, there are 3 double bedrooms and one good sized single. The master bedroom boasts an en-suite, in addition to a 4 piece family bathroom. To the front of the property there is a block paved area and mature garden, as well as a driveway to the side that is large enough to accommodate 4 cars plus a double garage. In the rear garden there is a mixture of patio area, grass and a mature shrub border.
Yorkshire Stone Detached Property
Double Garage
Deceptively Spacious
Driveway for 4 cars
Great Catchment Area For Local Schools
Three Double Bedrooms Plus Single Room
Hall x . Entrance hall with double glazed window and UPVC entrance door. The hall has doorways leading to the living room and the dining room, and a staircase up to the first floor.
Dining Room12'8" x 9'11" (3.86m x 3.02m). A good sized dining room with double glazed bay window, laminated flooring and central heating radiator with a door leading on to the kitchen area.
Living Room20'11" x 10'7" (6.38m x 3.23m). Spacious through living room with bay window with views across the front garden, and sliding doors leading to the conservatory at the rear. There is a featured fire place with electric fire.
Kitchen8'1" x 8'1" (2.46m x 2.46m). Fitted kitchen base and wall units in white, with oven, hob and extractor built in, tiled flooring, double glazed window, central heating radiator and door way leading to utility room.
Conservatory19'4" x 10'11" (5.9m x 3.33m). Spacious conservatory with double doors leading on to the garden area, and side door leading on to the driveway. A beautiful space for entertaining or relaxing.
Utility x . Fitted base and wall unit with stainless steel sink unit, plumbing for washing machine, tiled floor and central heating radiator.
Master Bedroom10' x 13'10" (3.05m x 4.22m). The master is large double bedroom with fitted wardrobes and boasts an en-suite.
En-Suite5' x 4'3" (1.52m x 1.3m). The en-suite shower room is fully tiled and of a generous size.
Bedroom Two10'9" x 9'3" (3.28m x 2.82m). Bedroom two is a generous double bedroom with built in wardrobes, double glazed window and central heating radiator.
Bedroom Three7'8" x 11'10" (2.34m x 3.6m). Again another good double bedroom with double glazed window and central heating radiator.
Bedroom Four8'1" x 12'8" (2.46m x 3.86m). The single bedroom is a good size, and with a double window it is a bright and airy room.
Bathroom7'3" x 8'11" (2.2m x 2.72m). 4 piece bathroom suite which is fully tiled, central heating radiator and double glazed window.
External x . To the front of the property is a block paved area for parking and a small mature garden area. To the side is a drive way with parking for 4 cars, which then leads on to a large double garage. The rear garden offers patio area leading to a grassed enclosed garden with mature shrub beds.
Property Location
Similar Properties
Detached house For Sale Wakefield Detached house For Sale WF2 Wakefield new homes for sale WF2 new homes for sale Flats for sale Wakefield Flats To Rent Wakefield Flats for sale WF2 Flats to Rent WF2 Wakefield estate agents WF2 estate agents



.png)











