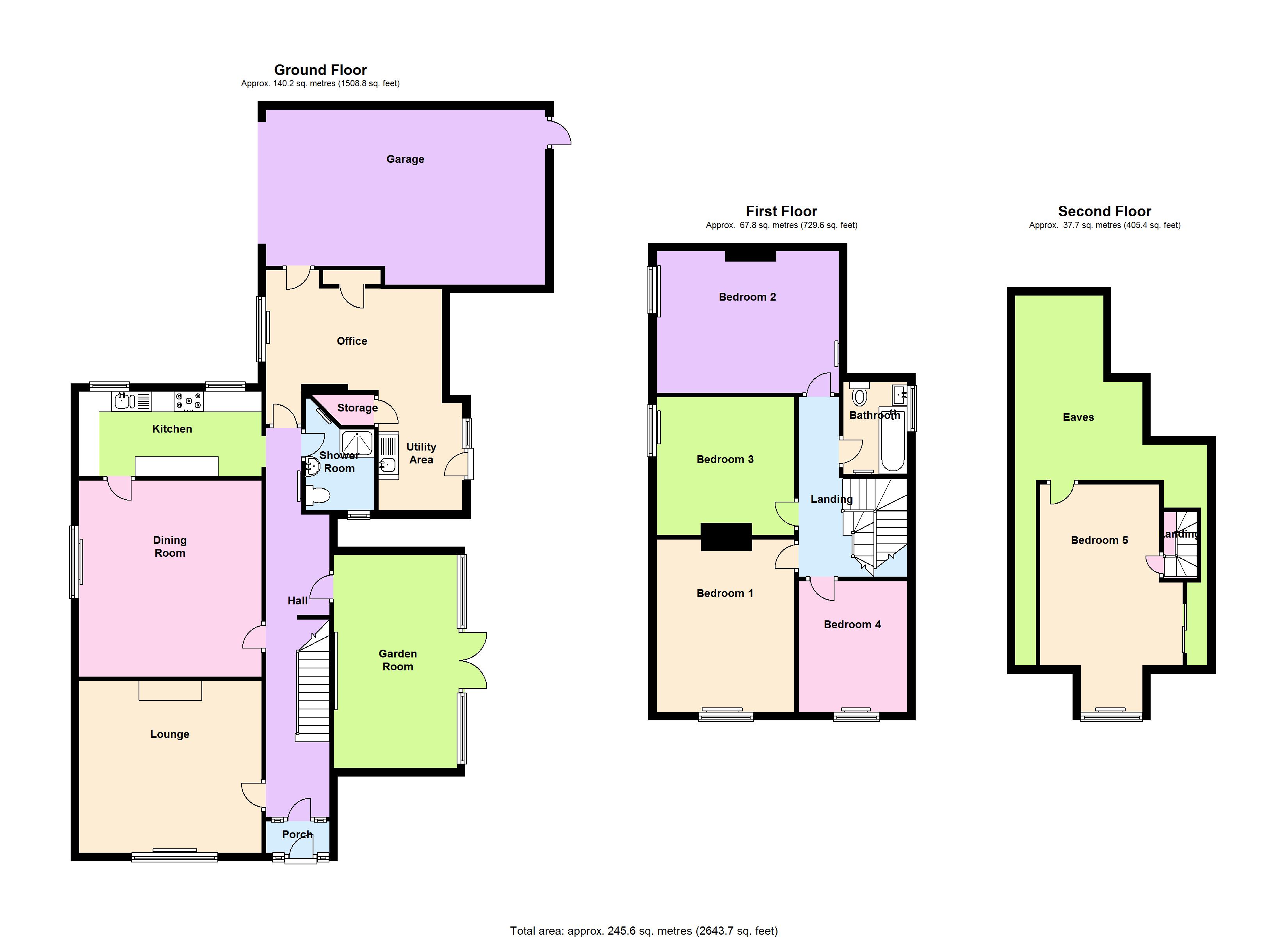5 Bedrooms Detached house for sale in 'the Newports', 84 High Wych Road, Sawbridgeworth, Hertfordshire CM21 | £ 699,995
Overview
| Price: | £ 699,995 |
|---|---|
| Contract type: | For Sale |
| Type: | Detached house |
| County: | Hertfordshire |
| Town: | Sawbridgeworth |
| Postcode: | CM21 |
| Address: | 'the Newports', 84 High Wych Road, Sawbridgeworth, Hertfordshire CM21 |
| Bathrooms: | 2 |
| Bedrooms: | 5 |
Property Description
Overview
House Network Ltd are pleased to offer this large five bedroom detached Victorian property in this much sought after area of Sawbridgeworth.
If you need room for the family and the chance to make your own mark on your new home, then The Newports is the one for you! The Newports is a generously proportioned five bedroom Victorian detached house with potential for further development. The total accommodation extends to approximately 245 square metres/2643 square feet. The house was built in the 1890s and still retains some of its original features.
The front door opens to an entrance hall with stairs to the first floor, and doors to two large reception rooms and a rear hallway which leads to a garden room, the kitchen, ground floor shower room and an office/utility room. The first floor offers three generous double bedrooms, one good single bedroom and a family bathroom. Leading from the first floor landing is a staircase to the fifth bedroom and attic room with possibilities of conversion to an en-suite.
There are small gardens to the front and left of the property and a large enclosed mature garden to the right. To the rear of the home is a driveway and garage area providing parking for 3 or 4 cars. Close by is Pishiobury Park, home to a range of wildlife, attracted by the River Stort, the woodland and the grassland.
The property is located on the outskirts of Sawbridgeworth which offers easy access to everyday amenities and excellent schools. Including Leventhorpe.
Harlow Town mainline railway station, with fast connections to London Liverpool Street, Stansted Airport and Cambridge, is approximately 3.5 miles away while Sawbridgeworth station is 1.5 miles. It is also very conveniently located for easy access to both the M11 and M25 motorways making this an ideal commuter location.
Close by is Pishiobury Park, home to a range of wildlife, attracted by the River Stort, and the woodland and grassland found here.
Viewing via house network ltd
Lounge 14'1 x 14'11 (4.28m x 4.55m)
Double glazed window to front, fireplace, radiator, floorboards, coving to ceiling.
Dining Room 16'0 x 14'11 (4.88m x 4.55m)
Double glazed window to side, radiator, floorboards.
Kitchen 6'11 x 14'11 (2.12m x 4.54m)
Fitted with a matching range of base and eye level units with worktop space over with round edged worktops, sink unit, plumbing for dishwasher, space for fridge/freezer and range, two windows to rear, vinyl flooring, timber panelled ceiling, open plan.
Office/utility Room 9'10 x 14'5 (3.00m x 4.39m)
Double glazed window to side, window to side, Storage cupboard, radiator, fitted carpet. Door to garage.
Utility area 4.39m (14'5") x 3.31m (10'10"): Plumbing for washing machine, space for tumble dryer, fitted with a matching base and eye level units, butler sink, floor mounted gas boiler serving heating system and domestic hot water with heating timer. Door to rear garden.
Shower Room
Fitted with three piece suite with tiled shower area with glass screen and close coupled WC tiled splashback, frosted double glazed window to front, radiator, vinyl flooring.
Hall
Two windows to front, radiator, tiled flooring, coving to ceiling, carpeted stairway to first floor landing with under-stairs storage cupboard.
Storage 2'6 x 3'11 (0.77m x 1.19m)
Garden Room/conservatory
Double glazed construction with polycarbonate roof, two double glazed windows to rear, radiator, tiled flooring, double glazed double door.
Garage
Open plan.
Porch
Two double glazed windows to front door.
Bedroom 1 14'1 x 11'3 (4.30m x 3.44m)
Double glazed window to front, radiator, floorboards.
Bedroom 2 11'7 x 14'11 (3.53m x 4.55m)
Double glazed window to side, three radiators, floorboards.
Bedroom 3 11'4 x 11'3 (3.45m x 3.44m)
Double glazed window to side, radiator, floorboards.
Bedroom 4 10'8 x 9'8 (3.26m x 2.95m)
Double glazed window to front, radiator, floorboards.
Bedroom 5 14'6 x 9'9 (4.43m x 2.98m)
Double glazed window to front, radiator, floorboards with pitched sloping roof, access to eaves.
Bathroom
Fitted with three piece suite comprising bath, pedestal wash hand basin and close coupled WC, tiled splashbacks, opaque double glazed window to side, radiator, vinyl flooring with sloping roof, door.
Landing 1
Tiled flooring, stairs to second floor with under-stairs cupboard.
Landing 2
Eaves
Door to storage with sliding doors to eaves access.
Outside
Enclosed by wall to front.
Garden enclosed by fence, mature conifer hedge and brick wall, with lawn, mature borders and beds with a range of trees and pond.
Summer house and two sheds.
Property Location
Similar Properties
Detached house For Sale Sawbridgeworth Detached house For Sale CM21 Sawbridgeworth new homes for sale CM21 new homes for sale Flats for sale Sawbridgeworth Flats To Rent Sawbridgeworth Flats for sale CM21 Flats to Rent CM21 Sawbridgeworth estate agents CM21 estate agents



.png)









