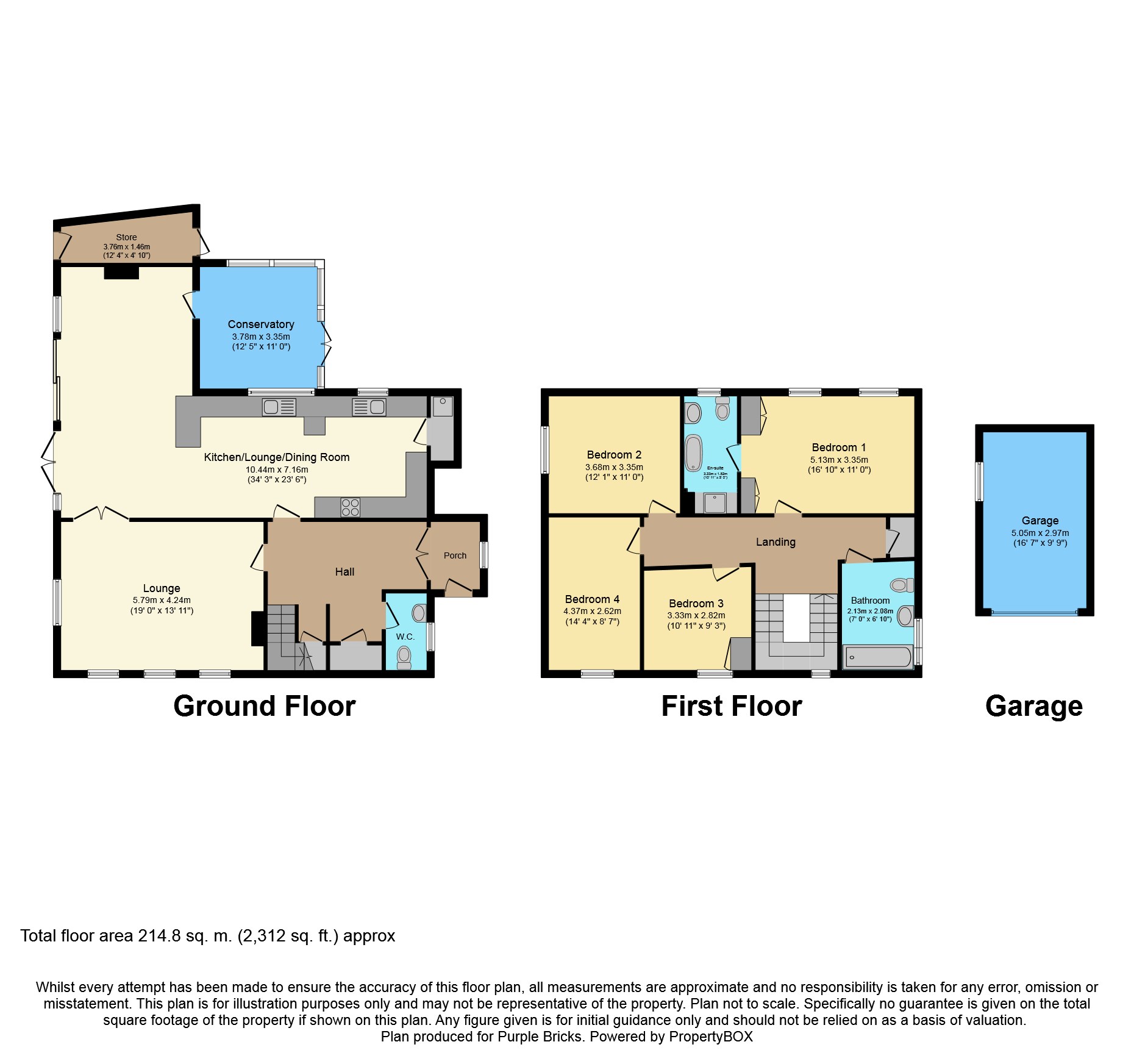4 Bedrooms Detached house for sale in The Nurseries, Moulton, Northampton NN3 | £ 525,000
Overview
| Price: | £ 525,000 |
|---|---|
| Contract type: | For Sale |
| Type: | Detached house |
| County: | Northamptonshire |
| Town: | Northampton |
| Postcode: | NN3 |
| Address: | The Nurseries, Moulton, Northampton NN3 |
| Bathrooms: | 2 |
| Bedrooms: | 4 |
Property Description
Meadow Cottage is a stunning and substantial detached stone built character family home situated in the heart of Moulton Village. A tastefully updated and beautifully presented character property that has been significantly improved to provide versatile modern family living accommodation. The property benefits from; off road parking, garage, courtyard area, substantial garden to the rear, open plan kitchen/family room, two reception rooms, downstairs cloakroom, en-suite, Amdega conservatory, many period features, Karndean flooring with underfloor heating, double glazing, gas central heating. The property comprises; entrance porch, entrance hall, cloakroom, lounge, open plan kitchen/family room, conservatory, master bedroom with en-suite, three further bedrooms and a bathroom. Garage. Courtyard. Rear Garden.
The property is within the much sought after village of Moulton, and within short walking distance of its excellent junior and senior schools, park areas, library, shops, public houses as well as a beautiful Victorian theatre.
Local Area
The property is within the much sought after village of Moulton with its excellent junior and senior schools, park, library, shops, public houses as well as a beautiful Victorian theatre. Close to Major road links which include A43, A45, A14, A1, M1 and mainline railways stations are Northampton and Kettering.
Entrance Porch
Entrance via solid wooden door. Double glazed frosted window to the front. Fully fitted carpet. French window doors providing access to the entrance hall.
Entrance Hall
Oak effect flooring. Radiator. Stairs to the first floor. Understairs storage area.
Downstairs Cloakroom
Low level WC. Hand wash basin. Frosted double glazed window to the front. Ceramic tiling to splash back areas. Radiator.
Lounge
19ft0 x 13ft11
Exposed wooden floorboards. Exposed original timber beam work into the ceilings. Feature leaded windows to the rear elevation. Three leaded conservation style windows to the side. Radiator to the side and rear. Brick feature fireplace with gas coal effect fire and original timber beam.
Kitchen/Family Room
34ft3 x 23ft6
Kitchen area; Oak effect Karndean flooring with underfloor heating. Substantial open plan modern fitted kitchen. Double breakfast bar arrangement. Aga cooker. Fitted with a range of wall mounted and base level units. Granite work surfaces. Two Belfast sinks with chrome mixer taps. Two leaded conservation style glazed windows to the side. LED Spot lighting. Plumbing for a washing machine. Plumbing for a dishwasher. Pantry. 'Valiant' gas combination boiler.
Dining area; Karndean flooring. French style window doors leading to the lounge. Double glazed, double patio doors leading to the patio area to the rear. Exposed wooden beams into the ceiling.
Family living area; Double glazed leaded window to the rear. Feature period fireplace with wooden mantle piece and fireplace surround, cast iron period feature fireplace and decorative tiled insert. Doorway providing access to the conservatory.
Conservatory
Amdega wooden framed conservatory with tiled flooring. Double glazed windows around. Double doors leading to the courtyard area. Double glazed glass roof. Dwarf wall. Power, light and underfloor heating.
Store Room
Access provided from the courtyard and the rear garden. Power and light.
First Floor Landing
Spilt level landing. Feature conservation style leaded window to the front. Fully fitted carpet. Radiator. Hatch access into fully boarded loft with a drop down ladder.
Bedroom One
16ft10 x 11ft0
Fully fitted carpet. Two conservation style double glazed windows to the side. Spot down lighting. Built in wardrobes.
En-Suite
Beautiful 'Victorian' style roll top bath. Stone effect tiled flooring. Low level WC. Hand wash basin. Feature towel rail and radiator. Feature ceramic tiling to splash back. Leaded conservation style double glazed frosted window to the side. Double shower unit. Spot down lighting. Chrome mixer tap and separate detachable shower attachment.
Bedroom Two
12ft1 x 11ft0
Fully fitted carpet. Double glazed conservation style leaded window to the rear. Radiator.
Bedroom Three
10ft11 x 9ft3
Fully fitted carpet. Double glazed conservation style leaded window to the front. Radiator. Built in wardrobe.
Bedroom Four
14ft4 x 8ft7
Fully fitted carpet. Double glazed conservation style leaded window to the front. Radiator.
Bathroom
7ft6 x 6ft10
Panel bath. Concealed cistern low level WC. Hand wash basin with integrated storage cabinets below. Shaver point. Conservation style window. Tiled splashbacks around.
Garage
16ft7 x 9ft9
Remotely operated up and over garage door. Double glazed window to the side. Power and light.
Front Garden
Mature shrubs. Stone walled front garden area. Double gated courtyard area to the side providing off road parking and access to the courtyard and single garage.
Rear Garden
Measuring approximately; 63ft. Southerly facing. Terrace landscaped paved patio area with mature shrubs and trees into raised stone built borders. Mainly laid to lawn centrally. Wooden fence panels around. Wooden garden house to the rear. Pedestrian access to the side to the front. Pedestrian access to the store room. Water point.
Courtyard
Double large wooden gates providing access to the courtyard. Block paved courtyard area providing access to the storage room, conservatory and off road parking. Wooden fence panels. Raised brick built boundary with lighting.
Property Location
Similar Properties
Detached house For Sale Northampton Detached house For Sale NN3 Northampton new homes for sale NN3 new homes for sale Flats for sale Northampton Flats To Rent Northampton Flats for sale NN3 Flats to Rent NN3 Northampton estate agents NN3 estate agents



.png)











