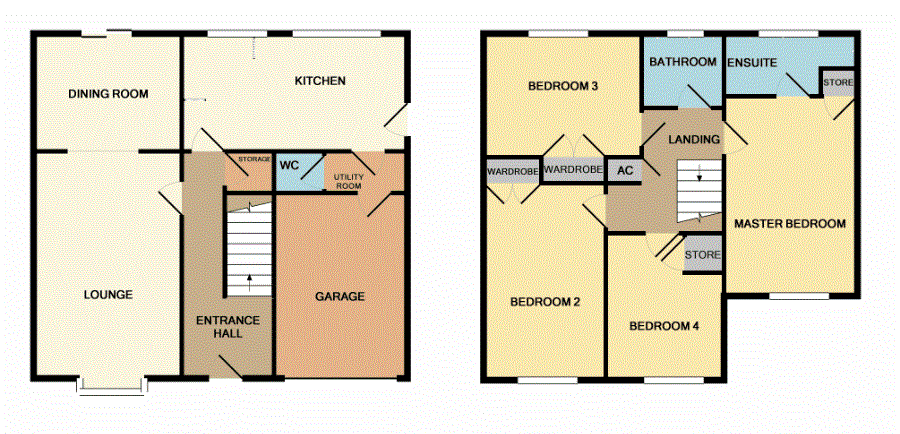4 Bedrooms Detached house for sale in The Oaklings, Hindley Green, Wigan WN2 | £ 230,000
Overview
| Price: | £ 230,000 |
|---|---|
| Contract type: | For Sale |
| Type: | Detached house |
| County: | Greater Manchester |
| Town: | Wigan |
| Postcode: | WN2 |
| Address: | The Oaklings, Hindley Green, Wigan WN2 |
| Bathrooms: | 0 |
| Bedrooms: | 4 |
Property Description
Miller Metcalfe are absolutely delighted to offer to the market this stunning four bedroom detached family home. Situated on a small cul de sac position, close by to local schools and transport links. Accommodation briefly comprises of entrance hall, lounge, dining room, fitted kitchen diner, utility, guest wc, integral garage, four double bedrooms all with built in wardrobes, master with en-suite and a family bathroom completes the property. Outside there is a driveway providing ample off road parking and a large garden to the rear which is mainly laid to lawn. Viewing is highly recommended.
Entrance hall
Radiator, stairs to first floor, under stairs storage, wooden flooring.
Lounge
11' 10" x 15' 6" (3.61m x 4.72m) Double glazed bay window, radiator, wooden flooring, gas fire with feature surround. Open through to the dining room.
Dining room
8' 7" x 9' 8" (2.62m x 2.95m) Open through from the lounge with double glazed sliding patio doors leading out to the garden, radiator, wooden flooring.
Kitchen breakfast room
8' 7" x 17' 6" (2.62m x 5.33m) Range of wall and base units with work top over, space for range style cooker, extractor hood, integrated fridge, tiled flooring, tiled splash backs, two double glazed windows and a side door.
Utility room
Plumbed for washing machine, vented for a dryer, combi boiler, space for fridge freezer, door to guest wc.
Guest WC
Two piece suite comprising of wash hand basin and wc. Tiled flooring, tiled splash backs.
Landing
Radiator, loft access.
Master bedroom
9' 3" x 12' 11" (2.82m x 3.94m) Double glazed window to the front, fitted wardrobes, laminate flooring, radiator.
En-suite
9' 4" x 4' 7" (2.84m x 1.40m) Double glazed window, wc, wash hand basin, shower cubicle, tiled flooring.
Bedroom two
11' 5" x 9' 4" (3.48m x 2.84m) Double glazed window, radiator, built in wardrobes.
Bedroom three
9' 0" x 13' 2" (2.74m x 4.01m) Double glazed window, radiator, built in wardrobes.
Bedroom four
8' 8" x 9' 6" (2.64m x 2.90m) Double glazed window, radiator, built in wardrobes.
Bathroom
Three piece suite comprising of wc, wash hand basin and panelled bath with shower over. Double glazed window, tiled flooring.
Gardens & garage
The integral garage has an up and over door, power and light. There is a driveway to the front providing ample off road parking. To the rear there is a good sized garden which is mainly laid to lawn with decked seating area, flower and shrub borders and a side access.
Property Location
Similar Properties
Detached house For Sale Wigan Detached house For Sale WN2 Wigan new homes for sale WN2 new homes for sale Flats for sale Wigan Flats To Rent Wigan Flats for sale WN2 Flats to Rent WN2 Wigan estate agents WN2 estate agents



.png)











