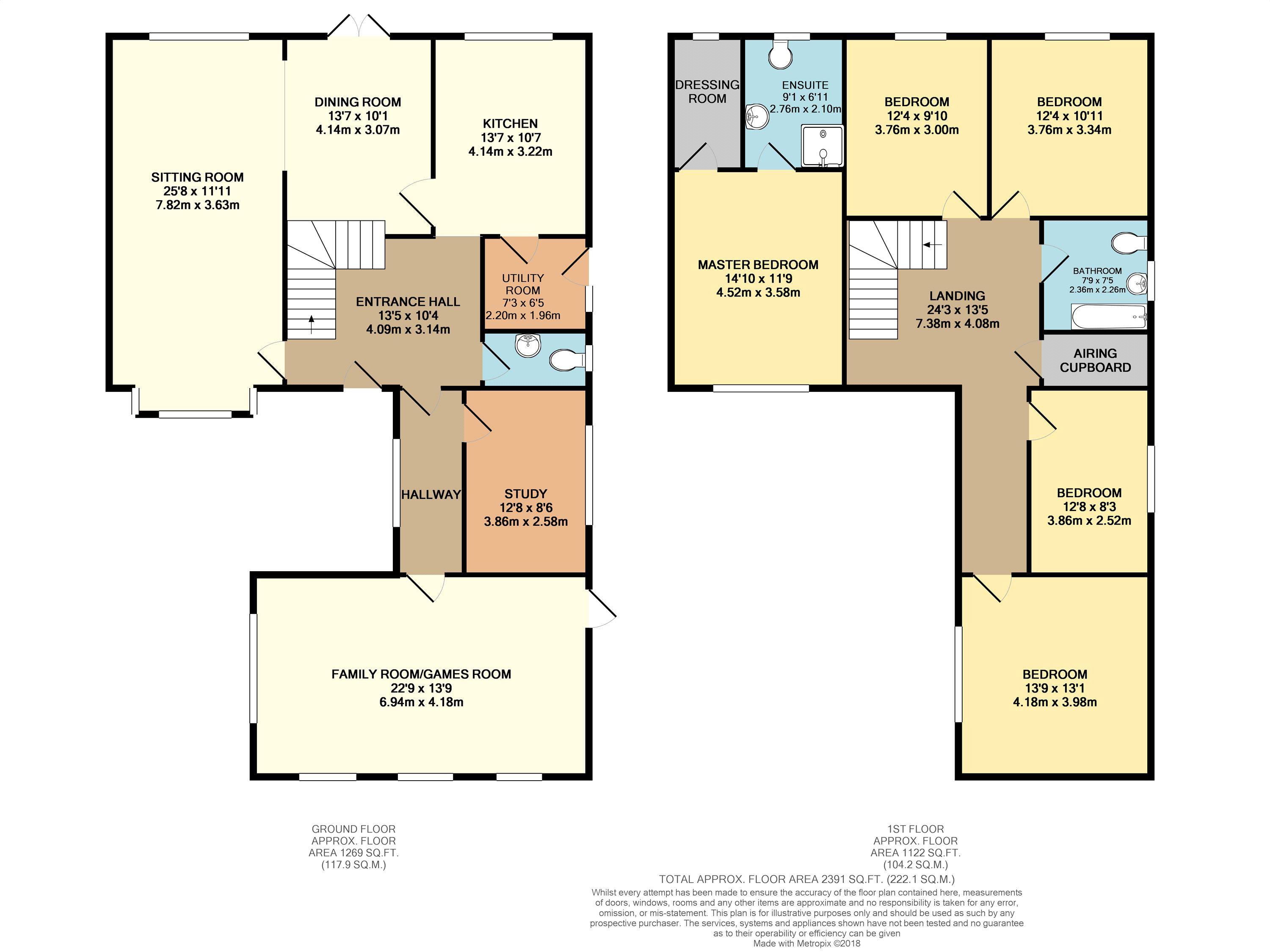5 Bedrooms Detached house for sale in The Oaks, Old Hall Lane, Kexby, York YO41 | £ 385,000
Overview
| Price: | £ 385,000 |
|---|---|
| Contract type: | For Sale |
| Type: | Detached house |
| County: | North Yorkshire |
| Town: | York |
| Postcode: | YO41 |
| Address: | The Oaks, Old Hall Lane, Kexby, York YO41 |
| Bathrooms: | 0 |
| Bedrooms: | 5 |
Property Description
* for sale by the modern method of auction * guide price £385,000 * reservation fee applies *
This spacious, imposing five bedroom detached property would make an ideal family home. With versatile accommodation that would suit many different stages of family life the property also even has potential to become a granny annexe or home office. The property is served by a good range of local amenities in the nearby village of Dunnington which boasts a convenience store, doctors, two public houses and a sports club. Kexby is ideally positioned for accessing the A64/M62 ideal for commuting to Leeds and Hull. Situated just five miles east of York, this village falls within the highly regarding Fulford Secondary School catchment area. The property benefits from oil fired central heating, double glazing and briefly comprises of an; entrance hall, downstairs W/C, study, games room, sitting room measuring 25ft in length. There is also a dining room and fitted kitchen/utility to finish off the ground floor. Upstairs to the first floor is a galleried landing with doors opening to; a master bedroom with dressing room and en-suite, there are another four double bedrooms and a house bathroom which finish off the first floor. Outside are gardens to two sides with a driveway with off street parking for multiple vehicles. Viewing is essential to appreciate the vast floor space and potential on offer.
Entrance hall
Front door with bespoke decorative glass panel leads to extremely spacious, light and airy hallway with stripped floor boards. A staircase leads to the first floor, coving and doors opening to;
downstairs W/C
Low level W/C, wash hand basin.
Study
Good sized room with ample space for a large desk, has previously been used by the current vendors as a music room. Window to the front elevation.
Family room
A spacious room measuring 22ft in length with door leading outside, this space could lend itself easily to a multitude of uses.
Sitting room
Open grate fireplace with York stone hearth, bespoke ceiling inset light dome and bay window to front elevation. This room measures 25ft in length and leads through to the dining room via a large archway.
Dining room
Stripped floor boards with French doors opening onto a large raised decking area with plenty of space for an outside table and chairs ideal for al fresco dining, or a hot tub. A door leads through to the kitchen.
Kitchen dining room
The kitchen has a range of wall and base units with electric cooker and space for fridge, sink with mixer taps and a window to the rear elevation.
Utility room
The utility room houses the boiler and is plumbed for the washing machine and has space for a tumble drier. Back door leads out to the rear garden.
Galleried landing
Galleried landing has space for a medium sized sofa, window to the front elevation and coving to the ceiling, with doors leading to;
master bedroom
Double bedroom has a window to front elevation with views over open fields, a door leads to;
dressing room
Has exposed rails and free standing drawers.
En-suite
Comprises of; shower cubicle, wash hand basin, low level W/C and corner bath.
Bedroom
Double bedroom with built in wardrobes.
Bedroom
Double bedroom with built in wardrobes.
Bedroom
Double bedrooms with fitted wardrobes.
Bedroom
Double bedroom.
House bathroom
A four piece Villeroy & Bosch bathroom suite which comprises of a bath, shower cubicle, low level W/C and wash hand basin.
Airing cupboard
Walk in airing cupboard with access into the loft which has a light.
Front of the property
To the front of the property is a paved driveway offering off street parking for multiple vehicles.
Gardens
There are gardens to two sides which are mainly set to lawn, with a pond, paved patio area for outdoor diningand hedge to the perimeter.
Property Location
Similar Properties
Detached house For Sale York Detached house For Sale YO41 York new homes for sale YO41 new homes for sale Flats for sale York Flats To Rent York Flats for sale YO41 Flats to Rent YO41 York estate agents YO41 estate agents



.png)











