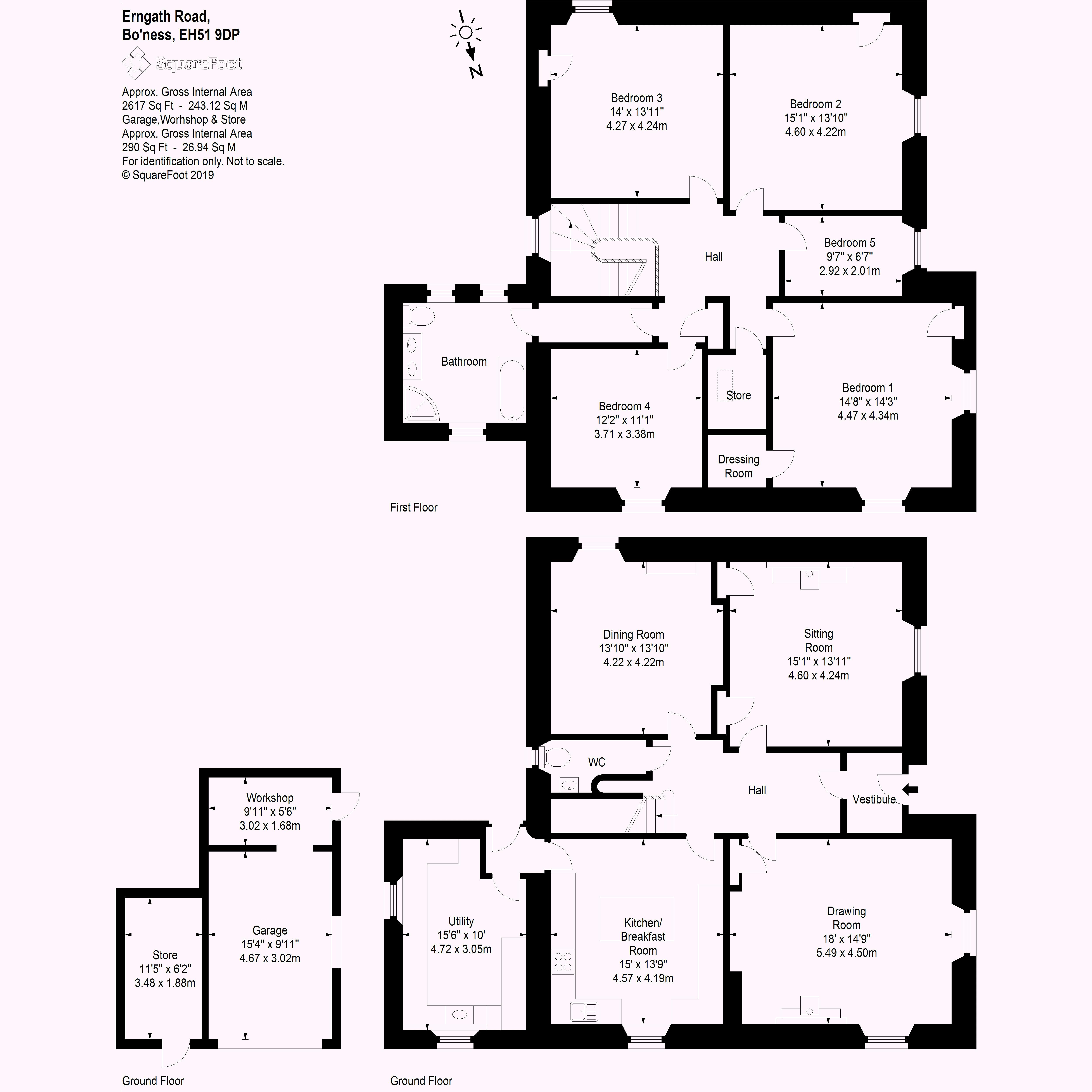5 Bedrooms Detached house for sale in The Old Manse, 11 Erngath Road, Bo'ness EH51 | £ 525,000
Overview
| Price: | £ 525,000 |
|---|---|
| Contract type: | For Sale |
| Type: | Detached house |
| County: | Falkirk |
| Town: | Bo'ness |
| Postcode: | EH51 |
| Address: | The Old Manse, 11 Erngath Road, Bo'ness EH51 |
| Bathrooms: | 2 |
| Bedrooms: | 5 |
Property Description
Probably the most exciting and intriguing property to come to market in Bo’ness this year, The Old Manse is a simply magnificent family home offering highly spacious living both inside and out.
Set in a historic district of Bo’ness, The Old Manse extends to a total of eight apartments along with a stunning dining sized kitchen and utility room. The house enjoys a wonderfully elevated position overlooking the River Forth, and is minutes to the town centre, shops and other amenities.
Built in the mid-19th century to serve the nearby St Andrews Church, No. 11 Erngarth Road is an imposing Victorian property which has been luxuriously modernised to an exacting standard, and would now be the ideal home for the growing family.
Between late 2016 and late 2018, the current owners have carried out extensive works to the property to include the installation of a new dining kitchen, new log burners in the drawing room and sitting room, the fitting of a new family bathroom upstairs, a new WC downstairs and have thoroughly redecorated and refloored the property to a neutral theme.
In terms of accommodation, the ground floor layout initially consists a grand entrance hallway with a period staircase leading to the upper floor. There are two main living spaces, the large drawing room is perfect for entertaining guests, whilst the more cosy sitting room would be ideal as a TV room. Both rooms benefit from Edinburgh cupboards and have wood burning stoves.
Crisp, clean, and contemporary, the kitchen in this home is simply stunning. The room features a central breakfasting island, glorious marble effect worktops, an integrated electric double oven, fitted gas five ring hob, stainless steel extractor hood and a white ceramic sink – lovely.
Accessed from the kitchen is a well-equipped utility room with a excellent range of base units and has space for a fridge/freezer.
Completing the downstairs layout is a formal dining room of which the focal point is a gorgeous exposed stone decorative fireplace in a white wooden surround, and offers views to the back garden. The WC is situated underneath the staircase.
A pintop staircase handrail leads to the first floor where all of the bedrooms are located. The beautiful master bedroom has a small dressing room and offers impressive dual aspect views over the River Forth, Ochils and beyond. There are three more double bedrooms and one single bedroom, all decorated and presented to a high standard. The sash and case windows, which are present in the majority of rooms, really stand out in the bedrooms and allow in plenty of natural daylight creating a bright and airy feel.
Our clients have thoughtfully reconfigured part of the first floor to create a large, opulent, family bathroom which features a large standalone bath, his and her sinks, a chrome towel radiator, corner shower unit with rainfall shower and a WC.
To the outside, the property sits on a very generous leafy plot with large gardens both front and back – ideal for child’s play. The grounds are enclosed by stone walls, with iron gates providing access to the curved driveway. There is a single garage (with store and workshop) and plentiful parking situated next to the property. The plot extends to approx. One third of an acre.
With the property only having had two owners in past 168 years, this is quite simply a rare opportunity to acquire a unique, historic and incredibly impressive period home.
Early viewing is highly recommended and strictly by appointment only. Interested parties should submit a formal note of interest through their solicitor at the earliest opportunity.
Please contact the selling agent for items, fixtures and fittings included in the sale.
The floorplan, description and brochure are intended as a guide only. All prospective buyers are recommended to carry out due diligence before proceeding to make an offer.
Council Tax Band G
EER Band D
Property Location
Similar Properties
Detached house For Sale Bo'ness Detached house For Sale EH51 Bo'ness new homes for sale EH51 new homes for sale Flats for sale Bo'ness Flats To Rent Bo'ness Flats for sale EH51 Flats to Rent EH51 Bo'ness estate agents EH51 estate agents



.png)