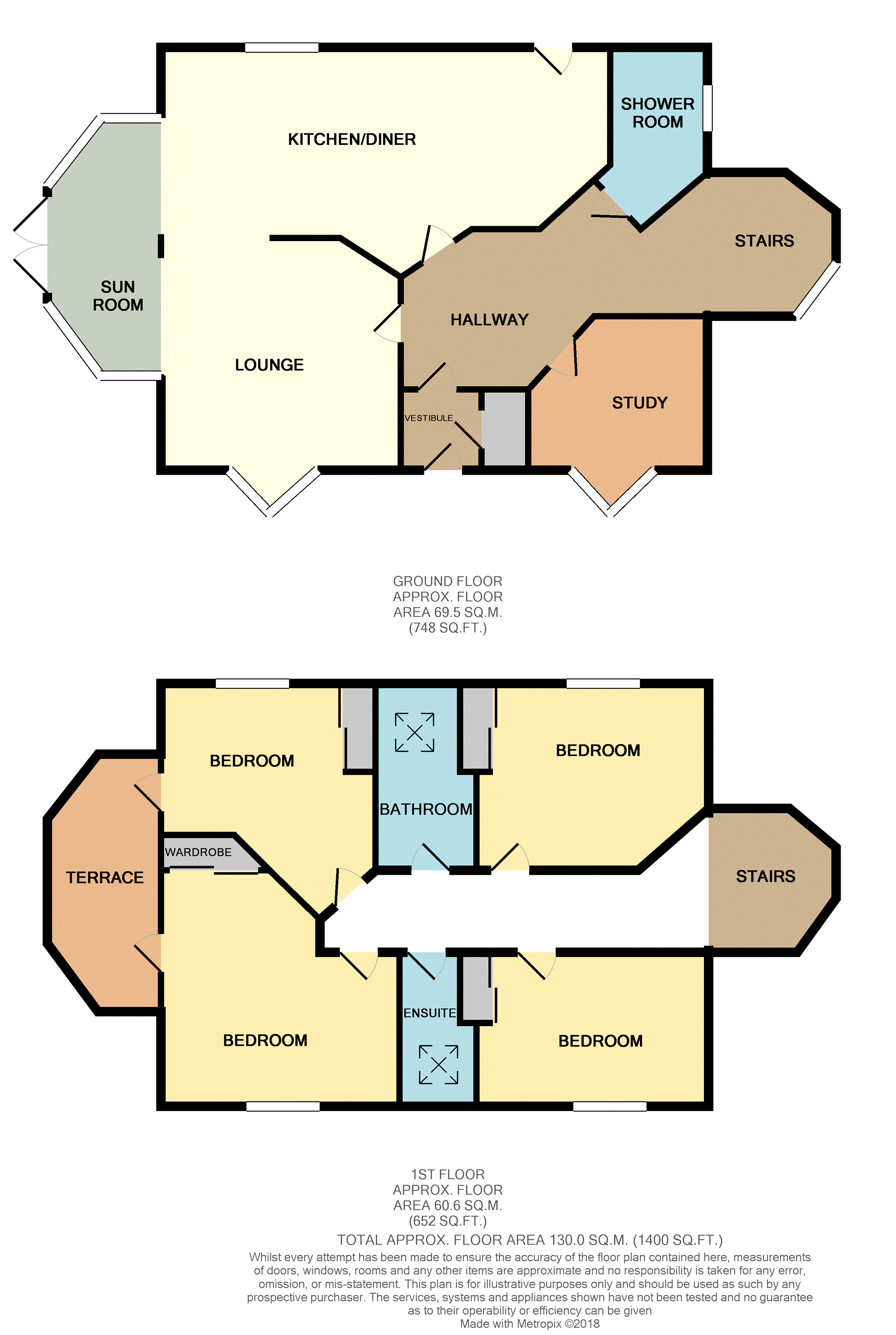4 Bedrooms Detached house for sale in The Orchard, Arrochar G83 | £ 285,000
Overview
| Price: | £ 285,000 |
|---|---|
| Contract type: | For Sale |
| Type: | Detached house |
| County: | Argyll & Bute |
| Town: | Arrochar |
| Postcode: | G83 |
| Address: | The Orchard, Arrochar G83 |
| Bathrooms: | 2 |
| Bedrooms: | 4 |
Property Description
Presented to the market is this spacious modern four-bedroom detached villa which forms part of a small development in the popular village of Arrochar. The property offers excellent family accommodation with an open plan living space.
The accommodation comprises an entrance vestibule with a built-in storage which leads to a hallway connecting the lower level accommodation. The main living space is on an open plan basis with a spacious lounge area which has a recently installed wood burning stove. A spacious, quality fitted kitchen boasts a range of both wall and floor mounted units with ample co-ordinating worktop space with a built-in gas hob, electric oven, microwave oven, and extractor hood. There is a breakfast bar for casual dining and space for a formal dining table. There is a built-in dishwasher as well as a washer/ drier. Lastly there is sun room overlooking the garden, with bi fold doors. Returning to the hallway there is a study which could be used as a 5th bedroom and a shower room, incorporating a shower, wash hand basin & toilet. A curved, carpeted staircase leads to the upper level which has four excellent size double bedrooms, all with fitted wardrobes. The master bedroom has an en-suite shower room. A notable feature is a sun terrace that can be assessed from both the master and bedroom two. The bathroom completes the accommodation. It is fitted with a three-piece white suite comprising a wc, wash hand basin and bath, with shower over & shower screen.
Further enhancements to the property include lpg central heating and double glazing.
Externally there are gardens to all sides with the front areas laid mainly to lawn. The rear garden has been professionally landscaped, with a drying area, small lawn, several well stocked borders and a large patio. There is an outside tap. Lastly a driveway provides off street parking leading to a detached garage, with power.
The Property is available furnished is required.
Lounge
13'5" X 13'5"
Kitchen/Diner
25'10" X 10'2" plus 7'4" X 3'10" max
Sun Room
9'11" X 15'4"
Study
10'2" X 8'0"
Shower Room
5'2" X 10'4"
Master En-Suite
4'7" max X 9'2"
Bedroom Two
12'3" X 10'5"
Bedroom Three
11'4" X 9'2"
Bedroom Four
12'10" X 10'6"
Master Bedroom
13'5" X 12'0"
Bathroom
5'6" X 10'5"
Property Location
Similar Properties
Detached house For Sale Arrochar Detached house For Sale G83 Arrochar new homes for sale G83 new homes for sale Flats for sale Arrochar Flats To Rent Arrochar Flats for sale G83 Flats to Rent G83 Arrochar estate agents G83 estate agents



.png)
