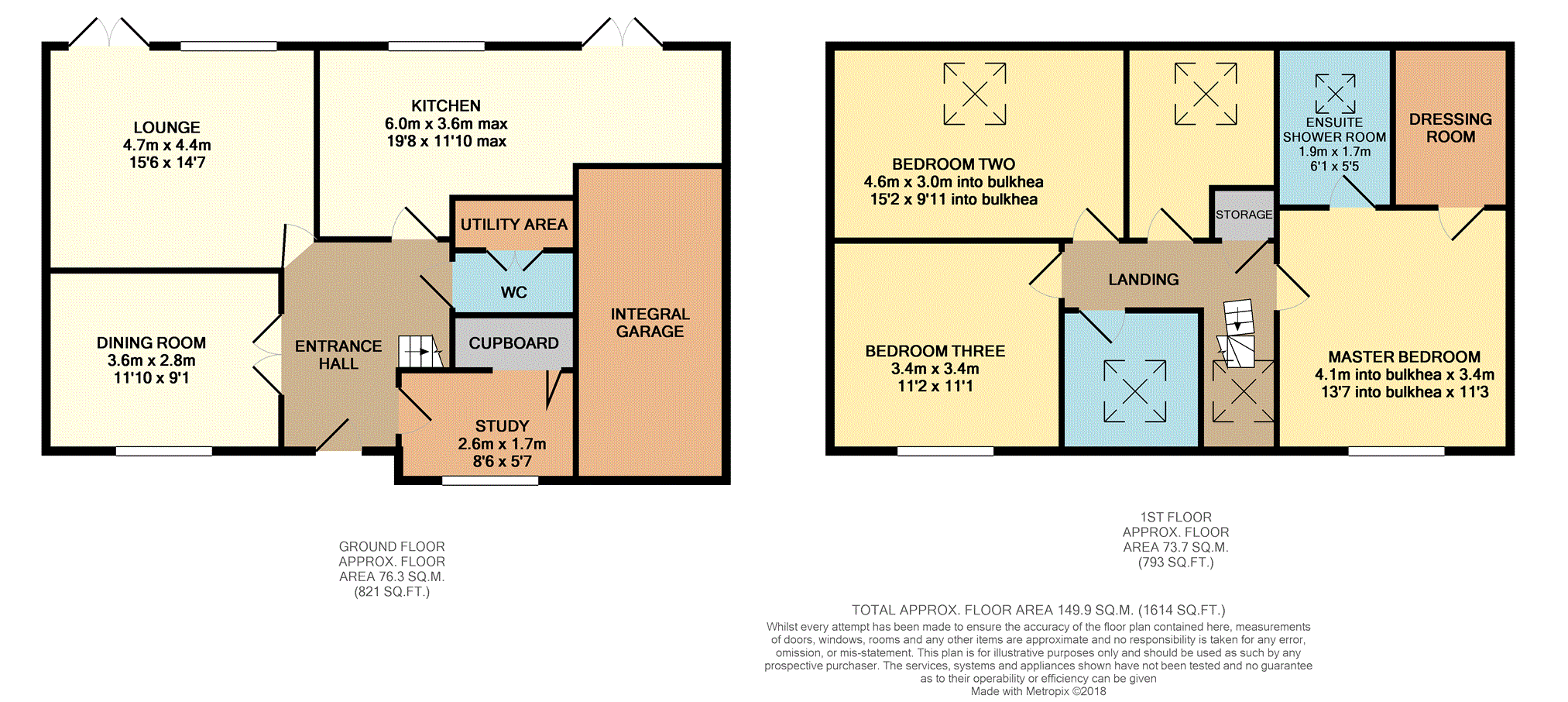4 Bedrooms Detached house for sale in The Orchards, Ackworth, Pontefract WF7 | £ 300,000
Overview
| Price: | £ 300,000 |
|---|---|
| Contract type: | For Sale |
| Type: | Detached house |
| County: | West Yorkshire |
| Town: | Pontefract |
| Postcode: | WF7 |
| Address: | The Orchards, Ackworth, Pontefract WF7 |
| Bathrooms: | 1 |
| Bedrooms: | 4 |
Property Description
Guide Price £300,000 - £325,000
love at first sight! A fantastic opportunity to aquire this beautifully presented, spacious, light and airy four bedroom detached family home in the sought after location of Low Ackworth. There is a study, master bedroom with en-suite and a garage. The property benefits from UPVC double glazing and both gas central heating and security systems.
The accommodation briefly comprises of:- spacious entrance hall, lounge, dining room, kitchen/diner, downstairs cloakroom, study, stairs and landing leading to master bedroom with en-suite, three further bedrooms and family bathroom. To the front of the property there is a sweeping driveway providing off-street parking for several vehicles and leading to a single integral garage. There is an open plan lawned garden planted borders and rockery. The generous enclosed rear garden has a patio area and a raised lawn with planted borders.
The property is tucked away nicely in this popular village of Low Ackworth, close to local amenities, public transport links and the motorway network. An internal inspection is highly advised to appreciate what this stunning property has to offer.
Viewings can be booked 24/7 at or call us 24/7 on .
Entrance Hall
Central heating radiator. Front entrance door.
Lounge
15'6" x 14'7" max
Double glazed window to rear aspect. Double glazed French doors to rear aspect. Central heating radiator.
Kitchen
19'8" x 11'10" max
Fitted with a range of wall and base units. Space for American fridge freezer. Integrated dishwasher. Double electric oven and five ring gas hob and extractor fan over. Roll edge worktop. One and a half bowl sink unit and drainer with mixer tap. Splashback tiling. Double glazed window to rear aspect. Double glazed French doors to rear. Tiled to floor. Central heating radiator.
Downstairs Cloakroom
Furnished with a two piece suite briefly comprising of:- low level W.C and pedestal wash hand basin. A large cupboard houses space for washer and dryer with plumbing and vent for washer and dryer. Central heating radiator. Extractor fan.
Dining Room
11'10" x 9'1"
Double glazed bay window to front aspect. Central heating radiator.
Study
8'6" x 5'7"
Double glazed window to front aspect. Central heating radiator. Door to understairs cupboard.
Landing
Double glazed skylight to front aspect. Loft access to part boarded loft. Door to storage cupboard. Central heating radiator.
Master Bedroom
11'3" X 13'7" into bulkhead
Central heating radiator. Double glazed window to front aspect. Walk in wardrobe.
En-Suite Shower Room
6'1" x 5'5"
Furnished with a three piece suite briefly comprising of shower cubicle, pedestal wash hand basin and low level W.C. Double glazed skylight to rear aspect. Part tiled to walls. Central heating radiator. Extractor fan.
Bedroom Two
15'2" x 9'11" into bulkhead
Double glazed skylight to rear aspect. Central heating radiator.
Bedroom Three
11'2" x 11'1" into bulkhead
Double glazed window to front aspect. Central heating radiator.
Bedroom Four
7'9" x 9'11" into bulkhead
Double glazed skylight to rear aspect. Central heating radiator.
Family Bathroom
6'7" x 5'5" into bulkhead
Furnished with a three piece suite briefly comprising of:- rectangular panelled bath with shower over, low level flush W.C and pedestal wash hand basin. Part tiled to walls. Central heating radiator. Extractor fan
Outside
To the front of the property there is a sweeping driveway providing off-street parking for several vehicles leading to a single integral garage with an up and over door with power and light. There is an open plan garden which is mainly laid to lawn with a variety of mature planted borders and rockery. The rear garden is of a generous size with a patio area and raised lawn with a variety of mature planted borders and is enclosed by stone walling and fencing. There is also a shed to the rear.
Property Location
Similar Properties
Detached house For Sale Pontefract Detached house For Sale WF7 Pontefract new homes for sale WF7 new homes for sale Flats for sale Pontefract Flats To Rent Pontefract Flats for sale WF7 Flats to Rent WF7 Pontefract estate agents WF7 estate agents



.png)











