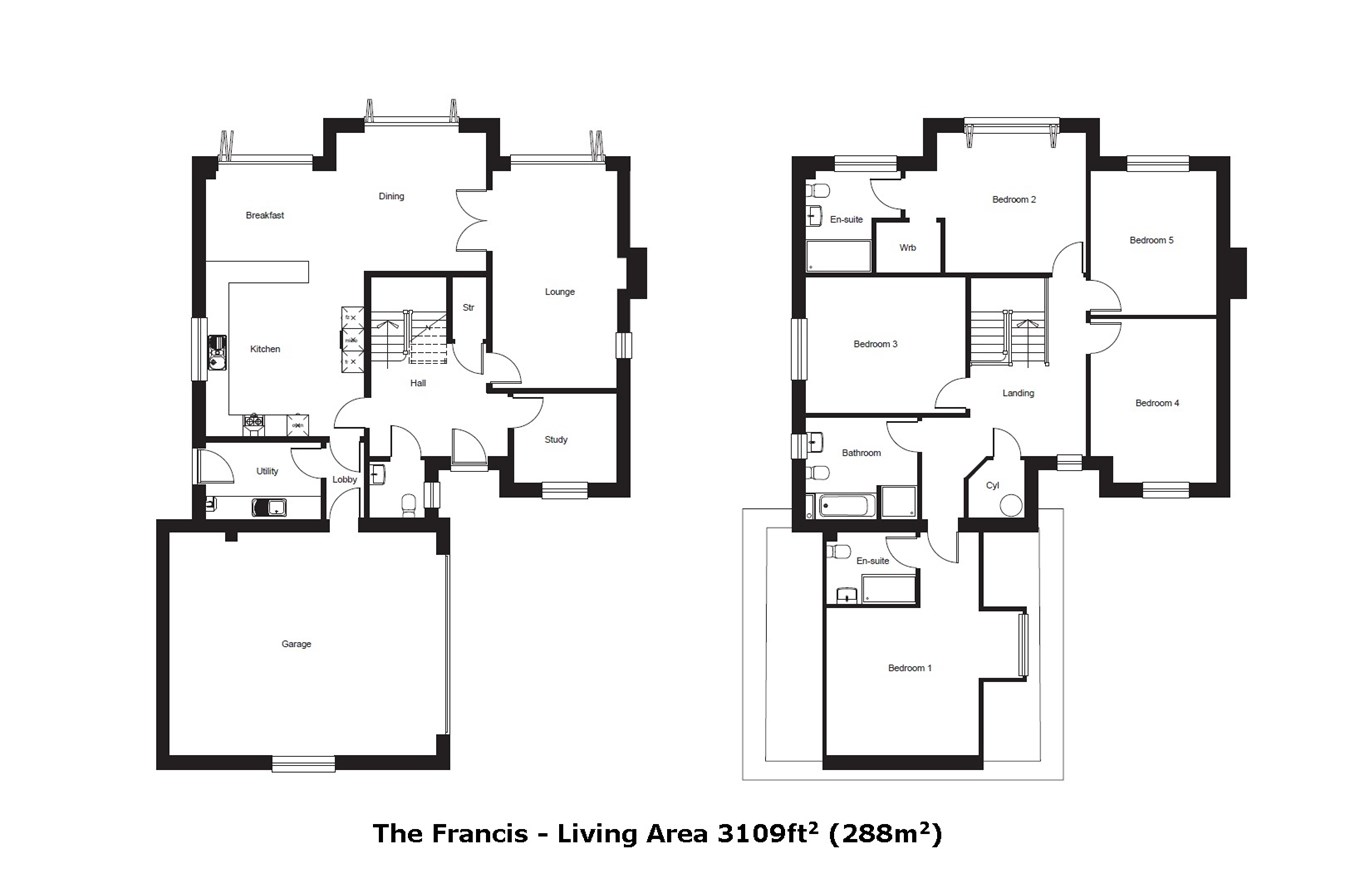5 Bedrooms Detached house for sale in The Paddock, Caerphilly, Caerphilly CF83 | £ 585,000
Overview
| Price: | £ 585,000 |
|---|---|
| Contract type: | For Sale |
| Type: | Detached house |
| County: | Caerphilly |
| Town: | Caerphilly |
| Postcode: | CF83 |
| Address: | The Paddock, Caerphilly, Caerphilly CF83 |
| Bathrooms: | 0 |
| Bedrooms: | 5 |
Property Description
Summary
Ideally located on the outskirts of the historic Market Town of Caerphilly, heading out to the rambling and scenic countryside of Rudry Common yet with the Railway & Bus station within a 5 minute walk, Cardiff and Newport can be reached by car within 20
minutes, the Severn Bridge within 30 minutes and the City of Bristol with all that Historic City offers within 50 minutes. Bristol Airport can be reached within an hour and Cardiff Airport within 45 minutes Immediately adjacent is the Historic Van Mansion
a listed building and protected by cadw which incidentally protects the surrounding fields and countryside around the Paddock from further development with its Historic Setting designation. This provides the perfect setting for countryside walks and
outdoor activities directly from your back door, with Pony trekking and other similar Equestrian activities in very close proximity.
Caerphilly town centre with its famous Medieval Castle is less than a 15 minute walk with Post Office, Town Hall and modern Library, a Shopping Centre with major High Street Brands and high quality restaurants. The town is also served by all the Major Supermarkets with a Marks and Spencer store due sometime in 2019 Caerphilly has several Golf Courses, a Leisure Centre
with Swimming Pool, Tennis, Badminton and Squash, Rugby and Football Clubs and a number of Arts Centres within the town.
The development
Set around a very private cul-de-sac are a selection of large executive homes. Each property has a more than ample plot with generous gardens. The site benefits from outstanding views of the surrounding countryside and has been designed with living space in mind in a manner that you would associate from a high standard, modern, comfortable executive home.
Each property benefits from off road parking, a double garage, which will accommodate two cars with ease. The large living space is achieved over two floors, allowing further development upwards, (planning permission permitting). The ground floor is generous providing living space for the needs of the modern family with light provided by large glazed and opening areas. The upper floors contain Bedroom, en-suite, bathroom and Study space with large Master suites, equally sized Guest suites and full double bed bedrooms for all remaining bedrooms. Again light is provided by glazed areas which provide upper storey views with full height glazing.
Dimensions
Kitchen 14.5 x 14.0 4.4 x 4.3
Breakfast 10.6 x 9.2 3.2 x 2.8
Dining Area 13.6 x 12.7 4.1 x 3.9
Lounge 10.6 x 19.7 3.2 x 6.0
Study 9.4 x 8.2 2.8 x 2.5
Utility Room 10.4 x 7.0 3.1 x 2.1
WC 5.1 x 4.5 1.5 x 1.4
Lobby 3.6 x 7.0 1.1 x 2.1
Double Garage 24.2 x 20.3 7.3 x 6.2
Bedroom 1 13.8 x 13.5(20.4max) 4.2 x 4.1(6.2max)
Bedroom 2 12.8 x 13.7(16.8max) 3.9 x 4.1(5.1max)
Bedroom 3 14.4 x 12.0 4.4 x 3.6
Bedroom 4 11.4 x 14.9 3.5 x 4.5
Bedroom 5 11.4 x 13.1 3.5 x 4.0
En-suite 1 8.2 x 6.5 2.5 x 2.0
En-suite 2 8.6 x 9.3 2.6 x 2.8
Bathroom 9.2 x 10.0 2.8 x 3.1
Landing 10.6 x 16.0 3.2 x 4.8
The detail
Kitchen
• Contemporary designed kitchen with central island or breakfast bar, 30mm Granite worktop surfaces, undermouted sink, fully integrated neff appliances including oven, combination oven/microwave, column fridge, column freezer, dishwasher, wine cooler and extractor hood.
• Karndean luxury flooring
Heating, Electrical & Lighting
• Spot lights to all bathrooms and kitchen
• Thermally efficient gas central heating with thermostatically controlled underfloor heating on the ground floor and thermostatically controlled radiators and valves on the upper floor
• External lights to front and rear
• Brushed steel sockets and light switches
• Media preparation for all rooms, including
Ethernet cabling and TV cabling
Bathrooms, En-suites
• Contemporary designed bathrooms which include full height tiling to all showers and baths, along with splashback tiling to basins.
• Karndean flooring
Internal Finishes
• Contemporary staircase with oak finish hand rail
• Oak internal doors with brushed steel handles
• Dressing rooms with hanging rail and shelving (where applicable)
• Chimney opening
• Painted door surrounds, architrave and skirting
Externally
• Combination of Bradstone Keinton Stone walling and Weber render chalk white
• Composte Slate roofing colour Blue/Black
• Velfac Aluminium composite timber internal triple glazed windows and opening French and sliding doors, colour dusty grey external, white internal. (10 year guarantee)
• Aluminium Bi Folding triple glazed doors, dusty grey external and white internal. (10 year guarantee)
• Maintenance free Black upvc soffits, bargeboards, fascias and rainwater goods.
• Aluminium/steel front door with chrome ironmongery, multi locking system in Dusty Grey.
• Sensor external lighting front and rear
• Landscaping to the front of garden, turfed and fenced rear garden.
• Electric sectional double garage doors, fob operated.
• Side access steel/aluminium doors
• Garden gate to side of property
• Tarmac driveway to compliment blocked paved carriageway.
• Juliette Balcony to bedroom opening doors
• Contemporary Porch Canopy
• Quality Patio paving
Home Entertainment/Communications
• Pre wired with Ethernet/Home Network
Cabling
• Pre wired with TV/Sky Cabling
• Telephone point in Hall
Peace of Mind
• 10 Year labc New Home Warranty
• Mains linked Fire, Smoke and CO2 Detectors
• Fire sprinkler
Property Location
Similar Properties
Detached house For Sale Caerphilly Detached house For Sale CF83 Caerphilly new homes for sale CF83 new homes for sale Flats for sale Caerphilly Flats To Rent Caerphilly Flats for sale CF83 Flats to Rent CF83 Caerphilly estate agents CF83 estate agents



.png)











